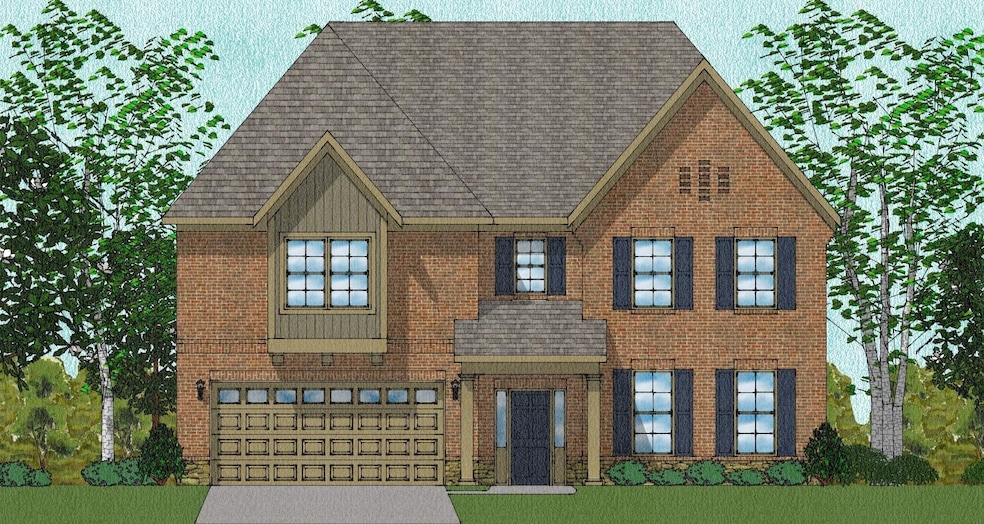
206 Hoss Trail Greenville, SC 29615
Highway 14 Area NeighborhoodHighlights
- Open Floorplan
- Craftsman Architecture
- Loft
- Pelham Road Elementary School Rated A
- Maid or Guest Quarters
- Sun or Florida Room
About This Home
As of November 2024Welcome to the pinnacle of luxury living in a prime location! This home is situated in close proximity to thriving shopping districts and surrounded by award-winning schools. As you enter, you are greeted by a grand foyer that sets the tone for the elegance that unfolds within. The first floor boasts a thoughtfully designed layout, featuring a separate office and dining room in addition to the open family and breakfast areas, sunroom, and full guest suite. The heart of this home is the expansive gourmet kitchen, a culinary haven equipped with top-of-the-line appliances, customized cabinetry, and an oversized island—a dream come true for any aspiring chef. The gracious guest suite provides privacy and comfort for visitors or extended family. Ascend the hardwood staircase to the second floor, where spaciousness and luxury define each room. Three oversized bedrooms boast ample space for rest and relaxation, while a versatile loft area provides the perfect spot for a home office, playroom, or additional living space. The pièce de résistance is the master suite, a sanctuary of indulgence and style. This expansive retreat features not one, but two walk-in closets, providing an abundance of storage space for even the most extensive wardrobes. The master en-suite is a spa-like oasis, complete with a tile walk-in shower, dual vanities, and two generous walk-in closets—a true embodiment of luxury. This residence offers not just a home, but a lifestyle—a perfect balance of elegance, functionality, and convenience. With its proximity to shopping districts and top-rated schools, this property presents an unparalleled opportunity to live in the lap of luxury.
Last Agent to Sell the Property
Mungo Homes Properties LLC Greenville Listed on: 08/31/2024

Home Details
Home Type
- Single Family
Est. Annual Taxes
- $779
Year Built
- Built in 2024
Lot Details
- 7,405 Sq Ft Lot
- Cul-De-Sac
- Level Lot
- Partial Sprinkler System
HOA Fees
- $13 Monthly HOA Fees
Home Design
- Craftsman Architecture
- Brick Veneer
- Slab Foundation
- Architectural Shingle Roof
- Hardboard
Interior Spaces
- 4,208 Sq Ft Home
- 2-Story Property
- Open Floorplan
- Smooth Ceilings
- Ceiling height of 9 feet or more
- Ceiling Fan
- Tilt-In Windows
- Sitting Room
- Home Office
- Loft
- Sun or Florida Room
- Storage In Attic
Kitchen
- Breakfast Area or Nook
- Walk-In Pantry
- Built-In Double Oven
- Gas Oven
- Gas Cooktop
- Built-In Microwave
- Solid Surface Countertops
Flooring
- Carpet
- Ceramic Tile
- Luxury Vinyl Plank Tile
Bedrooms and Bathrooms
- 5 Bedrooms | 1 Main Level Bedroom
- Primary bedroom located on second floor
- Split Bedroom Floorplan
- Dual Closets
- Walk-In Closet
- Dressing Area
- 4 Full Bathrooms
- Maid or Guest Quarters
- Double Vanity
- Bathtub
- Separate Shower
Parking
- 2 Car Attached Garage
- Parking Storage or Cabinetry
- Garage Door Opener
- Driveway
Outdoor Features
- Balcony
- Front Porch
Schools
- Beck Middle School
- J L Mann High School
Utilities
- Central Air
- Heating System Uses Natural Gas
- Tankless Water Heater
- Gas Water Heater
Community Details
- Association fees include lawn maintenance, street lights
- Built by Mungo Homes
Ownership History
Purchase Details
Home Financials for this Owner
Home Financials are based on the most recent Mortgage that was taken out on this home.Similar Homes in Greenville, SC
Home Values in the Area
Average Home Value in this Area
Purchase History
| Date | Type | Sale Price | Title Company |
|---|---|---|---|
| Special Warranty Deed | $648,918 | None Listed On Document | |
| Special Warranty Deed | $648,918 | None Listed On Document |
Property History
| Date | Event | Price | Change | Sq Ft Price |
|---|---|---|---|---|
| 07/09/2025 07/09/25 | Price Changed | $655,000 | -1.5% | $156 / Sq Ft |
| 06/05/2025 06/05/25 | For Sale | $665,000 | +2.5% | $158 / Sq Ft |
| 11/21/2024 11/21/24 | Sold | $648,918 | +0.8% | $154 / Sq Ft |
| 09/15/2024 09/15/24 | Pending | -- | -- | -- |
| 08/31/2024 08/31/24 | For Sale | $644,000 | -- | $153 / Sq Ft |
Tax History Compared to Growth
Tax History
| Year | Tax Paid | Tax Assessment Tax Assessment Total Assessment is a certain percentage of the fair market value that is determined by local assessors to be the total taxable value of land and additions on the property. | Land | Improvement |
|---|---|---|---|---|
| 2024 | $779 | $2,400 | $2,400 | $0 |
| 2023 | $779 | $0 | $0 | $0 |
Agents Affiliated with this Home
-
Brian ONeill

Seller's Agent in 2025
Brian ONeill
EXP Realty LLC
(864) 497-7107
2 in this area
186 Total Sales
-
Jessica Spinu

Seller's Agent in 2024
Jessica Spinu
Mungo Homes Properties LLC Greenville
(864) 753-0565
9 in this area
54 Total Sales
Map
Source: Multiple Listing Service of Spartanburg
MLS Number: SPN315105
APN: 0533.03-02-008.00
- 10 Havercroft Ln
- 138 Shannon Lake Cir
- 209 Gantry Ct
- 203 Rosebay Dr
- 45 Thistle Brook Ct
- 1611 Roper Mountain Rd
- 213 Creek Forest Dr
- 1 Dove Tree Rd
- 105 Towson Dr
- 203 Ponders Ray Ln
- 208 Creek Forest Dr
- 18 W Cranberry Ln
- 414 Lakeside Cir
- 102 Lakeside Ct
- 2 Briton Way
- 309 Cannock Place
- 101 Doverdale Rd
- 4 Milstead Way
- 6 Milstead Way
- 104 Rocky Chase Dr





