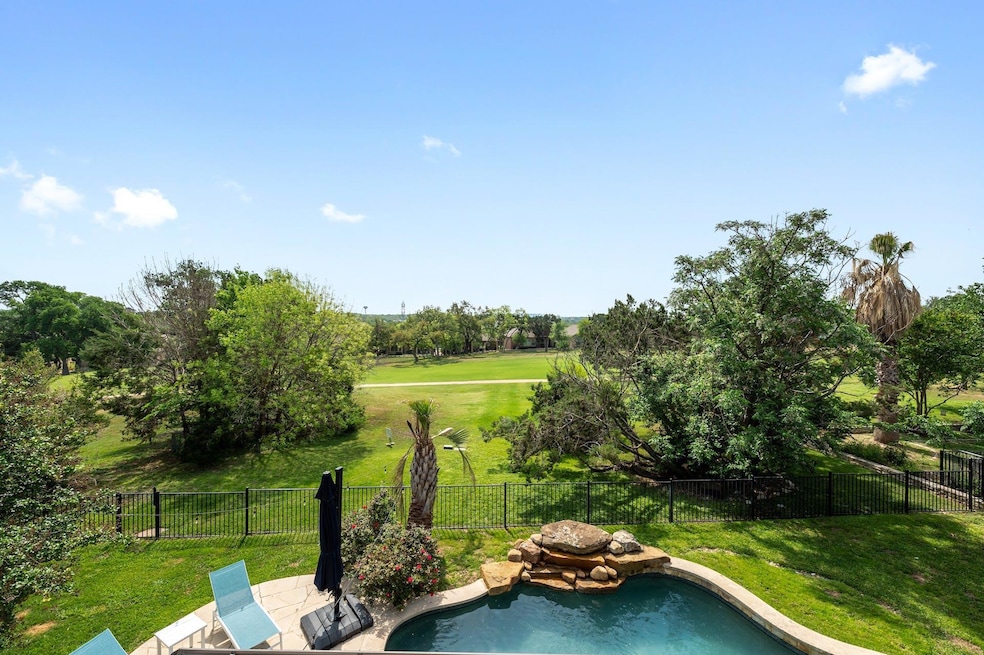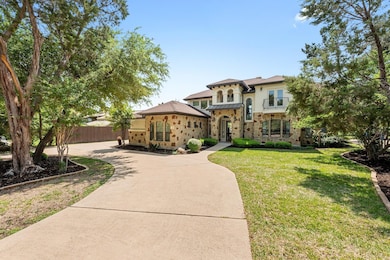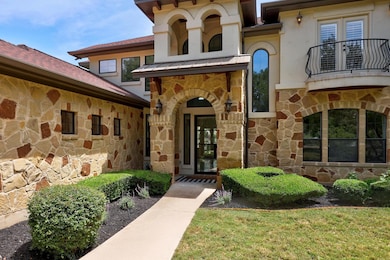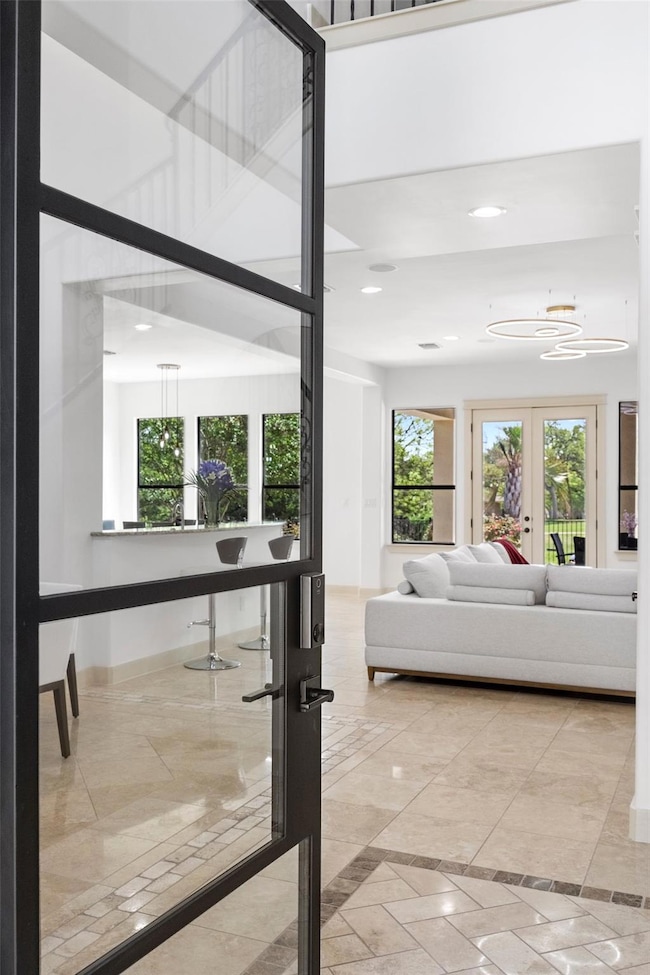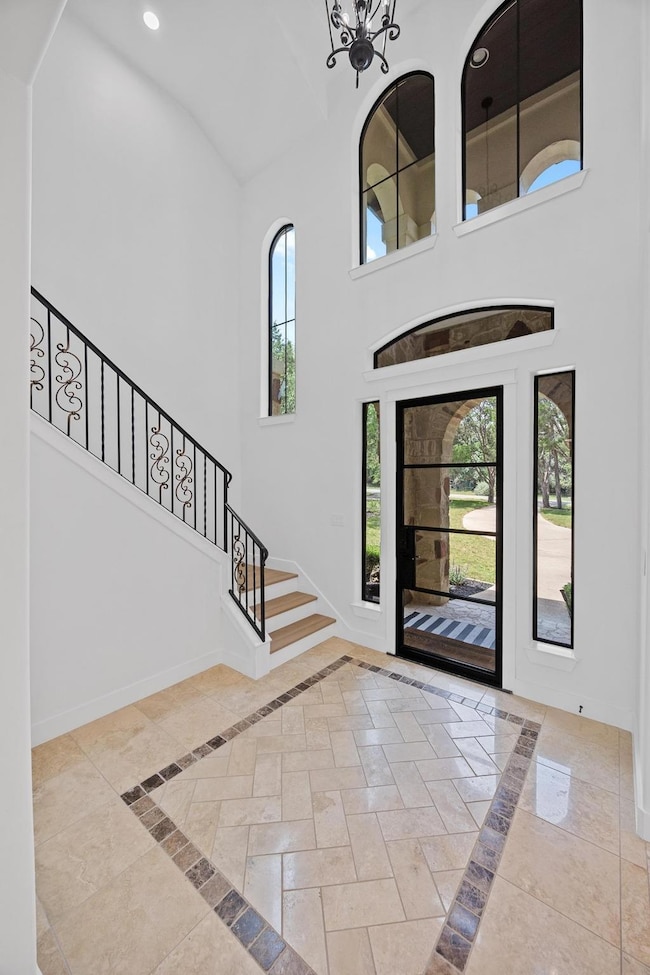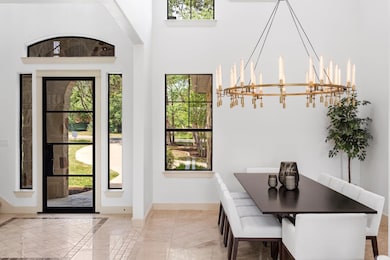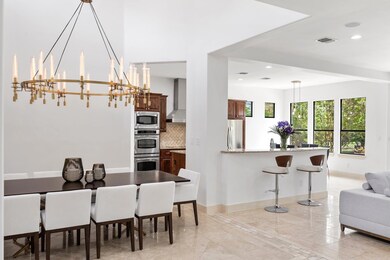206 Lido St Lakeway, TX 78734
Highlights
- Airport or Runway
- On Golf Course
- Open Floorplan
- Serene Hills Elementary School Rated A-
- In Ground Pool
- Community Lake
About This Home
Welcome to this exceptional custom home by Laurel Haven, ideally positioned on the 3rd green of the prestigious Live Oak Golf Course in Lakeway. Designed to impress, this home offers breathtaking golf course and Hill Country views from nearly every room. Step through the striking modern metal and glass front door into a sophisticated interior enhanced by Restoration Hardware lighting, expansive windows, and lush tropical landscaping surrounding a sparkling pool with a rock waterfall. The open-concept layout is ideal for modern living and entertaining. The chef’s kitchen features stainless steel appliances, granite countertops, a double oven, a high-powered range hood, and generous cabinetry. Walls were thoughtfully removed to create an airy, seamless flow between the kitchen and living space The spacious primary suite includes two walk-in closets, a cozy sitting area, a wood-beamed ceiling, and new custom drapes and blinds. The luxurious ensuite bath boasts a spa-like walk-in shower, soaking tub, and double vanities. A dedicated executive office with hardwood floors provides the perfect work-from-home setup. Upstairs, a game room, three additional bedrooms, and two full bathrooms offer plenty of space for family and guests. Enjoy evenings on the covered terrace, taking in panoramic views of the golf course and rolling Hill Country. 16A EV charger. Zoned to exemplary Lake Travis ISD, and just minutes from shopping, dining, and Lake Travis. Ideally, the landlord would like a lease ending 3/2027. The The house is also for sale. There is a 16A EV Charger in the garage.
Listing Agent
Douglas Elliman Real Estate Brokerage Phone: (512) 426-5395 License #0541793 Listed on: 07/08/2025

Co-Listing Agent
Douglas Elliman Real Estate Brokerage Phone: (512) 426-5395 License #0494675
Home Details
Home Type
- Single Family
Est. Annual Taxes
- $12,909
Year Built
- Built in 2006
Lot Details
- 0.38 Acre Lot
- On Golf Course
- Cul-De-Sac
- North Facing Home
- Wrought Iron Fence
- Wood Fence
- Landscaped
- Private Lot
- Wooded Lot
- Back Yard Fenced and Front Yard
Parking
- 2 Car Garage
- Garage Door Opener
- Driveway
Home Design
- Slab Foundation
- Shingle Roof
- Stone Siding
- Stucco
Interior Spaces
- 3,597 Sq Ft Home
- 2-Story Property
- Open Floorplan
- Beamed Ceilings
- Coffered Ceiling
- High Ceiling
- Ceiling Fan
- Recessed Lighting
- Chandelier
- Shutters
- Drapes & Rods
- Aluminum Window Frames
- Entrance Foyer
- Living Room with Fireplace
- Multiple Living Areas
- Dining Area
- Golf Course Views
- Washer and Dryer
Kitchen
- Double Oven
- Built-In Electric Oven
- Cooktop
- Microwave
- ENERGY STAR Qualified Dishwasher
- Kitchen Island
- Granite Countertops
Flooring
- Stone
- Tile
- Vinyl
Bedrooms and Bathrooms
- 4 Bedrooms | 1 Primary Bedroom on Main
- Dual Closets
- Walk-In Closet
- Double Vanity
Home Security
- Smart Home
- Fire and Smoke Detector
Accessible Home Design
- Stepless Entry
Pool
- In Ground Pool
- Waterfall Pool Feature
Outdoor Features
- Balcony
- Covered patio or porch
- Terrace
- Exterior Lighting
- Rain Gutters
Schools
- Serene Hills Elementary School
- Hudson Bend Middle School
- Lake Travis High School
Utilities
- Central Heating and Cooling System
- Vented Exhaust Fan
- Natural Gas Not Available
- Municipal Utilities District Water
- High Speed Internet
- Phone Available
- Cable TV Available
Listing and Financial Details
- Security Deposit $5,500
- Tenant pays for all utilities, grounds care, pool maintenance
- The owner pays for exterior maintenance, HVAC maintenance, repairs, roof maintenance
- Negotiable Lease Term
- $47 Application Fee
- Assessor Parcel Number 01377803180000
- Tax Block 16-B
Community Details
Overview
- No Home Owners Association
- Lakeway Sec 16 B Subdivision
- Community Lake
Amenities
- Picnic Area
- Common Area
- Airport or Runway
Recreation
- Golf Course Community
- Tennis Courts
- Sport Court
- Community Playground
- Community Pool
- Park
- Dog Park
- Trails
Pet Policy
- Pet Deposit $500
- Pet Amenities
- Dogs and Cats Allowed
Map
Source: Unlock MLS (Austin Board of REALTORS®)
MLS Number: 9973462
APN: 135156
- 210 Lido St Unit L2
- 211 Lido Cir N Unit 1
- 230 Lido St Unit I2
- 29 Prestonwood Cir
- 9 Stoney Creek Cove
- 100 Lido Cir Unit A1
- 100 Lido Cir Unit B1
- 100 Lido Cir Unit B2
- 146 Double Eagle Dr Unit 146
- 16 Troon Dr
- 921 Vanguard St
- 808 Vanguard St
- 15 Chandon Ln
- 110 W Eagle Dr
- 205 Champion Dr
- 52 Club Estates Pkwy
- 30 Muirfield Greens Ln
- 216 Fairlake Cir
- 1101 Lakeway Dr Unit D
- 25 Falling Oaks Trail
- 100 Lido Cir Unit B2
- 11 Troon Dr
- 103 Birdie Dr
- 2201 Lakeway Blvd Unit 32
- 2201 Lakeway Blvd Unit 47
- 608 Lakeway Dr
- 50 Tournament Way Unit K64
- 102 Triton Ct
- 131 World of Tennis Square
- 709 Show Low Ct
- 120 World of Tennis Square
- 120 World of Tennis Square Unit 118C
- 305 Maxwell Way
- 149 World of Tennis Square
- 210 Finn St
- 214 Sailmaster St Unit B
- 41 Tiburon Dr
- 41 Stillmeadow Dr
- 315 Bonaire Ct
- 132 Lakeway Dr
