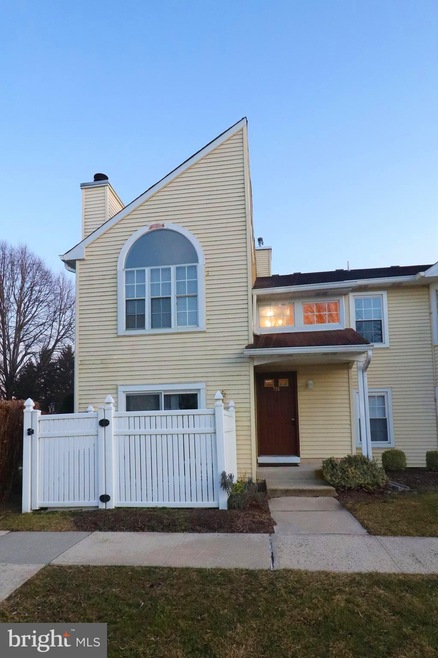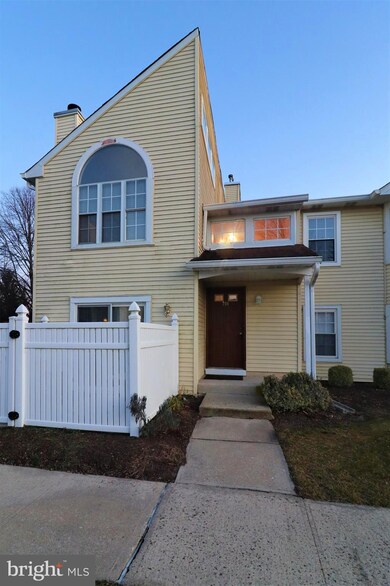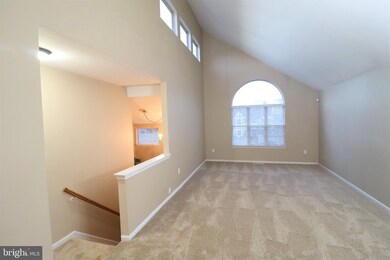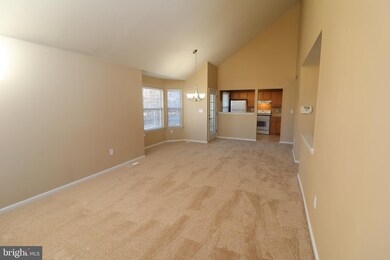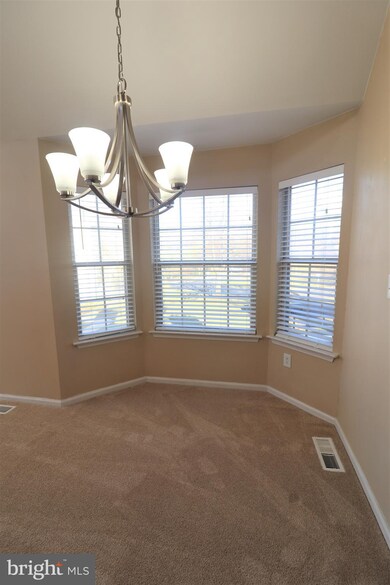206 Mill Run Ct Hightstown, NJ 08520
Hightstown NeighborhoodHighlights
- Contemporary Architecture
- Community Pool
- 90% Forced Air Heating and Cooling System
About This Home
As of October 2022Must see second floor condo unit in a great location in Wyckoff's Mill, Hightstown. The sunlight comes in by way of the palladium window into a vaulted ceiling living room. Unit has new carpet throughout [Jan 2020] as well as many upgraded light fixtures, the upgraded kitchen cabinets have maple doors and drawer fronts with white accent glazing. All cabinets feature soft close hardware. A granite counter top, under mount sink and tiled back splash are sure to impress. The range was replaced in 2018 and dishwasher replaced in 2017. Maple pullouts [valued at over $2000] are in all kitchen and bathroom cabinets for better organization and easy access. Six panel doors and door handles give the home a classic look. Master bathroom is fully renovated with tiled shower and vanity with granite counter top. Laundry room has new washing machine [Oct 2019] please call to see this wonder condo with many more upgrades
Property Details
Home Type
- Condominium
Est. Annual Taxes
- $6,469
Year Built
- Built in 1983
HOA Fees
- $260 Monthly HOA Fees
Parking
- Parking Lot
Home Design
- Contemporary Architecture
- Vinyl Siding
Interior Spaces
- 1,160 Sq Ft Home
- Property has 1 Level
Bedrooms and Bathrooms
- 2 Main Level Bedrooms
- 2 Full Bathrooms
Schools
- Drew Elementary School
- Krebs Middle School
- Hightstown High School
Utilities
- 90% Forced Air Heating and Cooling System
Listing and Financial Details
- Tax Lot 00001
- Assessor Parcel Number 04-00002 01-00001-C0286
Community Details
Overview
- Association fees include all ground fee, common area maintenance, exterior building maintenance, lawn maintenance, pool(s), recreation facility, snow removal, trash
- $1,300 Other One-Time Fees
- Low-Rise Condominium
- Wyckoffs Mill Subdivision
Recreation
- Community Pool
Map
Home Values in the Area
Average Home Value in this Area
Property History
| Date | Event | Price | Change | Sq Ft Price |
|---|---|---|---|---|
| 10/12/2022 10/12/22 | Sold | $270,000 | 0.0% | $233 / Sq Ft |
| 08/27/2022 08/27/22 | For Sale | $270,000 | +43.6% | $233 / Sq Ft |
| 05/15/2020 05/15/20 | Sold | $188,000 | -4.5% | $162 / Sq Ft |
| 04/01/2020 04/01/20 | Pending | -- | -- | -- |
| 01/17/2020 01/17/20 | For Sale | $196,900 | 0.0% | $170 / Sq Ft |
| 02/07/2015 02/07/15 | Rented | $1,550 | -4.6% | -- |
| 02/01/2015 02/01/15 | Under Contract | -- | -- | -- |
| 10/23/2014 10/23/14 | For Rent | $1,625 | -- | -- |
Tax History
| Year | Tax Paid | Tax Assessment Tax Assessment Total Assessment is a certain percentage of the fair market value that is determined by local assessors to be the total taxable value of land and additions on the property. | Land | Improvement |
|---|---|---|---|---|
| 2024 | $7,760 | $159,900 | $58,700 | $101,200 |
| 2023 | $7,760 | $159,900 | $58,700 | $101,200 |
| 2022 | $7,491 | $159,900 | $58,700 | $101,200 |
| 2021 | $7,221 | $159,900 | $58,700 | $101,200 |
| 2020 | $6,655 | $150,800 | $58,700 | $92,100 |
| 2019 | $6,469 | $150,800 | $58,700 | $92,100 |
| 2018 | $6,281 | $150,800 | $58,700 | $92,100 |
| 2017 | $6,216 | $150,800 | $58,700 | $92,100 |
| 2016 | $6,162 | $150,800 | $58,700 | $92,100 |
| 2015 | $6,122 | $150,800 | $58,700 | $92,100 |
| 2014 | $6,162 | $150,800 | $58,700 | $92,100 |
Mortgage History
| Date | Status | Loan Amount | Loan Type |
|---|---|---|---|
| Open | $256,500 | No Value Available | |
| Previous Owner | $158,256 | New Conventional | |
| Previous Owner | $150,400 | New Conventional | |
| Previous Owner | $190,000 | New Conventional | |
| Previous Owner | $72,900 | No Value Available |
Deed History
| Date | Type | Sale Price | Title Company |
|---|---|---|---|
| Deed | $27,000 | Commonwealth Land Title | |
| Interfamily Deed Transfer | -- | Associated Title | |
| Deed | $188,000 | Associated Title Agency | |
| Condominium Deed | $210,000 | -- | |
| Deed | $81,000 | -- |
Source: Bright MLS
MLS Number: NJME290460
APN: 04-00002-01-00001-0000-C0286
- 230 Mill Run Ct
- 158 Mill Run E
- 4 Brakeman Ct
- 3 Dennis Ct
- 45 Powell Ct
- 122 Mill Run E Unit 8
- 124 Mill Run E Unit 85
- 154 -156 Broad
- 130 Mechanic St
- 336 Monmouth St
- 219 Maxwell Ave
- 30 Frost Ln
- 35 Frost Ln
- 209 Hutchinson St
- 58 Garden View Terrace Unit 2
- 141 Lincoln Ave
- 8 Rocky Brook Ct
- 145 Lincoln Ave
- 2 Washington Ct
- 107 Taylor Ave
