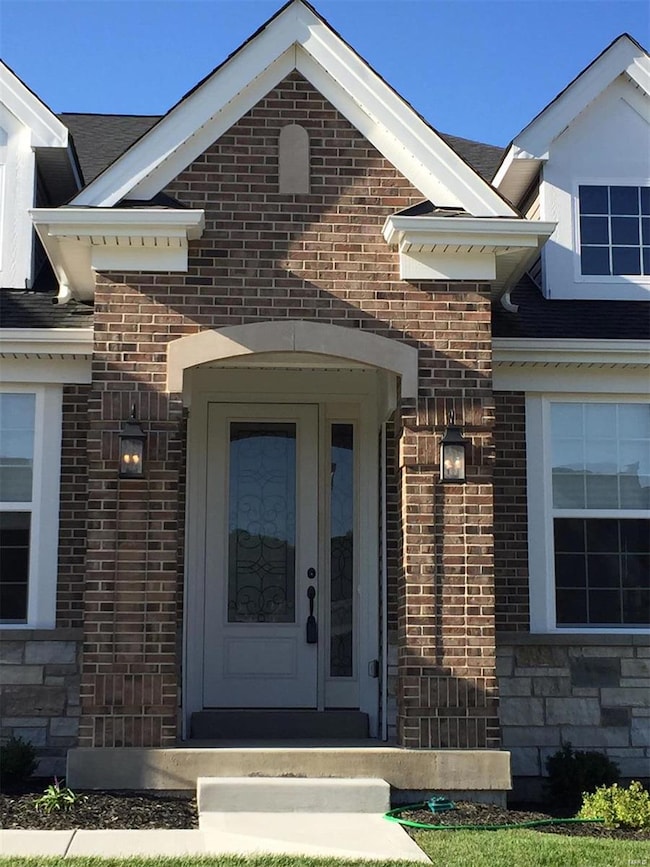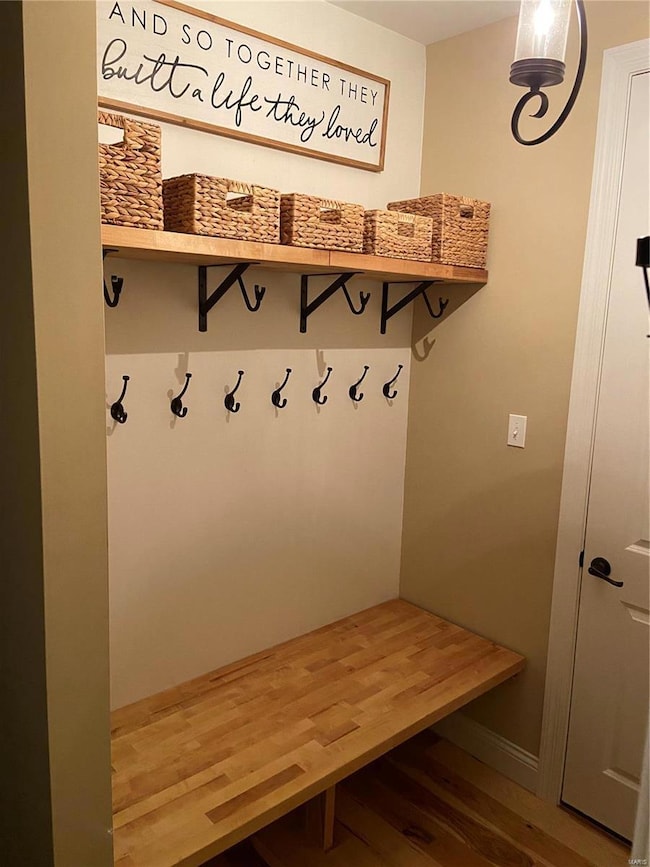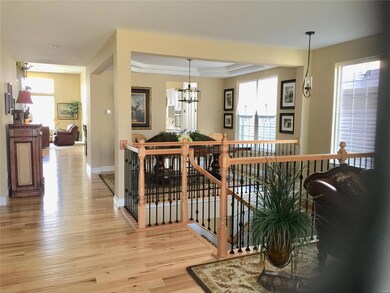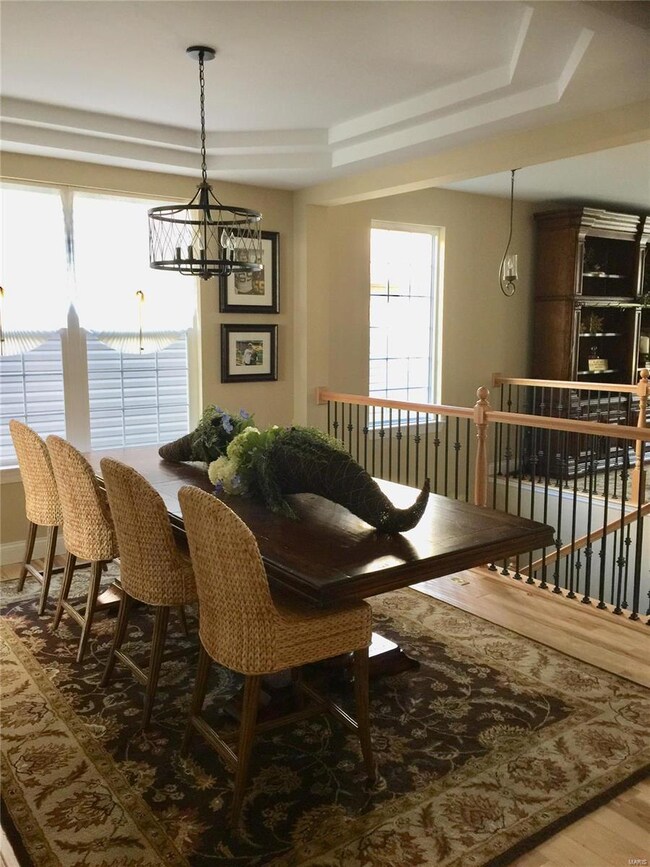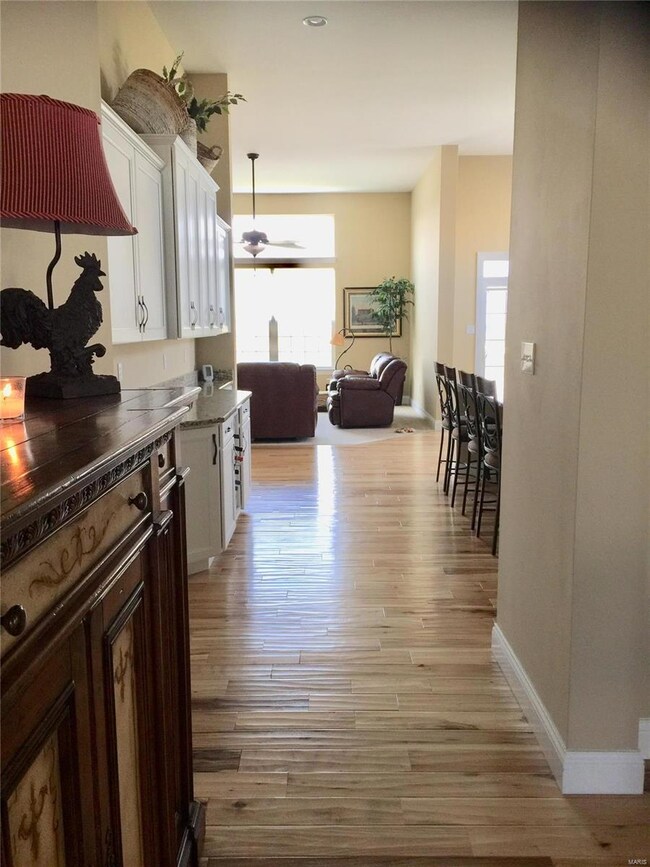
206 Montrose Ct O'Fallon, MO 63368
Estimated Value: $675,421 - $685,000
Highlights
- Home Theater
- Open Floorplan
- Center Hall Plan
- Primary Bedroom Suite
- Screened Deck
- Lake, Pond or Stream
About This Home
As of September 2020This Ranch home built for an active family! Open concept with a fully finished walk-out basement, 15’ x 40’ concrete patio with separate area for grilling. Ready to watch a move or play games? Back inside there’s a media room, wet bar and opened areas for a pool or ping pong table! Tall family? Everyone will enjoy the upper and lower level 9’ ceilings, upper level 8’ interior doors, adult height vanities and comfort height toilets. If you love solid wood flooring, look no further! Natural, hand scraped hickory floors grace the main level of this home. The heart of the house sports a 5’ x 9’ island with built-in, natural gas stove top, double ovens, granite counter tops and LOTS of cabinets! Other fun features include coffered and tray ceilings, walk-in closets, lighted showers, 3-car garage, mud room and main floor laundry. When the day is said and done, sit and relax on the screened porch and enjoy the sight and sounds of nature and the lighted fountain of the community pond. Ah…
Last Agent to Sell the Property
Sandra Lee
Coldwell Banker Realty - Gunda License #2016010609 Listed on: 06/23/2020

Home Details
Home Type
- Single Family
Est. Annual Taxes
- $7,525
Year Built
- Built in 2016
Lot Details
- 8,625 Sq Ft Lot
- Lot Dimensions are 62x139
- Backs To Open Common Area
HOA Fees
- $33 Monthly HOA Fees
Parking
- 3 Car Attached Garage
- Tandem Parking
- Garage Door Opener
Home Design
- Ranch Style House
- French Architecture
- Brick or Stone Veneer Front Elevation
- Poured Concrete
- Vinyl Siding
Interior Spaces
- Open Floorplan
- Coffered Ceiling
- Ceiling height between 10 to 12 feet
- Ceiling Fan
- Bay Window
- French Doors
- Sliding Doors
- Panel Doors
- Center Hall Plan
- Mud Room
- Family Room
- Formal Dining Room
- Home Theater
- Game Room
- Utility Room
- Wood Flooring
- Park or Greenbelt Views
- Fire and Smoke Detector
Kitchen
- Eat-In Kitchen
- Gas Cooktop
- Down Draft Cooktop
- Microwave
- Dishwasher
- Stainless Steel Appliances
- Kitchen Island
- Granite Countertops
- Built-In or Custom Kitchen Cabinets
Bedrooms and Bathrooms
- 4 Bedrooms | 3 Main Level Bedrooms
- Primary Bedroom Suite
- Split Bedroom Floorplan
- Walk-In Closet
- 3 Full Bathrooms
- Dual Vanity Sinks in Primary Bathroom
- Separate Shower in Primary Bathroom
Laundry
- Laundry on main level
- Dryer
- Washer
Basement
- Walk-Out Basement
- Basement Fills Entire Space Under The House
- 9 Foot Basement Ceiling Height
- Sump Pump
- Finished Basement Bathroom
- Basement Storage
Accessible Home Design
- Doors with lever handles
Outdoor Features
- Lake, Pond or Stream
- Screened Deck
- Patio
Schools
- Twin Chimneys Elem. Elementary School
- Ft. Zumwalt West Middle School
- Ft. Zumwalt West High School
Utilities
- Forced Air Zoned Cooling and Heating System
- Heat Pump System
- Heating System Uses Gas
- Gas Water Heater
Listing and Financial Details
- Assessor Parcel Number 2-113A-C345-00-031B.0000000
Community Details
Overview
- Built by Payne
Recreation
- Recreational Area
Ownership History
Purchase Details
Home Financials for this Owner
Home Financials are based on the most recent Mortgage that was taken out on this home.Purchase Details
Home Financials for this Owner
Home Financials are based on the most recent Mortgage that was taken out on this home.Similar Homes in the area
Home Values in the Area
Average Home Value in this Area
Purchase History
| Date | Buyer | Sale Price | Title Company |
|---|---|---|---|
| Andrews Michael | $542,640 | Select Title Group | |
| Andrews Michael | -- | Select Title Group | |
| Cedar Brook Apartments Llc | -- | -- |
Mortgage History
| Date | Status | Borrower | Loan Amount |
|---|---|---|---|
| Open | Andrews Michael | $408,000 | |
| Closed | Andrews Michael | $408,000 | |
| Previous Owner | Cedar Brook Apartments Llc | $515,000 | |
| Previous Owner | Payne Family Homes Llc | $353,600 |
Property History
| Date | Event | Price | Change | Sq Ft Price |
|---|---|---|---|---|
| 09/14/2020 09/14/20 | Sold | -- | -- | -- |
| 06/23/2020 06/23/20 | For Sale | $510,000 | +2.8% | $111 / Sq Ft |
| 12/16/2016 12/16/16 | Sold | -- | -- | -- |
| 08/29/2016 08/29/16 | For Sale | $496,220 | -- | $122 / Sq Ft |
| 08/28/2016 08/28/16 | Pending | -- | -- | -- |
Tax History Compared to Growth
Tax History
| Year | Tax Paid | Tax Assessment Tax Assessment Total Assessment is a certain percentage of the fair market value that is determined by local assessors to be the total taxable value of land and additions on the property. | Land | Improvement |
|---|---|---|---|---|
| 2023 | $7,525 | $114,305 | $0 | $0 |
| 2022 | $7,036 | $99,455 | $0 | $0 |
| 2021 | $7,041 | $99,455 | $0 | $0 |
| 2020 | $7,734 | $105,721 | $0 | $0 |
| 2019 | $7,752 | $105,721 | $0 | $0 |
| 2018 | $7,518 | $97,890 | $0 | $0 |
| 2017 | $7,445 | $97,890 | $0 | $0 |
Agents Affiliated with this Home
-
S
Seller's Agent in 2020
Sandra Lee
Coldwell Banker Realty - Gunda
(636) 669-1717
-
Melissa Stacks

Buyer's Agent in 2020
Melissa Stacks
Berkshire Hathway Home Services
(636) 775-5227
1 in this area
44 Total Sales
-
Kelly Boehmer

Seller's Agent in 2016
Kelly Boehmer
Berkshire Hathway Home Services
(314) 740-5435
6 in this area
416 Total Sales
-
Linda Boehmer

Seller Co-Listing Agent in 2016
Linda Boehmer
Berkshire Hathway Home Services
(314) 581-4414
105 in this area
1,869 Total Sales
Map
Source: MARIS MLS
MLS Number: MIS20042409
APN: 2-113A-C345-00-31B
- 537 Montrachet Dr
- 7140 Oak Stream Dr
- 7219 Watsons Parish Dr
- 7313 Little Oaks Dr
- 2 Expedition Ct
- 7253 Highway N
- 2329 Plum Grove Dr
- 6 Rock Church Dr
- 316 Sir Calvert Ct
- 745 Thayer Ct
- 7253 Van Gogh Dr
- 223 Falcon Hill Dr
- 7259 Picasso Dr
- 103 Preston Cir
- 20 Farnsworth Ct Unit D
- 9 Farnsworth Ct Unit A
- 172 Snake River Dr
- 2 Macleod Ct
- 100 Snake River Dr
- 706 Falcon Hill Trail

