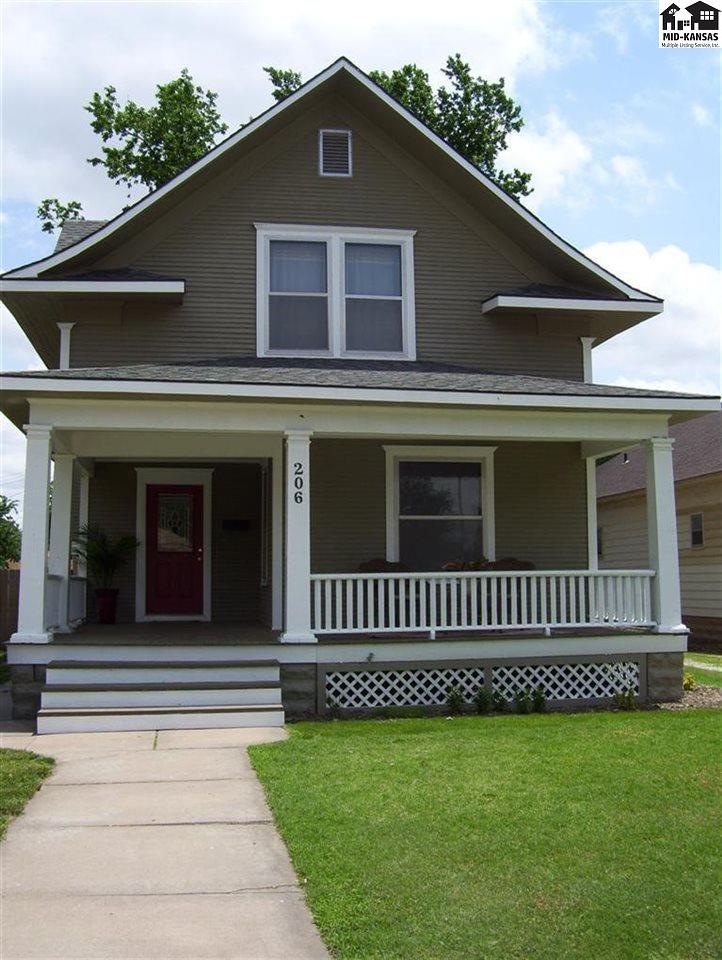
Highlights
- Wood Flooring
- Porch
- Central Heating and Cooling System
- Victorian Architecture
- Storm Windows
- Ceiling Fan
About This Home
As of December 2014Lovely Victorian home with great location is ready for a new owner. The decor is charming and every room is truly amazing. The nice foyer with the open staircase, original woodwork, leaded glass window will greet you when entering. The large living room and dining room are all open with natural light thru the large windows. Plenty of room for entertaining and family gatherings. The kitchen has ceramic tiled floor, nice cabinets and countertops and comes with stainless steel appliances. The bathroom on the mainfloor includes walk-in shower and located right of the kitchen. The enclosed back porch offers extra storage space. The upper level has three large bedrooms with walk-in closets in every bedroom. The full bath with claw-footed bathtub is located conveniently for all have easy access. Basement provides a large mechanical room with plenty of shelves for storage, a nice size utility room and a nice room for a family room. Nice size backyard and one car detached garage.
Last Agent to Sell the Property
Carr Auction & Real Estate - Pratt Listed on: 05/11/2013
Home Details
Home Type
- Single Family
Est. Annual Taxes
- $1,790
Year Built
- Built in 1965
Parking
- 1 Car Detached Garage
Home Design
- Victorian Architecture
- Frame Construction
- Composition Roof
Interior Spaces
- Ceiling Fan
- Laundry on lower level
Flooring
- Wood
- Carpet
- Ceramic Tile
- Vinyl
Bedrooms and Bathrooms
- 3 Main Level Bedrooms
- 2 Full Bathrooms
Home Security
- Storm Windows
- Storm Doors
Schools
- Southwest - Pratt Elementary School
- Pratt Middle School
- Pratt High School
Utilities
- Central Heating and Cooling System
- Gas Water Heater
Additional Features
- Porch
- Lot Dimensions are 50 x 142
- City Lot
Ownership History
Purchase Details
Home Financials for this Owner
Home Financials are based on the most recent Mortgage that was taken out on this home.Purchase Details
Similar Homes in Pratt, KS
Home Values in the Area
Average Home Value in this Area
Purchase History
| Date | Type | Sale Price | Title Company |
|---|---|---|---|
| Warranty Deed | $105,000 | -- | |
| Deed | $63,000 | -- |
Property History
| Date | Event | Price | Change | Sq Ft Price |
|---|---|---|---|---|
| 12/15/2014 12/15/14 | Sold | -- | -- | -- |
| 12/15/2014 12/15/14 | Pending | -- | -- | -- |
| 05/12/2014 05/12/14 | For Sale | $108,000 | -1.8% | $64 / Sq Ft |
| 08/02/2013 08/02/13 | Sold | -- | -- | -- |
| 08/02/2013 08/02/13 | Pending | -- | -- | -- |
| 05/11/2013 05/11/13 | For Sale | $110,000 | +175.7% | $50 / Sq Ft |
| 01/30/2013 01/30/13 | Sold | -- | -- | -- |
| 01/01/2013 01/01/13 | Pending | -- | -- | -- |
| 11/21/2012 11/21/12 | For Sale | $39,900 | -- | $24 / Sq Ft |
Tax History Compared to Growth
Tax History
| Year | Tax Paid | Tax Assessment Tax Assessment Total Assessment is a certain percentage of the fair market value that is determined by local assessors to be the total taxable value of land and additions on the property. | Land | Improvement |
|---|---|---|---|---|
| 2024 | $2,949 | $15,454 | $377 | $15,077 |
| 2023 | -- | $14,048 | $377 | $13,671 |
| 2022 | -- | $14,048 | $377 | $13,671 |
| 2021 | -- | $13,386 | $377 | $13,009 |
| 2020 | -- | -- | $377 | $13,009 |
| 2019 | -- | -- | $377 | $11,985 |
| 2018 | -- | -- | $377 | $11,985 |
| 2017 | -- | -- | $377 | $11,709 |
| 2016 | -- | -- | $377 | $11,670 |
| 2015 | -- | -- | $365 | $11,683 |
| 2014 | -- | -- | $353 | $12,131 |
Agents Affiliated with this Home
-
John Hamm

Seller's Agent in 2014
John Hamm
Hamm Auction & Real Estate, LLC
(620) 450-7481
46 in this area
79 Total Sales
-
Starla Elliott

Buyer's Agent in 2014
Starla Elliott
CENTURY 21 GRIGSBY REALTY
(620) 672-1715
285 in this area
325 Total Sales
-
Jody Little

Seller's Agent in 2013
Jody Little
Carr Auction & Real Estate - Pratt
(620) 388-3833
57 in this area
63 Total Sales
-
D
Seller's Agent in 2013
DAN FOX
Nikkel and Associates
-
N
Buyer's Agent in 2013
Non MLS
SCK MLS
Map
Source: Mid-Kansas MLS
MLS Number: 30758
APN: 088-34-0-30-39-006.00-0
