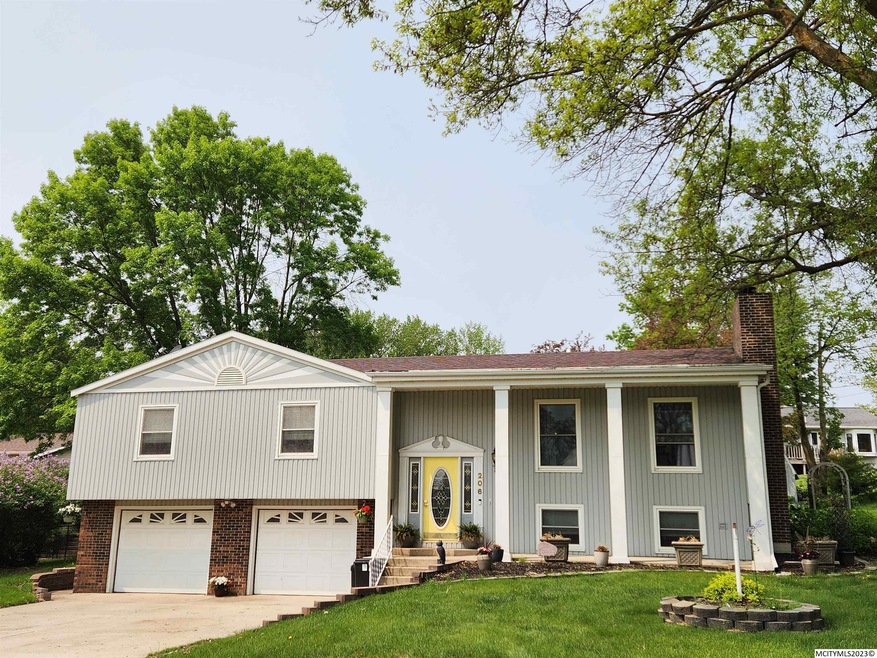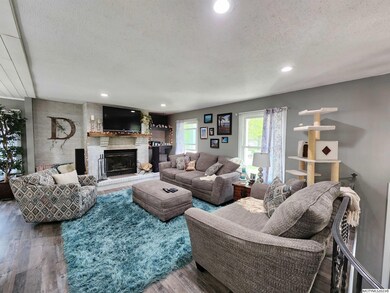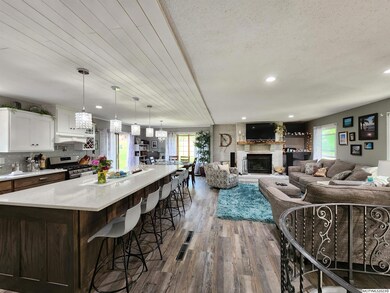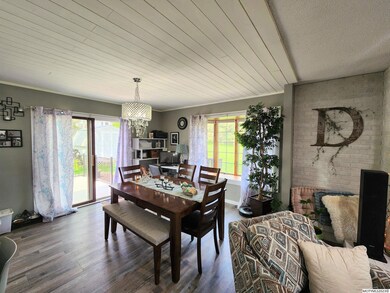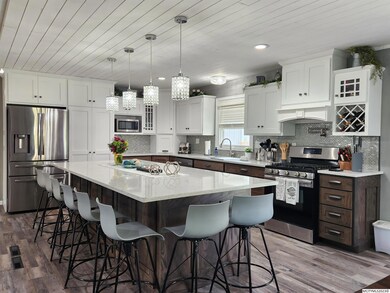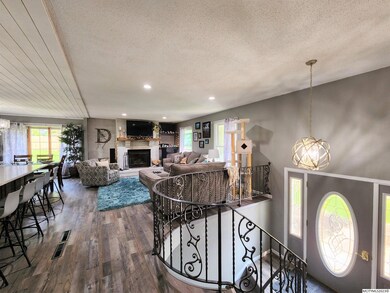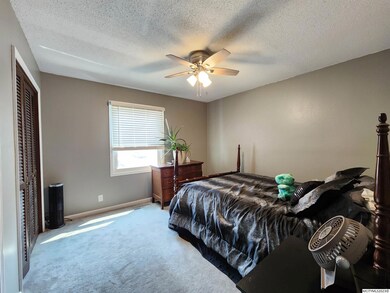
206 Orchard Ln Clear Lake, IA 50428
Highlights
- Deck
- 2 Car Attached Garage
- En-Suite Primary Bedroom
- Multiple Fireplaces
- Snack Bar or Counter
- Ceramic Tile Flooring
About This Home
As of August 2023RELOCATING OWNER SAYS SELL! BRING OFFERS! THE ULTIMATE IN LIVING ENJOYMENT AT THE LAKE! EXTENSIVE AND STUNNNING REMODEL MAKEOVER TO DREAM HOME! Newer custom kitchen cabinetry, quartz countertops, all kitchen appliances included, huge island, pot filler and more make this kitchen a Chef's delight and perfect for entertaining!! This is a home memories are made of! All baths have been tastefully updated. Truly a must see to appreciate all the attention to detail! Desirable location! OVERSIZED LOT with plenty of space to enjoy! Opportunity to have a boat slip on the dock just add your name to the Shorewood Hills Assn list! No HOA fees unless you have a boat slip. If you have been waiting for just the right home, look no further! Call today and make this incredible property YOUR new HOME! :)
Last Buyer's Agent
- NON MEMBER
NON MEMBER
Home Details
Home Type
- Single Family
Est. Annual Taxes
- $4,800
Year Built
- Built in 1972
Lot Details
- Lot Dimensions are 121x105
- Property is zoned RG/GENERAL RES
Home Design
- Split Level Home
- Block Foundation
- Frame Construction
- Asphalt Roof
Interior Spaces
- 2,560 Sq Ft Home
- Multiple Fireplaces
- Wood Burning Fireplace
- Open Floorplan
- Finished Basement
- Basement Fills Entire Space Under The House
Kitchen
- Gas Range
- Microwave
- Dishwasher
- Snack Bar or Counter
- Disposal
Flooring
- Carpet
- Laminate
- Ceramic Tile
Bedrooms and Bathrooms
- 3 Bedrooms
- En-Suite Primary Bedroom
- 2.5 Bathrooms
- Shower Only
Parking
- 2 Car Attached Garage
- Garage Door Opener
- Driveway
Outdoor Features
- Deck
- Storage Shed
Utilities
- Forced Air Heating and Cooling System
- Heating System Uses Gas
- Water Softener is Owned
Listing and Financial Details
- Assessor Parcel Number 051523002700
Ownership History
Purchase Details
Home Financials for this Owner
Home Financials are based on the most recent Mortgage that was taken out on this home.Purchase Details
Similar Homes in Clear Lake, IA
Home Values in the Area
Average Home Value in this Area
Purchase History
| Date | Type | Sale Price | Title Company |
|---|---|---|---|
| Deed | $102,500 | None Available | |
| Deed | $102,500 | None Available | |
| Interfamily Deed Transfer | -- | None Available |
Mortgage History
| Date | Status | Loan Amount | Loan Type |
|---|---|---|---|
| Open | $41,000 | New Conventional | |
| Open | $174,250 | New Conventional |
Property History
| Date | Event | Price | Change | Sq Ft Price |
|---|---|---|---|---|
| 08/25/2023 08/25/23 | Sold | $425,000 | -2.2% | $166 / Sq Ft |
| 07/06/2023 07/06/23 | Price Changed | $434,622 | -2.2% | $170 / Sq Ft |
| 05/17/2023 05/17/23 | For Sale | $444,622 | +116.9% | $174 / Sq Ft |
| 10/23/2020 10/23/20 | Sold | $205,000 | -8.5% | $61 / Sq Ft |
| 09/14/2020 09/14/20 | Pending | -- | -- | -- |
| 02/26/2020 02/26/20 | For Sale | $224,000 | -- | $67 / Sq Ft |
Tax History Compared to Growth
Tax History
| Year | Tax Paid | Tax Assessment Tax Assessment Total Assessment is a certain percentage of the fair market value that is determined by local assessors to be the total taxable value of land and additions on the property. | Land | Improvement |
|---|---|---|---|---|
| 2024 | $5,656 | $435,830 | $159,030 | $276,800 |
| 2023 | $4,800 | $435,830 | $159,030 | $276,800 |
| 2022 | $4,450 | $300,120 | $63,610 | $236,510 |
| 2021 | $4,244 | $280,750 | $63,610 | $217,140 |
| 2020 | $4,388 | $265,060 | $63,610 | $201,450 |
| 2019 | $4,314 | $0 | $0 | $0 |
| 2018 | $3,856 | $0 | $0 | $0 |
| 2017 | $3,766 | $0 | $0 | $0 |
| 2016 | $3,572 | $0 | $0 | $0 |
| 2015 | $3,572 | $0 | $0 | $0 |
| 2014 | $3,602 | $0 | $0 | $0 |
| 2013 | $3,502 | $0 | $0 | $0 |
Agents Affiliated with this Home
-
Dodie Wilkins

Seller's Agent in 2023
Dodie Wilkins
CENTURY 21 PREFERRED
(641) 425-9852
71 in this area
495 Total Sales
-
-
Buyer's Agent in 2023
- NON MEMBER
NON MEMBER
Map
Source: Mason City Multiple Listing Service
MLS Number: 230301
APN: 05-15-230-02-700
- 35 Park Ln
- 2700 N Shore Dr Unit 505
- 2700 N Shore Dr Unit 405
- 2700 N Shore Dr Unit E1-16A
- 2700 N Shore Dr Unit L34
- 2700 N Shore Dr Unit E1-15A
- 2700 N Shore Dr Unit E15A
- 2700 N Shore Dr Unit 706
- 2700 N Shore Dr Unit F3-28A
- 2700 N Shore Dr Unit 201
- 2700 N Shore Dr Unit 25 in Bldg. F-2
- 2700 N Shore Dr Unit F3-27
- 2700 N Shore Dr Unit 305
- 00000 St
- 15 Country Club Place
- 423 19th St W
- 1810 W 7th Ave N
- 54 Four Winds Dr
- 3512 N Shore Dr
- 519 17th St W
