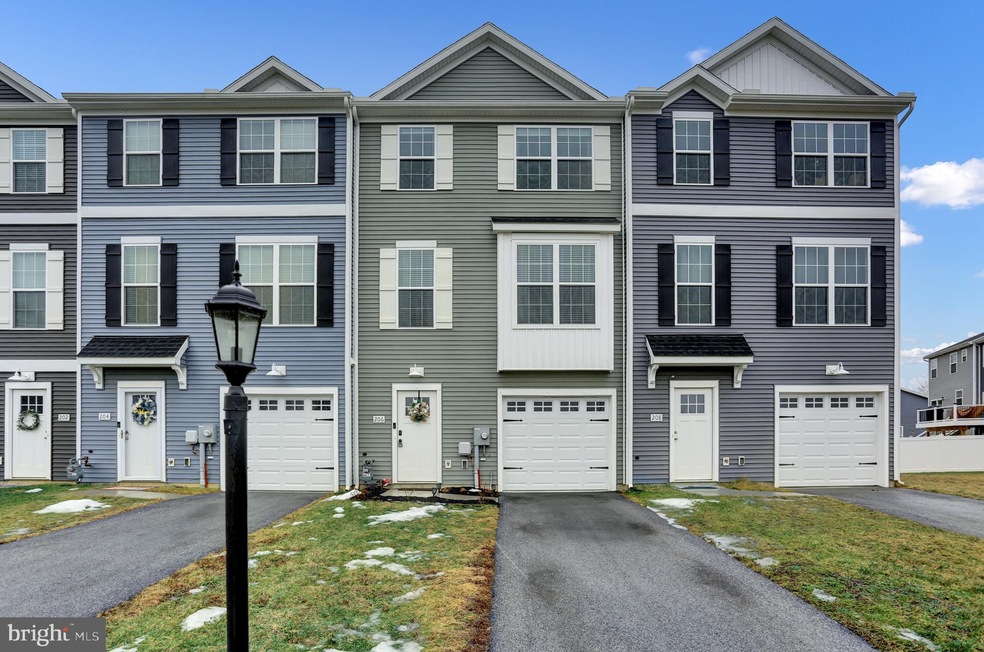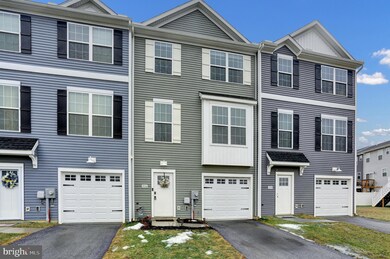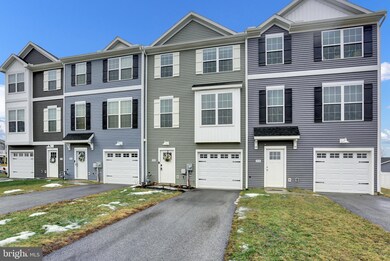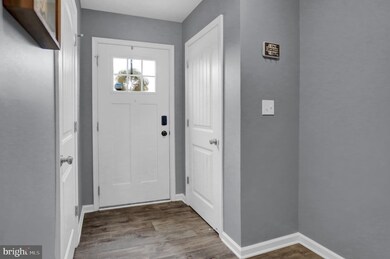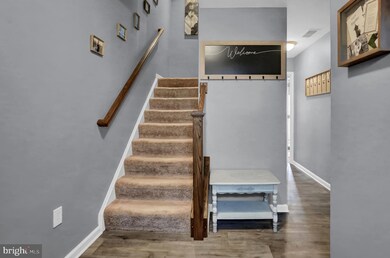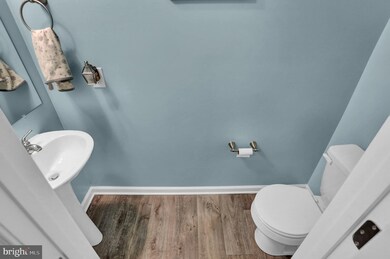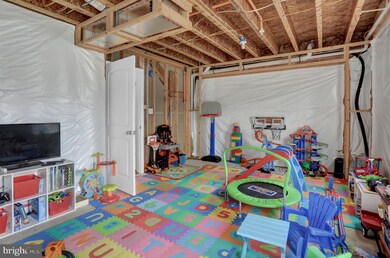
206 Overlook Dr Hanover, PA 17331
Highlights
- Open Floorplan
- Cathedral Ceiling
- Upgraded Countertops
- Colonial Architecture
- Space For Rooms
- Breakfast Area or Nook
About This Home
As of March 2022WHY WAIT FOR A NEW BUILD WHEN YOU CAN MOVE RIGHT INTO THIS BEAUTIFULLY DECORATED TOWNHOME. FIRST FLOOR HAS A BUILT-IN GARAGE, HALF BATH & A FAMILY ROOM THAT IS WAITING FOR YOUR FINISHING TOUCHES. THERE IS A PATIO DOOR LEADING TO THE BACKYARD THAT HAS A VINYL PRIVACY FENCE. THE MAIN FLOOR IS OPEN WITH BEAUTIFUL LUXURY VINYL PLANK FLOORS AND A CEILING FAN IN THE LIVING ROOM. THE LIVING ROOM IS OPEN TO THE DINING AREA AND KITCHEN. THE KITCHEN HAS BEAUTIFUL WHITE CABINETS, GRANITE COUNTERTOPS, CENTER ISLAND WITH SEATING, RECESSED LIGHTS & PENDANT LIGHTS OVER THE ISLAND. STAINLESS STEEL APPLIANCES ARE INCLUDED. THE SLIDING PATIO DOORS LEAD TO A SMALL DECK THAT COULD BE ENLARGED WITH STAIRS TO THE BACKYARD. THE 2ND FLOOR HAS 3 BEDROOMS AND 2 FULL BATHS. THE PRIMARY BEDROOM HAS AN ENSUITE FULL BATH, VAULTED CEILING, CEILING FAN, WALK-IN CLOSET & CARPET. THE 2 SECONDARY BEDROOMS ARE CARPETED ALSO. THE MAIN BATHROOM HAS LUXURY VINYL PLANK FLOOR AND A TUB/SHOWER. HOA FEE IS ONLY $240/YEAR.
Last Agent to Sell the Property
Coldwell Banker Realty License #RS275902 Listed on: 02/04/2022

Townhouse Details
Home Type
- Townhome
Est. Annual Taxes
- $4,515
Year Built
- Built in 2019
Lot Details
- 2,065 Sq Ft Lot
- Backs To Open Common Area
- Infill Lot
- Privacy Fence
- Vinyl Fence
- Level Lot
- Sprinkler System
- Back Yard Fenced and Front Yard
- Property is in excellent condition
HOA Fees
- $20 Monthly HOA Fees
Parking
- 1 Car Direct Access Garage
- 2 Driveway Spaces
- Basement Garage
- Front Facing Garage
- Garage Door Opener
- Off-Street Parking
Home Design
- Colonial Architecture
- Slab Foundation
- Poured Concrete
- Unfinished Walls
- Asphalt Roof
- Vinyl Siding
- Concrete Perimeter Foundation
Interior Spaces
- Property has 3 Levels
- Open Floorplan
- Cathedral Ceiling
- Ceiling Fan
- Recessed Lighting
- Double Pane Windows
- Vinyl Clad Windows
- Insulated Windows
- Double Hung Windows
- Window Screens
- Sliding Doors
- Insulated Doors
- Family Room
- Living Room
- Dining Area
Kitchen
- Breakfast Area or Nook
- Eat-In Kitchen
- Electric Oven or Range
- Built-In Microwave
- Ice Maker
- Dishwasher
- Stainless Steel Appliances
- Kitchen Island
- Upgraded Countertops
Flooring
- Carpet
- Luxury Vinyl Plank Tile
Bedrooms and Bathrooms
- 3 Bedrooms
- En-Suite Primary Bedroom
- En-Suite Bathroom
- Walk-In Closet
- Bathtub with Shower
Laundry
- Laundry on upper level
- Washer and Dryer Hookup
Partially Finished Basement
- Heated Basement
- Walk-Out Basement
- Basement Fills Entire Space Under The House
- Interior, Front, and Rear Basement Entry
- Garage Access
- Space For Rooms
- Natural lighting in basement
Home Security
Eco-Friendly Details
- Energy-Efficient Windows
Outdoor Features
- Balcony
- Patio
- Exterior Lighting
Schools
- Baresville Elementary School
- Emory H Markle Middle School
- South Western High School
Utilities
- Forced Air Heating and Cooling System
- Vented Exhaust Fan
- Underground Utilities
- 200+ Amp Service
- Electric Water Heater
- Municipal Trash
- Phone Available
- Cable TV Available
Listing and Financial Details
- Tax Lot 0029
- Assessor Parcel Number 44-000-39-0029-B0-00000
Community Details
Overview
- $60 Capital Contribution Fee
- Brookside Heights HOA, Phone Number (717) 848-1579
- Built by BURKENTINE BUILDERS
- Brookside Heights Subdivision, The Ivory I Floorplan
- Property Manager
Pet Policy
- Pets Allowed
Security
- Carbon Monoxide Detectors
- Fire and Smoke Detector
- Fire Sprinkler System
Ownership History
Purchase Details
Home Financials for this Owner
Home Financials are based on the most recent Mortgage that was taken out on this home.Purchase Details
Home Financials for this Owner
Home Financials are based on the most recent Mortgage that was taken out on this home.Similar Homes in Hanover, PA
Home Values in the Area
Average Home Value in this Area
Purchase History
| Date | Type | Sale Price | Title Company |
|---|---|---|---|
| Deed | $218,000 | None Listed On Document | |
| Deed | $170,695 | Yorktowne Real Estate Setmnt |
Mortgage History
| Date | Status | Loan Amount | Loan Type |
|---|---|---|---|
| Open | $17,000 | Credit Line Revolving | |
| Open | $211,460 | New Conventional | |
| Previous Owner | $167,602 | FHA |
Property History
| Date | Event | Price | Change | Sq Ft Price |
|---|---|---|---|---|
| 06/30/2025 06/30/25 | Price Changed | $272,500 | -0.9% | $212 / Sq Ft |
| 06/13/2025 06/13/25 | For Sale | $275,000 | +26.1% | $214 / Sq Ft |
| 03/25/2022 03/25/22 | Sold | $218,000 | -0.9% | $167 / Sq Ft |
| 02/05/2022 02/05/22 | Pending | -- | -- | -- |
| 02/04/2022 02/04/22 | For Sale | $219,900 | -- | $168 / Sq Ft |
Tax History Compared to Growth
Tax History
| Year | Tax Paid | Tax Assessment Tax Assessment Total Assessment is a certain percentage of the fair market value that is determined by local assessors to be the total taxable value of land and additions on the property. | Land | Improvement |
|---|---|---|---|---|
| 2025 | $4,848 | $143,850 | $27,830 | $116,020 |
| 2024 | $4,848 | $143,850 | $27,830 | $116,020 |
| 2023 | $4,761 | $143,850 | $27,830 | $116,020 |
| 2022 | $4,659 | $143,850 | $27,830 | $116,020 |
| 2021 | $4,405 | $143,850 | $27,830 | $116,020 |
| 2020 | $4,405 | $143,850 | $27,830 | $116,020 |
| 2019 | $627 | $20,870 | $20,870 | $0 |
Agents Affiliated with this Home
-
Bill Mundorff

Seller's Agent in 2025
Bill Mundorff
Berkshire Hathaway HomeServices Homesale Realty
(717) 479-1964
6 in this area
52 Total Sales
-
Sharron Minnich

Seller's Agent in 2022
Sharron Minnich
Coldwell Banker Realty
(717) 757-2717
2 in this area
116 Total Sales
-
Matthew Minnich

Seller Co-Listing Agent in 2022
Matthew Minnich
Coldwell Banker Realty
(717) 318-8999
2 in this area
50 Total Sales
Map
Source: Bright MLS
MLS Number: PAYK2015738
APN: 44-000-39-0029.B0-00000
