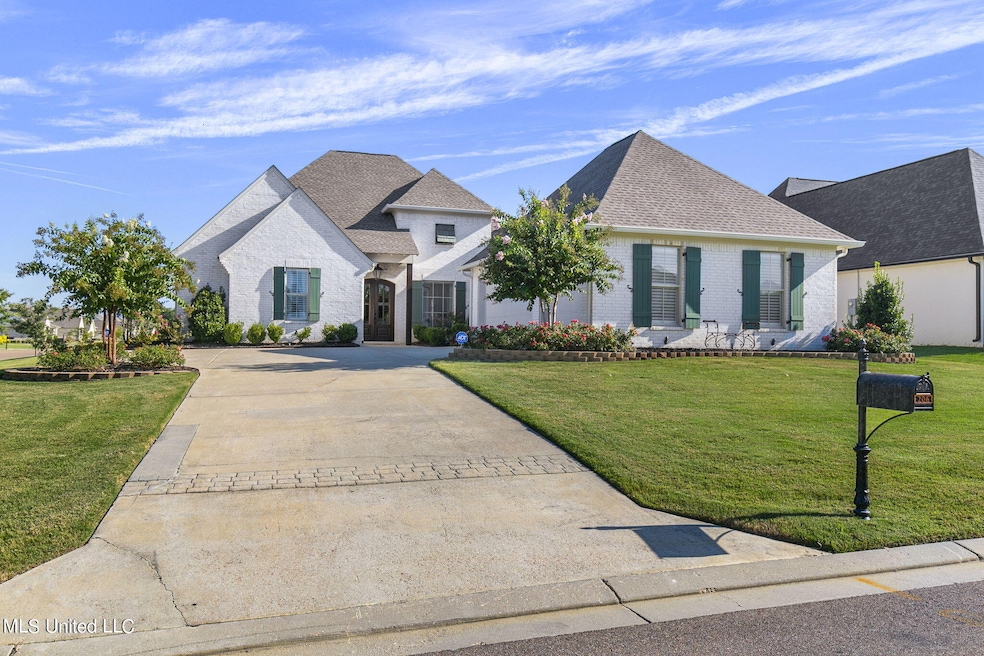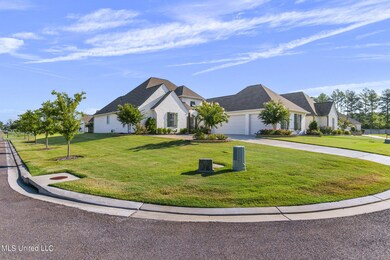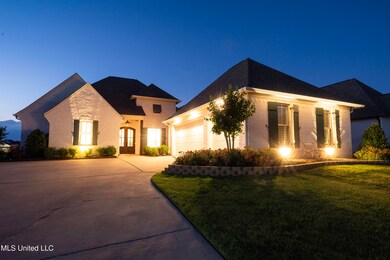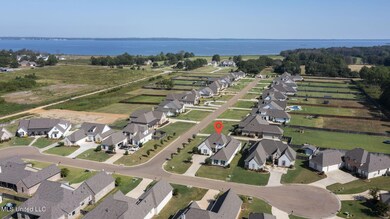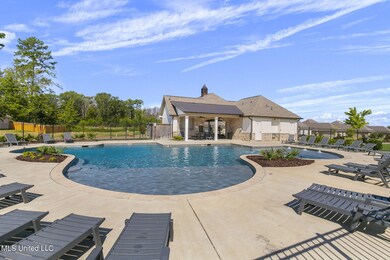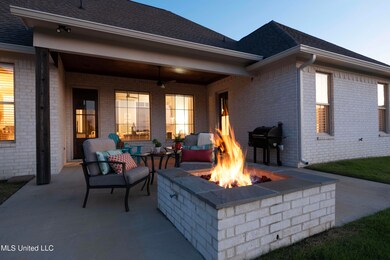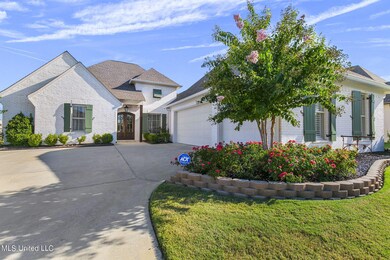
206 Reservoir Way Brandon, MS 39047
Highlights
- Basketball Court
- Clubhouse
- Community Pool
- Northshore Elementary School Rated A
- Wood Flooring
- Front Porch
About This Home
As of October 2024WOW- SHOWSTOPPER!!
Come and view at the Open House on Sunday (9/8/24) 2:00-4:00.
Dream home near the serene Ross Barnett Reservoir! This immaculate 4-bedroom, 3-bathroom is spacious and super cozy and situated in one of the most sought-after neighborhoods. With over 2600 square feet of beautifully designed living space, this home is move-in ready and waiting for you.
You will love the inviting open floor plan, featuring a spacious living room with a huge kitchen and keeping room perfect for family gatherings. The two fireplaces provide maximum COZY. The gourmet kitchen boasts of granite countertops, stainless steel appliances, and a large island that doubles as a breakfast bar.
The master suite is a true retreat, complete with a spa-like ensuite bathroom featuring a soaking tub, separate shower, and dual vanities. Three additional generously sized bedrooms offer plenty of space for family, guests. There is also a private office room.
Outside, you'll find a covered patio overlooking a well-manicured lawn, ideal for outdoor dining or relaxing with a good book. The 3-car garage offers ample storage and space for parking.
Nestled in a vibrant community, this home is just steps away from the neighborhood's top-notch amenities, including a swimming pool and a basketball court. Whether you're looking to unwind by the pool or enjoy a game of basketball, there's something for everyone.
Don't miss the opportunity to own this stunning home in a prime location. Schedule your private showing today!
Last Agent to Sell the Property
Southern Homes Real Estate License #B24502 Listed on: 08/31/2024
Home Details
Home Type
- Single Family
Est. Annual Taxes
- $2,705
Year Built
- Built in 2020
Lot Details
- 0.25 Acre Lot
HOA Fees
- $54 Monthly HOA Fees
Parking
- 3 Car Garage
Home Design
- Brick Exterior Construction
- Slab Foundation
- Architectural Shingle Roof
Interior Spaces
- 2,667 Sq Ft Home
- 1-Story Property
- Gas Log Fireplace
- Double Pane Windows
- ENERGY STAR Qualified Windows
- Insulated Doors
- Electric Oven
- Sink Near Laundry
Flooring
- Wood
- Tile
Bedrooms and Bathrooms
- 4 Bedrooms
- 3 Full Bathrooms
Outdoor Features
- Basketball Court
- Patio
- Fire Pit
- Front Porch
Schools
- Northshore Elementary School
- Northwest Rankin Middle School
- Northwest Rankin High School
Utilities
- Cooling System Powered By Gas
- Central Heating and Cooling System
- Cable TV Available
Listing and Financial Details
- Assessor Parcel Number H13-000050-00170
Community Details
Overview
- Association fees include ground maintenance
- Northshore Landing Subdivision
Amenities
- Clubhouse
Recreation
- Community Pool
- Bike Trail
Ownership History
Purchase Details
Home Financials for this Owner
Home Financials are based on the most recent Mortgage that was taken out on this home.Similar Homes in Brandon, MS
Home Values in the Area
Average Home Value in this Area
Purchase History
| Date | Type | Sale Price | Title Company |
|---|---|---|---|
| Warranty Deed | -- | None Available |
Mortgage History
| Date | Status | Loan Amount | Loan Type |
|---|---|---|---|
| Open | $509,250 | New Conventional | |
| Previous Owner | $319,200 | Commercial |
Property History
| Date | Event | Price | Change | Sq Ft Price |
|---|---|---|---|---|
| 10/04/2024 10/04/24 | Sold | -- | -- | -- |
| 09/09/2024 09/09/24 | Pending | -- | -- | -- |
| 08/31/2024 08/31/24 | For Sale | $524,900 | +20.5% | $197 / Sq Ft |
| 11/11/2020 11/11/20 | Sold | -- | -- | -- |
| 10/15/2020 10/15/20 | Pending | -- | -- | -- |
| 06/12/2020 06/12/20 | For Sale | $435,435 | -- | $163 / Sq Ft |
Tax History Compared to Growth
Tax History
| Year | Tax Paid | Tax Assessment Tax Assessment Total Assessment is a certain percentage of the fair market value that is determined by local assessors to be the total taxable value of land and additions on the property. | Land | Improvement |
|---|---|---|---|---|
| 2024 | $3,789 | $37,965 | $0 | $0 |
| 2023 | $2,705 | $32,617 | $0 | $0 |
| 2022 | $2,667 | $32,617 | $0 | $0 |
| 2021 | $2,667 | $32,617 | $0 | $0 |
| 2020 | $956 | $9,000 | $0 | $0 |
Agents Affiliated with this Home
-
Carson Dobbs
C
Seller's Agent in 2024
Carson Dobbs
Southern Homes Real Estate
(601) 405-9825
106 Total Sales
-
Leigh Jones

Seller's Agent in 2020
Leigh Jones
eXp Realty
(601) 214-0207
97 Total Sales
Map
Source: MLS United
MLS Number: 4090130
APN: H13 000050 00170
- 216 Reservoir Way
- 229 Reservoir Way
- 702 Bearing Way
- 714 Bearing Way
- 804 Trawler Cir
- 802 Trawler Cir
- 181 Crepe Myrtle Dr
- 190 Crepe Myrtle Dr
- 182 Crepe Myrtle Dr
- 264 Arbor Trail
- 188 Crepe Myrtle Dr
- 1003 Crepe Myrtle Dr
- 676 Bearing Way
- 187 Crepe Myrtle Dr
- 177 Crepe Myrtle Dr
- 189 Crepe Myrtle Dr
- 104 Belle Chasse Dr
- 176 Bald Eagle Dr Unit 176 Phase 3b
- 176 Bald Eagle Dr
- 162 Bald Eagle Dr
