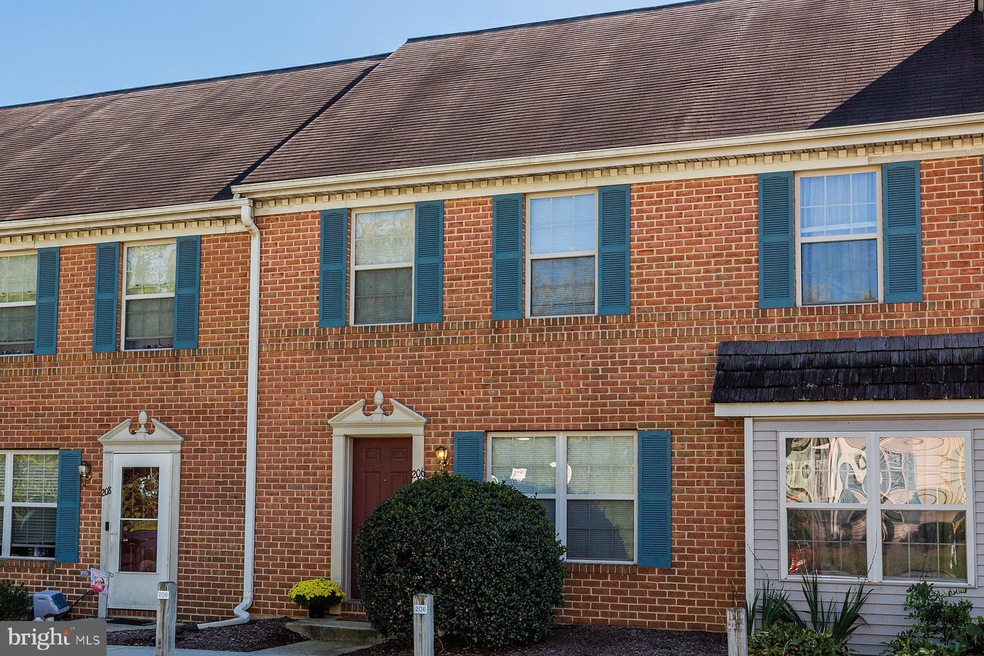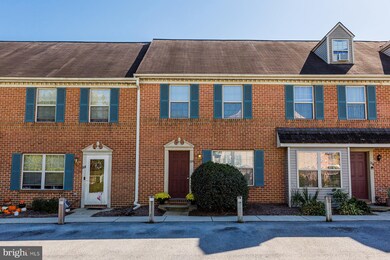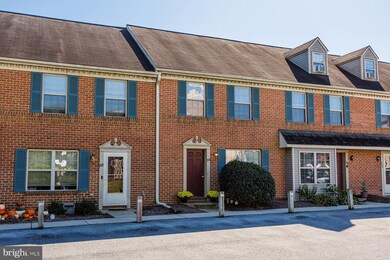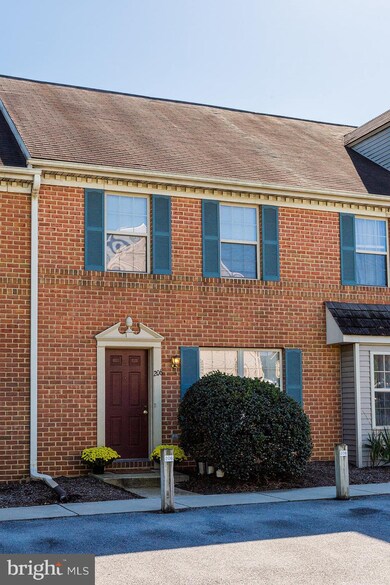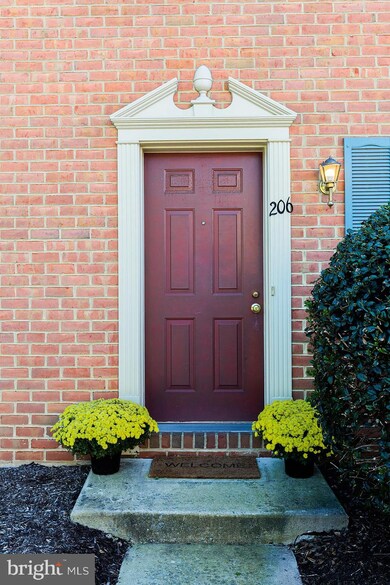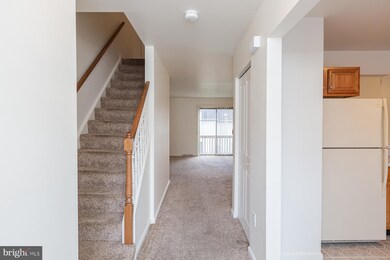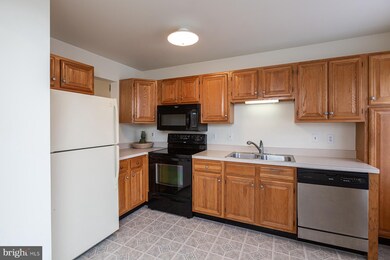
206 Rittenhouse Ct Lancaster, PA 17601
Grandview Heights NeighborhoodHighlights
- Deck
- Traditional Floor Plan
- Eat-In Kitchen
- Schaeffer Elementary School Rated A-
- Traditional Architecture
- Walk-In Closet
About This Home
As of February 2022This townhome in the desirable Manheim Township school district has a large daylight walk out basement which is a rare find in the community of Grandview Chase. A spacious two bedroom, 1.5 bath condo features an open floor plan, eat-in kitchen, living/dining room with a deck off the living room area. The full bath features a double bowl vanity. The unfinished lower level features sliding glass doors to a spacious patio. Deck off Living/Dining room has a spacious storage closet with shelves. All appliances remain. Newer efficient geothermal heat pump. This property features both a deck and a patio. Exterior building maintenance, lawn maintenance, sewer, snow removal, trash, water and common grounds are included.
Townhouse Details
Home Type
- Townhome
Est. Annual Taxes
- $2,542
Year Built
- Built in 1993
Lot Details
- Property is in very good condition
HOA Fees
- $205 Monthly HOA Fees
Parking
- 2 Parking Spaces
Home Design
- Traditional Architecture
- Brick Exterior Construction
- Block Foundation
- Shingle Roof
- Composition Roof
- Vinyl Siding
- Stick Built Home
Interior Spaces
- 1,224 Sq Ft Home
- Property has 2 Levels
- Traditional Floor Plan
- Ceiling Fan
- Entrance Foyer
- Combination Dining and Living Room
Kitchen
- Eat-In Kitchen
- Electric Oven or Range
- Built-In Microwave
- Dishwasher
- Disposal
Flooring
- Carpet
- Laminate
Bedrooms and Bathrooms
- 2 Bedrooms
- Walk-In Closet
- Bathtub with Shower
Laundry
- Laundry Room
- Laundry on upper level
- Electric Dryer
- Washer
Basement
- Walk-Out Basement
- Natural lighting in basement
Outdoor Features
- Deck
- Patio
Schools
- Manheim Township Middle School
- Manheim Township High School
Utilities
- Central Air
- Heat Pump System
- Geothermal Heating and Cooling
- 200+ Amp Service
- Electric Water Heater
- Cable TV Available
Listing and Financial Details
- Assessor Parcel Number 390-77032-1-00I5
Community Details
Overview
- $2,460 Capital Contribution Fee
- Association fees include exterior building maintenance, lawn maintenance, sewer, snow removal, trash, water
- Grandview Chase Condos
- Grandview Chase Subdivision
- Property Manager
Amenities
- Common Area
Pet Policy
- Limit on the number of pets
Ownership History
Purchase Details
Home Financials for this Owner
Home Financials are based on the most recent Mortgage that was taken out on this home.Purchase Details
Home Financials for this Owner
Home Financials are based on the most recent Mortgage that was taken out on this home.Purchase Details
Home Financials for this Owner
Home Financials are based on the most recent Mortgage that was taken out on this home.Similar Homes in Lancaster, PA
Home Values in the Area
Average Home Value in this Area
Purchase History
| Date | Type | Sale Price | Title Company |
|---|---|---|---|
| Deed | $185,200 | New Title Company Name | |
| Deed | $115,000 | Title Services | |
| Deed | $81,000 | -- |
Mortgage History
| Date | Status | Loan Amount | Loan Type |
|---|---|---|---|
| Previous Owner | $126,004 | Purchase Money Mortgage | |
| Previous Owner | $64,800 | No Value Available |
Property History
| Date | Event | Price | Change | Sq Ft Price |
|---|---|---|---|---|
| 02/18/2022 02/18/22 | Sold | $185,200 | +2.9% | $151 / Sq Ft |
| 01/06/2022 01/06/22 | Pending | -- | -- | -- |
| 01/03/2022 01/03/22 | For Sale | $179,900 | +56.4% | $147 / Sq Ft |
| 08/01/2016 08/01/16 | Sold | $115,000 | -4.1% | $94 / Sq Ft |
| 05/28/2016 05/28/16 | Pending | -- | -- | -- |
| 05/13/2016 05/13/16 | For Sale | $119,900 | -- | $98 / Sq Ft |
Tax History Compared to Growth
Tax History
| Year | Tax Paid | Tax Assessment Tax Assessment Total Assessment is a certain percentage of the fair market value that is determined by local assessors to be the total taxable value of land and additions on the property. | Land | Improvement |
|---|---|---|---|---|
| 2024 | $2,655 | $122,700 | -- | $122,700 |
| 2023 | $2,542 | $122,700 | $0 | $122,700 |
| 2022 | $2,542 | $122,700 | $0 | $122,700 |
| 2021 | $2,485 | $122,700 | $0 | $122,700 |
| 2020 | $2,485 | $122,700 | $0 | $122,700 |
| 2019 | $2,461 | $122,700 | $0 | $122,700 |
| 2018 | $1,854 | $122,700 | $0 | $122,700 |
| 2017 | $2,199 | $86,400 | $0 | $86,400 |
| 2016 | $2,198 | $86,400 | $0 | $86,400 |
| 2015 | $553 | $86,400 | $0 | $86,400 |
| 2014 | $1,611 | $86,400 | $0 | $86,400 |
Agents Affiliated with this Home
-
Phyl Rittel

Seller's Agent in 2022
Phyl Rittel
Coldwell Banker Realty
(717) 371-6389
5 in this area
83 Total Sales
-
Tracey Strohecker

Buyer's Agent in 2022
Tracey Strohecker
Coldwell Banker Realty
3 in this area
13 Total Sales
-
Marsha Doom
M
Seller's Agent in 2016
Marsha Doom
Hauenstein Agency, Inc.
(717) 468-9402
53 Total Sales
Map
Source: Bright MLS
MLS Number: PALA2005480
APN: 390-77032-1-00I5
- 122 Delancy Place
- 948 Homeland Dr
- 969 Green Terrace
- 1025 Edgemoor Ct
- 977 Pleasure Rd
- 1330 Foxcroft Dr
- 1017 Fountain Ave
- 1110 Oakmont Dr
- 1354 Country Club Dr
- 1067 Helen Ave
- 817 Helen Ave
- 1818 Longview Dr
- 1100 Bluegrass Rd Unit NOTTINGHAM
- 1100 Bluegrass Rd Unit HAWTHORNE
- 1100 Bluegrass Rd Unit DEVONSHIRE
- 1100 Bluegrass Rd Unit AUGUSTA
- 1100 Bluegrass Rd Unit SAVANNAH
- 1100 Bluegrass Rd Unit COVINGTON
- 1100 Bluegrass Rd Unit ARCADIA
- 1822 Longview Dr
