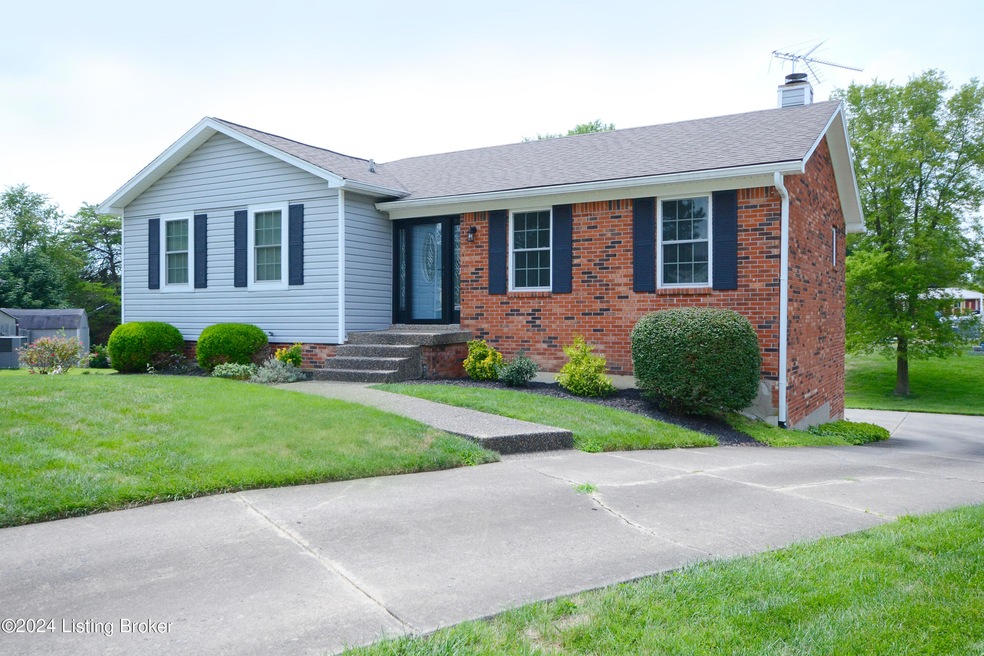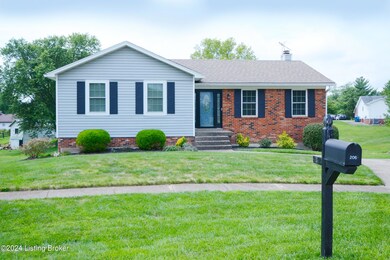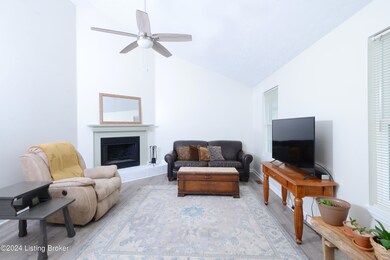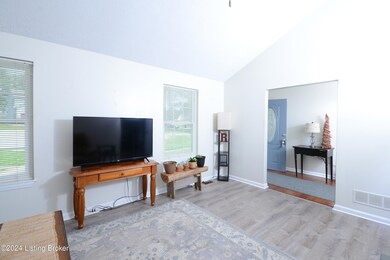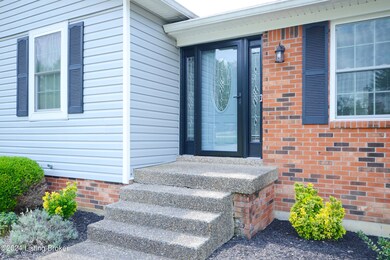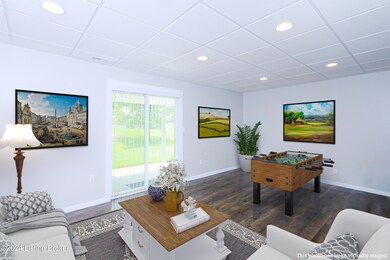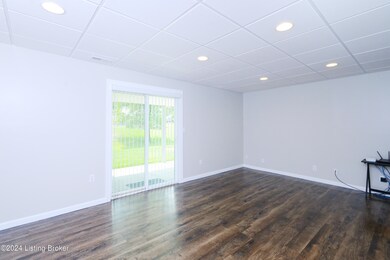
206 Rolling Ridge Way Simpsonville, KY 40067
Highlights
- Deck
- Porch
- Patio
- 1 Fireplace
- 2 Car Attached Garage
- Forced Air Heating and Cooling System
About This Home
As of May 2025SOUGHT-AFTER SIMPSONVILLE LOCATION...MOVE-IN READY...STYLISH DESIGN...This 3 Bedroom, 2 Full Bath Brick, Ranch Home with Finished Walk-Out Basement has that and much more! The Exterior Focal Points are the Spacious Backyard and the Private setting on a Cul-De-Sac, as well as a Newer Deck and a Covered Patio below leading to the Backyard beyond. The Interior features a Spacious Vaulted Great Room with a Wood-Burning Corner Fireplace and Beautiful Luxury Vinyl Plank Flooring. It opens to the Dining Area and Kitchen with Updated Counters, Newly Finished Cabinetry, a Classic Tile Backsplash, Stainless Steel Appliances and Sink, and a Pantry. The Primary En Suite is Well-Appointed with a Large Closet, a Step-In Shower with Seating, a Linen Closet, and Stylish Ceiling Fan. This Impressive Home also boasts two Additional Bedrooms and a Hall Bath. The Lower Level has Beautiful Wood-Look Flooring, an Office, a Large Game Room/Family Room Featuring an Accent Ledge across one wall. A Sliding Glass Door opens to the Covered Patio. The Laundry Room is partially Finished, has a Utility Sink, and has Space for Storage. The Roomy, Extra Deep 2 Car Garage has Built-In Shelving and Workbench. Lots of Closets and Natural Light, Updated Lighting, Entertainment Space Inside and Out, Large Driveway and Parking in the rear, Newer Roof, Newer Air Conditioning and Water Heater, and Updated Flooring are just some of the amenities of this Fantastic home. Schedule your private showing, and PACK YOUR BAGS!
Last Agent to Sell the Property
RE/MAX Performance Realty License #214981 Listed on: 03/27/2025

Home Details
Home Type
- Single Family
Est. Annual Taxes
- $2,283
Year Built
- Built in 1988
Parking
- 2 Car Attached Garage
- Side or Rear Entrance to Parking
- Driveway
Home Design
- Poured Concrete
- Shingle Roof
- Vinyl Siding
Interior Spaces
- 1-Story Property
- 1 Fireplace
- Basement
Bedrooms and Bathrooms
- 3 Bedrooms
- 2 Full Bathrooms
Outdoor Features
- Deck
- Patio
- Porch
Utilities
- Forced Air Heating and Cooling System
- Heating System Uses Natural Gas
Community Details
- Property has a Home Owners Association
- Rolling Ridge Subdivision
Listing and Financial Details
- Legal Lot and Block 68 / PHASE 1
- Assessor Parcel Number 015A-23-012
- Seller Concessions Not Offered
Ownership History
Purchase Details
Home Financials for this Owner
Home Financials are based on the most recent Mortgage that was taken out on this home.Purchase Details
Home Financials for this Owner
Home Financials are based on the most recent Mortgage that was taken out on this home.Purchase Details
Home Financials for this Owner
Home Financials are based on the most recent Mortgage that was taken out on this home.Similar Homes in Simpsonville, KY
Home Values in the Area
Average Home Value in this Area
Purchase History
| Date | Type | Sale Price | Title Company |
|---|---|---|---|
| Deed | $326,000 | None Listed On Document | |
| Quit Claim Deed | $197,000 | None Listed On Document | |
| Deed | $143,900 | -- |
Mortgage History
| Date | Status | Loan Amount | Loan Type |
|---|---|---|---|
| Open | $301,000 | New Conventional | |
| Previous Owner | $236,000 | New Conventional | |
| Previous Owner | $112,000 | New Conventional | |
| Previous Owner | $134,500 | New Conventional | |
| Previous Owner | $143,900 | New Conventional |
Property History
| Date | Event | Price | Change | Sq Ft Price |
|---|---|---|---|---|
| 05/02/2025 05/02/25 | Sold | $326,000 | +0.3% | $199 / Sq Ft |
| 03/28/2025 03/28/25 | Pending | -- | -- | -- |
| 03/27/2025 03/27/25 | For Sale | $325,000 | -0.3% | $199 / Sq Ft |
| 03/27/2025 03/27/25 | Off Market | $326,000 | -- | -- |
Tax History Compared to Growth
Tax History
| Year | Tax Paid | Tax Assessment Tax Assessment Total Assessment is a certain percentage of the fair market value that is determined by local assessors to be the total taxable value of land and additions on the property. | Land | Improvement |
|---|---|---|---|---|
| 2024 | $2,283 | $197,000 | $0 | $0 |
| 2023 | $2,004 | $170,000 | $0 | $0 |
| 2022 | $2,012 | $170,000 | $0 | $0 |
| 2021 | $2,063 | $170,000 | $0 | $0 |
| 2020 | $2,069 | $170,000 | $0 | $0 |
| 2019 | $2,069 | $170,000 | $25,000 | $145,000 |
| 2018 | $1,714 | $143,900 | $25,000 | $118,900 |
| 2017 | $1,716 | $143,900 | $0 | $0 |
| 2016 | $1,702 | $143,900 | $0 | $0 |
| 2015 | $1,678 | $143,900 | $25,000 | $118,900 |
| 2014 | $1,678 | $143,900 | $25,000 | $118,900 |
| 2013 | $1,678 | $143,900 | $25,000 | $118,900 |
Agents Affiliated with this Home
-
Dale & Vickie Wesley

Seller's Agent in 2025
Dale & Vickie Wesley
RE/MAX
(502) 494-7134
147 Total Sales
-
Sarah Grattan
S
Buyer's Agent in 2025
Sarah Grattan
Torrey Smith Realty Co. LLC
(502) 424-4485
29 Total Sales
Map
Source: Metro Search (Greater Louisville Association of REALTORS®)
MLS Number: 1682911
APN: 015A-23-012
- 1315 Oak Ridge Ct
- 305 Old Veechdale Rd
- 1227 Cottonwood Ct
- 513 Garden Ct
- 5088 Shelbyville Rd
- 329 Links Dr
- 367 Links Dr
- 341 Links Dr
- 309 E Main St
- 216 Champions Way
- 1004 Champions Cir
- 54 Just A Mere Ln Unit 7
- Lot 10 Greens Dr
- Lot 26 Greens Dr
- Lot 19 Greens Dr
- Lot 9 Greens Dr
- Lot 5 Greens Dr
- 1146 Greens Dr
- 1174 Greens Dr
- 816 Snead Ct
