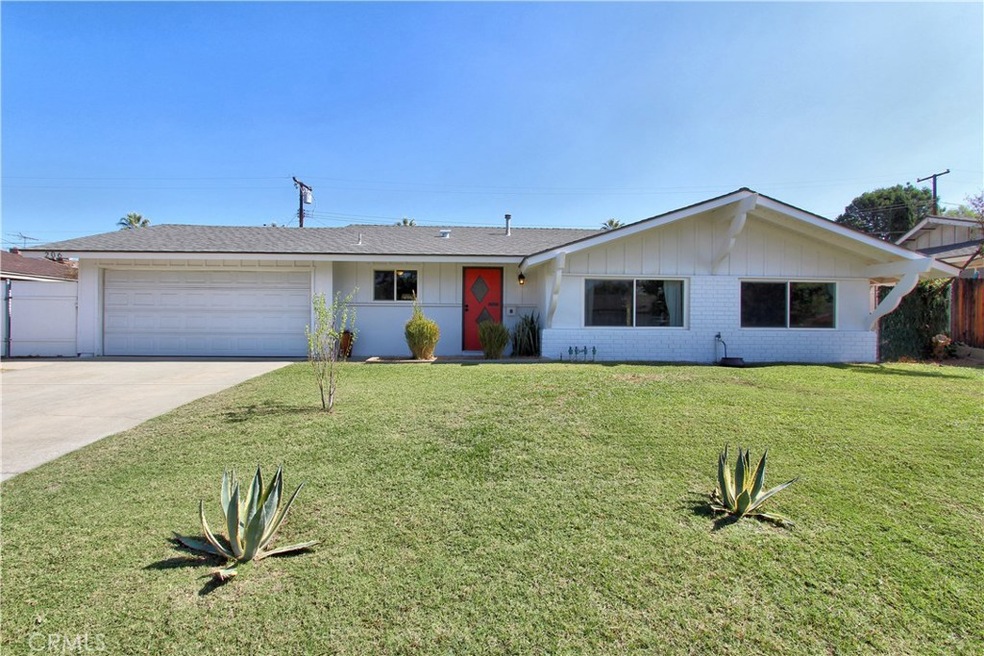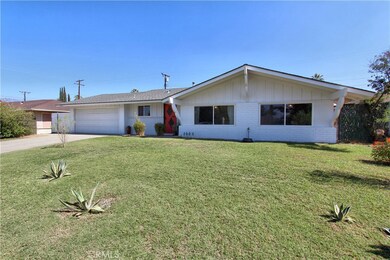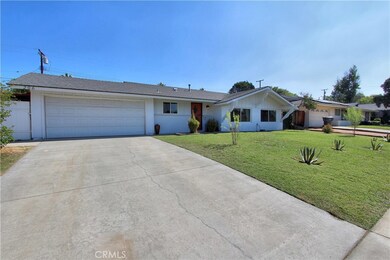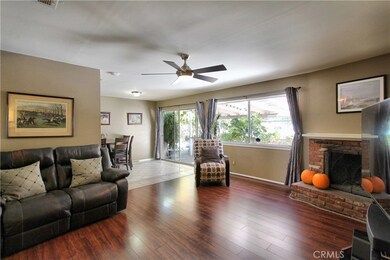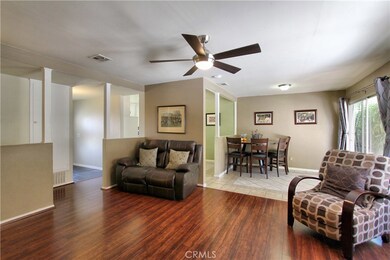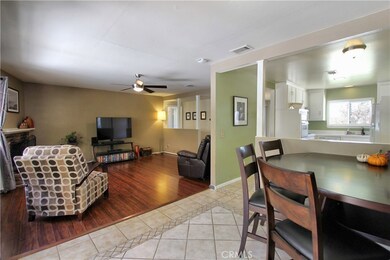
206 Ryan St Redlands, CA 92374
North Redlands NeighborhoodHighlights
- Lap Pool
- Open Floorplan
- Private Yard
- Crafton Elementary School Rated A-
- Mountain View
- No HOA
About This Home
As of December 2024$5k closing cost credit w/ full price offer by Jan. 1st! Welcome home to 206 Ryan Street! This Redlands POOL home is very clean, a rare find, & is in an amazing location...located near the University of Redlands, local schools, easy access to freeways, local shopping, & so much more! BONUS...included is the fully paid for, oversized, solar system! 26 panels were installed in 2017 & are generating more energy than being used, by the current owners! Huge savings & bonus for the next owner! This home features: nicely sized lot; 3 bedrooms & 2 bathrooms; entryway; living room w/ wood burning fireplace (also has a gas started) and wood laminate flooring; dining area off of the living room; kitchen w/ breakfast area, white cabinetry, white appliances (double ovens!), water filtration system, window looking out to the front yard, & ceramic tile flooring; off of the kitchen is the 2-car garage w/ storage; down the hallway you have 2 spacious bedrooms & full bathroom at the end of the hall, plus the master bedroom w/ it's own master bathroom; 2 sliding glass doors lead outside to the backyard (1 off of the living room & 1 off of the master bedroom); the backyard features a plethora of luscious & vibrant landscaping, vinyl fencing on 2 of the 3 sides, beautiful lap pool w/ diving board, deck area, large covered patio, and side covered area for gardening & more! Nest thermostat, smoke/carbon monoxide detectors are also included! There's so much to love about this amazing home!
Last Agent to Sell the Property
RE/MAX ADVANTAGE License #01968068 Listed on: 10/10/2018

Home Details
Home Type
- Single Family
Est. Annual Taxes
- $4,542
Year Built
- Built in 1963
Lot Details
- 7,650 Sq Ft Lot
- West Facing Home
- Vinyl Fence
- Wood Fence
- Sprinkler System
- Private Yard
- Lawn
- Back and Front Yard
Parking
- 2 Car Attached Garage
- Parking Available
- Driveway
Property Views
- Mountain
- Hills
Home Design
- Composition Roof
Interior Spaces
- 1,248 Sq Ft Home
- 1-Story Property
- Open Floorplan
- Built-In Features
- Ceiling Fan
- Entryway
- Family Room Off Kitchen
- Living Room with Fireplace
- Center Hall
Kitchen
- Eat-In Kitchen
- <<doubleOvenToken>>
- Gas Cooktop
- Range Hood
- Water Line To Refrigerator
- Dishwasher
- Tile Countertops
- Disposal
Flooring
- Laminate
- Tile
Bedrooms and Bathrooms
- 3 Main Level Bedrooms
- 2 Full Bathrooms
- <<tubWithShowerToken>>
Laundry
- Laundry Room
- Laundry in Garage
Home Security
- Carbon Monoxide Detectors
- Fire and Smoke Detector
Pool
- Lap Pool
- In Ground Pool
- Diving Board
Outdoor Features
- Covered patio or porch
- Exterior Lighting
- Rain Gutters
Utilities
- Central Heating and Cooling System
- Natural Gas Connected
- Water Purifier
Community Details
- No Home Owners Association
Listing and Financial Details
- Tax Lot 7
- Tax Tract Number 6896
- Assessor Parcel Number 0170391070000
Ownership History
Purchase Details
Home Financials for this Owner
Home Financials are based on the most recent Mortgage that was taken out on this home.Purchase Details
Home Financials for this Owner
Home Financials are based on the most recent Mortgage that was taken out on this home.Purchase Details
Home Financials for this Owner
Home Financials are based on the most recent Mortgage that was taken out on this home.Purchase Details
Purchase Details
Home Financials for this Owner
Home Financials are based on the most recent Mortgage that was taken out on this home.Purchase Details
Home Financials for this Owner
Home Financials are based on the most recent Mortgage that was taken out on this home.Similar Homes in the area
Home Values in the Area
Average Home Value in this Area
Purchase History
| Date | Type | Sale Price | Title Company |
|---|---|---|---|
| Grant Deed | $600,000 | Ticor Title | |
| Grant Deed | $350,000 | Fidelity National Title | |
| Interfamily Deed Transfer | -- | Fidelity National Title Ie | |
| Grant Deed | $215,000 | Commonwealth Land Title | |
| Trustee Deed | $274,807 | Landsafe | |
| Grant Deed | -- | Financial Title | |
| Grant Deed | $115,000 | Fidelity National Title |
Mortgage History
| Date | Status | Loan Amount | Loan Type |
|---|---|---|---|
| Previous Owner | $347,200 | New Conventional | |
| Previous Owner | $350,000 | Purchase Money Mortgage | |
| Previous Owner | $199,593 | FHA | |
| Previous Owner | $208,550 | Purchase Money Mortgage | |
| Previous Owner | $469,342 | FHA | |
| Previous Owner | $160,000 | Unknown | |
| Previous Owner | $10,000 | Unknown | |
| Previous Owner | $114,539 | FHA |
Property History
| Date | Event | Price | Change | Sq Ft Price |
|---|---|---|---|---|
| 12/27/2024 12/27/24 | Sold | $600,000 | 0.0% | $481 / Sq Ft |
| 12/20/2024 12/20/24 | Pending | -- | -- | -- |
| 11/21/2024 11/21/24 | Off Market | $600,000 | -- | -- |
| 11/21/2024 11/21/24 | Pending | -- | -- | -- |
| 10/15/2024 10/15/24 | For Sale | $625,000 | +78.6% | $501 / Sq Ft |
| 01/23/2019 01/23/19 | Sold | $350,000 | -6.4% | $280 / Sq Ft |
| 12/21/2018 12/21/18 | Pending | -- | -- | -- |
| 12/14/2018 12/14/18 | Price Changed | $373,900 | -0.3% | $300 / Sq Ft |
| 10/26/2018 10/26/18 | Price Changed | $374,900 | -2.6% | $300 / Sq Ft |
| 10/10/2018 10/10/18 | For Sale | $384,900 | -- | $308 / Sq Ft |
Tax History Compared to Growth
Tax History
| Year | Tax Paid | Tax Assessment Tax Assessment Total Assessment is a certain percentage of the fair market value that is determined by local assessors to be the total taxable value of land and additions on the property. | Land | Improvement |
|---|---|---|---|---|
| 2025 | $4,542 | $600,000 | $180,000 | $420,000 |
| 2024 | $4,542 | $382,777 | $114,833 | $267,944 |
| 2023 | $4,537 | $375,271 | $112,581 | $262,690 |
| 2022 | $4,471 | $367,913 | $110,374 | $257,539 |
| 2021 | $4,553 | $360,699 | $108,210 | $252,489 |
| 2020 | $4,485 | $357,000 | $107,100 | $249,900 |
| 2019 | $2,241 | $185,145 | $69,430 | $115,715 |
| 2018 | $6,600 | $181,515 | $68,069 | $113,446 |
| 2017 | $6,540 | $177,956 | $66,734 | $111,222 |
| 2016 | $2,139 | $174,466 | $65,425 | $109,041 |
| 2015 | $2,122 | $171,845 | $64,442 | $107,403 |
| 2014 | $2,082 | $168,479 | $63,180 | $105,299 |
Agents Affiliated with this Home
-
Krystle Roth

Seller's Agent in 2024
Krystle Roth
KELLER WILLIAMS REALTY
(909) 654-7684
36 in this area
500 Total Sales
-
Brandon Mihld

Seller's Agent in 2019
Brandon Mihld
RE/MAX
(909) 709-9841
6 in this area
218 Total Sales
-
Annette Hoefer

Seller Co-Listing Agent in 2019
Annette Hoefer
RE/MAX
(909) 557-4882
6 in this area
154 Total Sales
-
KRESTIN MULLEN

Buyer's Agent in 2019
KRESTIN MULLEN
RE/MAX
(909) 307-5665
1 in this area
18 Total Sales
Map
Source: California Regional Multiple Listing Service (CRMLS)
MLS Number: EV18247076
APN: 0170-391-07
