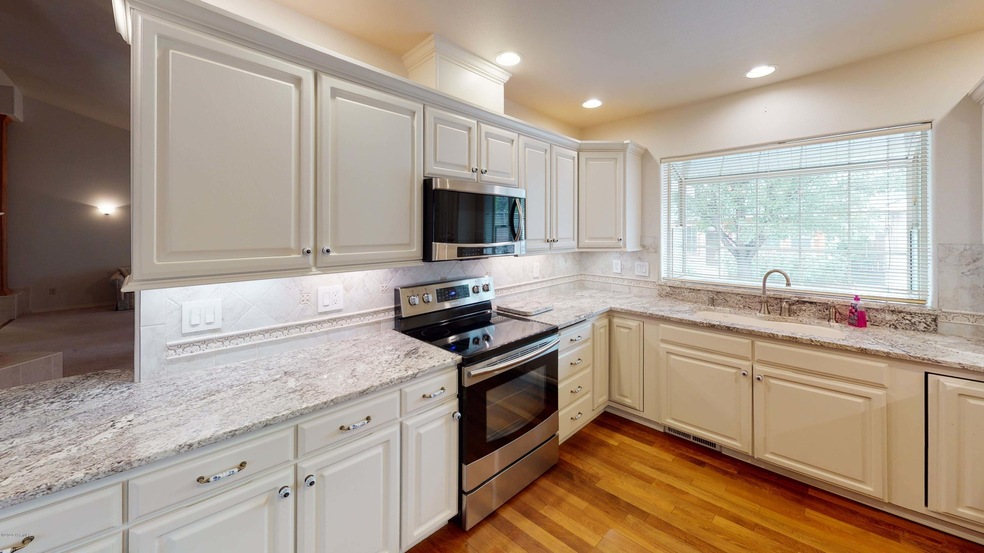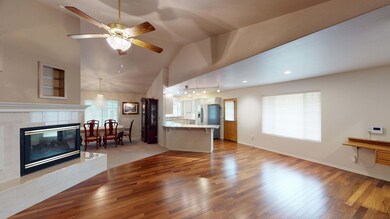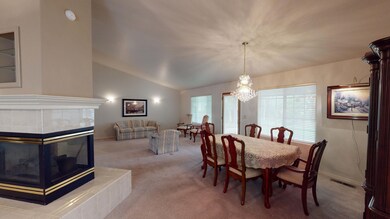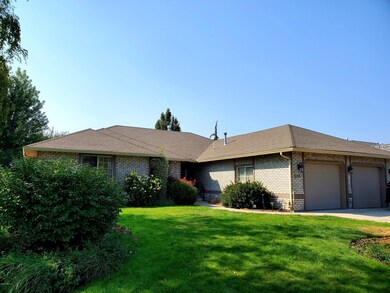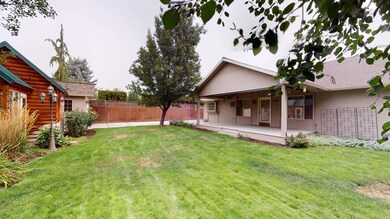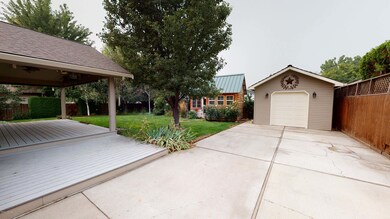
206 S 70th Ave Yakima, WA 98908
Estimated Value: $492,753 - $578,000
Highlights
- RV Access or Parking
- Wood Flooring
- Eat-In Kitchen
- West Valley High School Rated A-
- 2 Car Attached Garage
- Home Security System
About This Home
As of January 2021Beautiful brick rambler in Kimberly Addition. Tile entry greets you and leads you to the vaulted formal living and dining areas that share the 3 sided gas log fireplace with the family room and kitchen. The family room and kitchen have newer hardwood floors, fresh and light white cabinetry with beautiful tile and granite accents. SS appliances all stay as well as the washer and dryer units. Large master suite with double closets (with lights) and private master bath. The 2 guest bedrooms are nice size and located next to the guest bath. The backyard is privately fenced with mature landscape and rose gardens thru-out the property. Covered composite deck is off the back of the home with an attached composite sundeck. Cover has roll down sunshade. There is the cutest log built potting shed w/
Last Agent to Sell the Property
Coldwell Banker Cascade Real Estate License #50137 Listed on: 12/07/2020

Last Buyer's Agent
Coldwell Banker Cascade Real Estate License #50137 Listed on: 12/07/2020

Home Details
Home Type
- Single Family
Est. Annual Taxes
- $3,773
Year Built
- Built in 1993
Lot Details
- 10,019 Sq Ft Lot
- Back Yard Fenced
- Level Lot
Home Design
- Brick Exterior Construction
- Concrete Foundation
- Frame Construction
- Composition Roof
Interior Spaces
- 2,016 Sq Ft Home
- 1-Story Property
- Gas Fireplace
- Crawl Space
- Home Security System
Kitchen
- Eat-In Kitchen
- Breakfast Bar
- Range with Range Hood
- Microwave
- Dishwasher
- Disposal
Flooring
- Wood
- Carpet
- Tile
- Vinyl
Bedrooms and Bathrooms
- 3 Bedrooms
- 2 Full Bathrooms
Laundry
- Dryer
- Washer
Parking
- 2 Car Attached Garage
- Garage Door Opener
- Off-Street Parking
- RV Access or Parking
Outdoor Features
- Shop
Utilities
- Forced Air Heating and Cooling System
- Heating System Uses Gas
- Water Softener
Community Details
- Kimberly Estates Subdivision
Listing and Financial Details
- Assessor Parcel Number 181320-43485
Ownership History
Purchase Details
Home Financials for this Owner
Home Financials are based on the most recent Mortgage that was taken out on this home.Purchase Details
Home Financials for this Owner
Home Financials are based on the most recent Mortgage that was taken out on this home.Similar Homes in Yakima, WA
Home Values in the Area
Average Home Value in this Area
Purchase History
| Date | Buyer | Sale Price | Title Company |
|---|---|---|---|
| Kraft Gerree L | $425,000 | Fidelity Title Co | |
| Scheuffele Donald R | $284,999 | First American Title Comp |
Mortgage History
| Date | Status | Borrower | Loan Amount |
|---|---|---|---|
| Open | Kraft Gerree L | $175,000 | |
| Previous Owner | Scheuffele Donald R | $180,300 | |
| Previous Owner | Scheuffele Donald R | $184,200 | |
| Previous Owner | Scheuffele Donald R | $186,000 | |
| Previous Owner | Scheuffele Donald R | $130,000 | |
| Previous Owner | Scheuffele Donald R | $94,500 | |
| Previous Owner | Scheuffele Donald R | $228,000 |
Property History
| Date | Event | Price | Change | Sq Ft Price |
|---|---|---|---|---|
| 01/29/2021 01/29/21 | Sold | $425,000 | -- | $211 / Sq Ft |
| 12/07/2020 12/07/20 | Pending | -- | -- | -- |
Tax History Compared to Growth
Tax History
| Year | Tax Paid | Tax Assessment Tax Assessment Total Assessment is a certain percentage of the fair market value that is determined by local assessors to be the total taxable value of land and additions on the property. | Land | Improvement |
|---|---|---|---|---|
| 2025 | $3,899 | $432,000 | $90,000 | $342,000 |
| 2023 | $3,776 | $394,100 | $65,100 | $329,000 |
| 2022 | $3,513 | $315,500 | $56,800 | $258,700 |
| 2021 | $3,309 | $282,800 | $58,200 | $224,600 |
| 2019 | $2,996 | $264,500 | $49,000 | $215,500 |
| 2018 | $2,982 | $223,600 | $49,000 | $174,600 |
| 2017 | $2,886 | $227,700 | $49,000 | $178,700 |
| 2016 | $3,063 | $242,450 | $37,750 | $204,700 |
| 2015 | $3,063 | $223,050 | $37,750 | $185,300 |
| 2014 | $3,063 | $233,000 | $41,300 | $191,700 |
| 2013 | $3,063 | $233,000 | $41,300 | $191,700 |
Agents Affiliated with this Home
-
Kim Turnquist
K
Seller's Agent in 2021
Kim Turnquist
Coldwell Banker Cascade Real Estate
(509) 248-5050
93 Total Sales
-
Jerry Heyen
J
Seller Co-Listing Agent in 2021
Jerry Heyen
Coldwell Banker Cascade Real Estate
(509) 952-5483
95 Total Sales
Map
Source: MLS Of Yakima Association Of REALTORS®
MLS Number: 20-2052
APN: 181320-43485
- 6907 W Chestnut Ave
- 7308 W Chestnut Ave
- 2 N 74th Ave
- 417 S 74th Ave
- 424 S 74th Ave
- 609 Jade Place
- 6520 Barge St
- 702 S 72nd Ave
- 7408 Summitview Ave
- 719 S 73rd Ave Unit B1
- 7320 Maree Ln
- 7405 Holly Ln
- 808 S 72nd Ave
- 7607 W Barge St
- 7610 Summitview Ave Unit 11
- 7610 Summitview Ave Unit 6
- 7610 Summitview Ave Unit 1
- 7511 Maclaren St
- 7606 Summitview Ave Unit 18
- 103 N 77th Ave
- 206 S 70th Ave
- 208 S 70th Ave
- 204 S 70th Ave
- 209 S 72nd Ave
- 210 S 70th Ave
- 202 S 70th Ave
- 207 S 72nd Ave
- 207 S 70th Ave
- 209 S 70th Ave
- 205 S 70th Ave
- 212 S 70th Ave
- 7010 W Chestnut Ave Unit 1
- 7004 W Chestnut Ave
- 211 S 70th Ave
- 203 S 70th Ave
- 217 S 72nd Ave
- 7102 W Chestnut Ave Unit 1
- 213 S 70th Ave
- 214 S 70th Ave
- 211 S 72nd Ave
