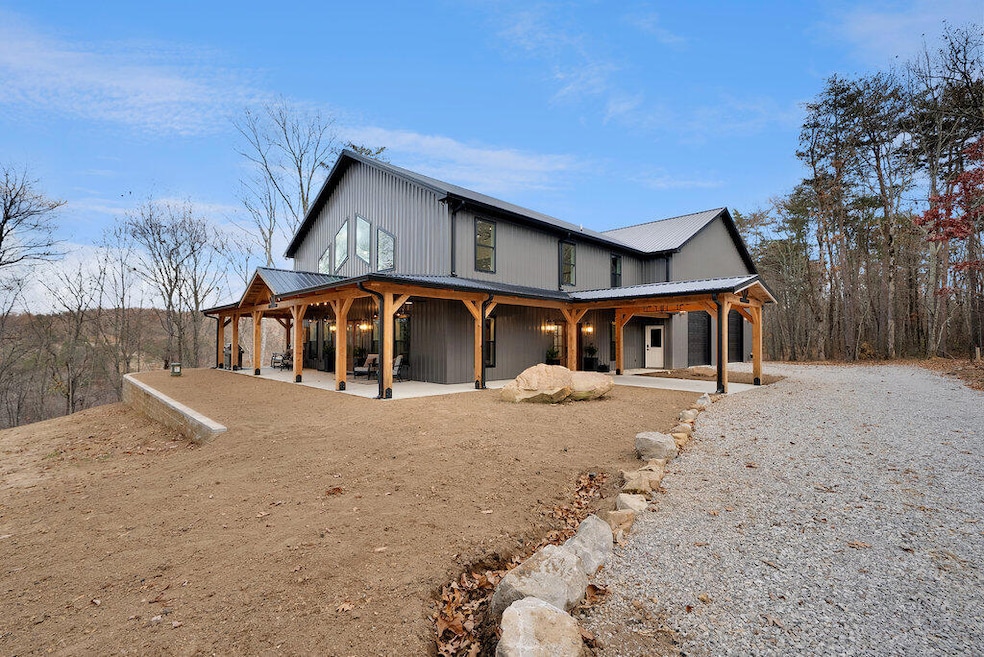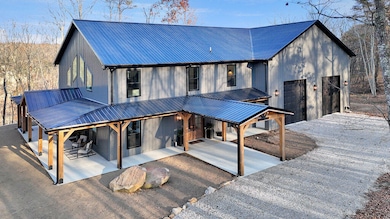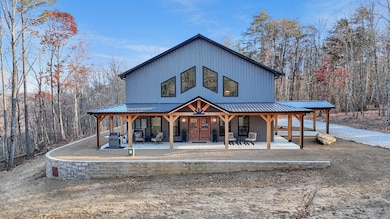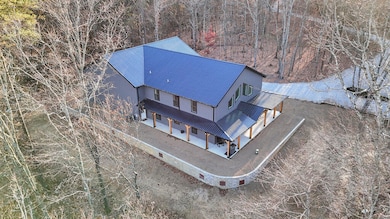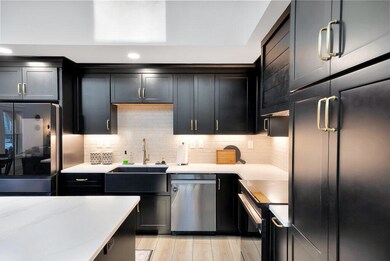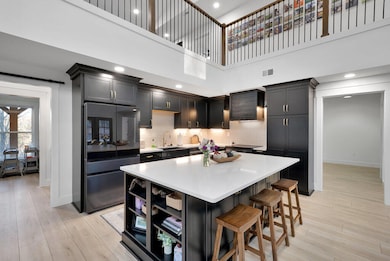206 S Bridal Veil Dr Monteagle, TN 37356
Estimated payment $6,668/month
Highlights
- Fishing
- View of Trees or Woods
- Open Floorplan
- Gated Community
- 6.15 Acre Lot
- Bluff on Lot
About This Home
Welcome to 206 S Rim Drive, A Newly Completed Modern Bluff-Side Masterpiece. Step into Heaven in this modern, bluff masterpiece offering 3 bedrooms, 2.5 baths, 2,570 sq ft. This modern retreat is where thoughtful design, high-end finishes, and breathtaking natural surroundings come together. Nestled in the Bridal Veil gated community, it includes a nature preserve, trails, fishing ponds, and waterfalls—this home offers both luxury and adventure right at your doorstep. Step inside to an open-concept layout where each space flows seamlessly to the next, creating the perfect environment for entertaining or simply unwinding. The soaring 9-foot ceilings on the main level and a loft overlooking the great room add drama, light, and an airy sense of scale. The chef-inspired kitchen checks every box with XL island, built-in trash system, smart appliances, a huge walk-in pantry with floor-to-ceiling shelving, and a separate butler's pantry and coffee station with room for a secondary refrigerator. Every detail was chosen for comfort and quality with solid doors, wool fiber sound insulation around the primary suite and laundry room, to the dual-zone HVAC system. Ben Lomand fiber internet is already connected. The exterior is built for longevity with maintenance-free metal siding and roof, and the garage is fully wired with ductwork for future HVAC and two oversized insulated garage doors. The garage features pickleball court lines and a basketball goal ready for daily play. Outdoors, the property truly shines. A wraparound cypress-beam porch provides full access to spectacular bluff and gorge views. Explore caves, a seasonal cascading stream, and massive rock outcroppings that create peaceful sitting and viewing spots. 206 S Rim Drive isn't just a home—it's an experience. Modern, efficient, meticulously crafted, and perched among the most beautiful natural features Monteagle has to offer. A rare opportunity to live where convenience meets adventure.
Home Details
Home Type
- Single Family
Est. Annual Taxes
- $200
Year Built
- Built in 2024
Lot Details
- 6.15 Acre Lot
- Lot Dimensions are 426x1016
- Home fronts a stream
- Property fronts a private road
- Rural Setting
- Bluff on Lot
- Rock Outcropping
- Corners Of The Lot Have Been Marked
- Wooded Lot
- Private Yard
- Back Yard
HOA Fees
- $55 Monthly HOA Fees
Parking
- 3 Car Attached Garage
- Garage Door Opener
- Gravel Driveway
Property Views
- Woods
- Creek or Stream
- Mountain
Home Design
- Slab Foundation
- Metal Roof
- Metal Siding
Interior Spaces
- 2,570 Sq Ft Home
- 2-Story Property
- Open Floorplan
- Cathedral Ceiling
- Ceiling Fan
- Recessed Lighting
- Electric Fireplace
- Great Room with Fireplace
- Game Room with Fireplace
Kitchen
- Eat-In Kitchen
- Breakfast Bar
- Walk-In Pantry
- Free-Standing Electric Range
- Microwave
- Dishwasher
- Stainless Steel Appliances
- Smart Appliances
- Kitchen Island
- Granite Countertops
Flooring
- Tile
- Luxury Vinyl Tile
Bedrooms and Bathrooms
- 3 Bedrooms
- Primary Bedroom on Main
- Walk-In Closet
- Separate Shower
Laundry
- Laundry Room
- Laundry on main level
- Dryer
- Washer
- Sink Near Laundry
Home Security
- Smart Lights or Controls
- Indoor Smart Camera
- Smart Locks
- Fire and Smoke Detector
Eco-Friendly Details
- Energy-Efficient Appliances
- Energy-Efficient Insulation
Outdoor Features
- Deck
- Covered Patio or Porch
- Fire Pit
- Exterior Lighting
- Rain Gutters
Schools
- Monteagle K-8 Elementary And Middle School
- Grundy County High School
Utilities
- Central Heating and Cooling System
- Heat Pump System
- Septic Tank
- High Speed Internet
Listing and Financial Details
- Assessor Parcel Number 106 029.40
Community Details
Overview
- Bridal Veil South Subdivision
- The community has rules related to deed restrictions
- Community Lake
- Pond Year Round
- Stream Seasonal
- Stream
Recreation
- Fishing
- Jogging Path
- Trails
Security
- Gated Community
Map
Home Values in the Area
Average Home Value in this Area
Property History
| Date | Event | Price | List to Sale | Price per Sq Ft |
|---|---|---|---|---|
| 11/23/2025 11/23/25 | For Sale | $1,249,000 | -- | $486 / Sq Ft |
Source: Greater Chattanooga REALTORS®
MLS Number: 1524430
- 206 Rim Dr S
- 0 Tootley Campbell Rd
- 3.21 AC Eagle Rock Rd
- 163 Monteagle Falls Rd
- 271 Ingman Cliff Rd
- 0 Monteagle Falls Rd Unit RTC2759093
- 0 Monteagle Falls Rd Unit 233127
- 0 Hunziker Rd Unit RTC2802942
- 926 Monteagle Falls Rd
- 0 Hickory Hollow Sub Rd Unit 1509352
- 226 Central St
- 13 Hickory Hollow Sub Rd
- Lot 13 Hickory Hollow Sub Rd
- Lot 13 Hickory Hollow Sub Rd
- 0 Pigeon Springs Rd
- 11845 US 41
- 0 Partin Farm Rd Unit RTC2908498
- 474 Pigeon Springs Rd
- 385 N Scenic Rd
- 23 Treeline Ct
- 415 River Bluffs Dr
- 605 Montgomery St
- 210 Hill St N
- 411 Elm Ave
- 411 Elm Ave
- 16 Frost St
- 121 College St
- 46 Tri Cities Farm Rd
- 434 N Pine St
- 317 N Diagonal St
- 75 Sunshine Cir
- 110 Allen Dr Unit A
- 4635 Holders Cove Rd
- 74 Summerset Dr
- 9 S College St Unit Historic Hideaway #9
- 44 S Jefferson St Unit Suite 204
- 204 Barefoot Way
- 508 6th Ave NW
- 622 River Watch Way
- 504 River Watch Way
