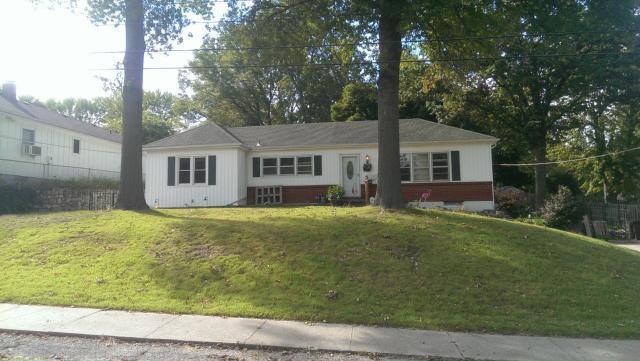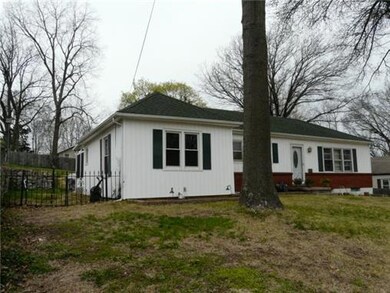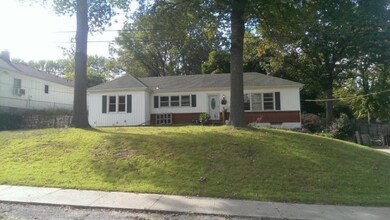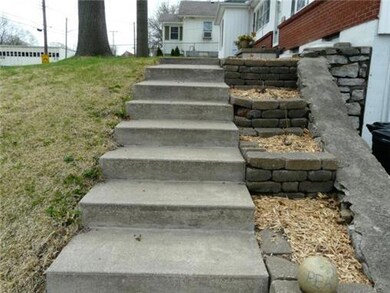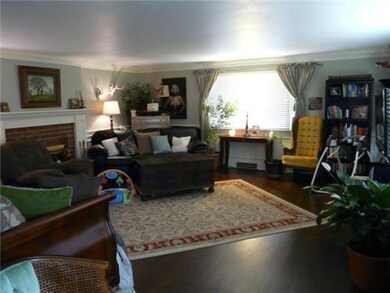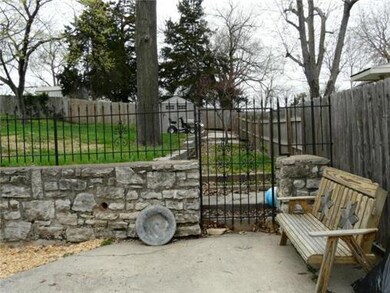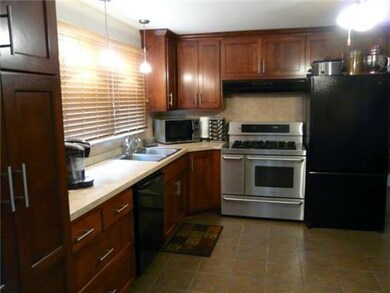
206 S Cedar Ave Independence, MO 64053
Fairmount NeighborhoodHighlights
- Vaulted Ceiling
- Wood Flooring
- Granite Countertops
- Traditional Architecture
- Sun or Florida Room
- Stainless Steel Appliances
About This Home
As of November 2020Updates galore!! This house is loaded from head to toe! Beautiful over sized living room with refinished hardwoods and crown molding a newly remodeled kitchen with new tile kitchen cabinets and stainless steel appliances. This home also has newer ac newer water heater and furnace is only a year old. This home has tons to offer and is move in ready so swing on by and take a look for yourself. THIS IS A LENDER APPROVED SHORT SALE Buyers financing fell through last minute. The bank has approved the short sale and the listed price has been bank approved.
Last Agent to Sell the Property
KW Diamond Partners License #SP00232454 Listed on: 10/06/2014

Last Buyer's Agent
Kathy Liggett
ReeceNichols - Eastland License #1999089128
Home Details
Home Type
- Single Family
Est. Annual Taxes
- $1,128
Year Built
- Built in 1920
Lot Details
- Lot Dimensions are 100 x 135
- Privacy Fence
- Wood Fence
- Aluminum or Metal Fence
- Sprinkler System
- Many Trees
Parking
- 2 Car Garage
- Side Facing Garage
- Garage Door Opener
Home Design
- Traditional Architecture
- Composition Roof
- Vinyl Siding
Interior Spaces
- 1,202 Sq Ft Home
- Wet Bar: Ceramic Tiles, Shades/Blinds, Built-in Features, Carpet, Shower Over Tub, Ceiling Fan(s), Fireplace, Hardwood
- Built-In Features: Ceramic Tiles, Shades/Blinds, Built-in Features, Carpet, Shower Over Tub, Ceiling Fan(s), Fireplace, Hardwood
- Vaulted Ceiling
- Ceiling Fan: Ceramic Tiles, Shades/Blinds, Built-in Features, Carpet, Shower Over Tub, Ceiling Fan(s), Fireplace, Hardwood
- Skylights
- Shades
- Plantation Shutters
- Drapes & Rods
- Living Room with Fireplace
- Sun or Florida Room
- Screened Porch
Kitchen
- Eat-In Kitchen
- Gas Oven or Range
- Recirculated Exhaust Fan
- Dishwasher
- Stainless Steel Appliances
- Granite Countertops
- Laminate Countertops
- Disposal
Flooring
- Wood
- Wall to Wall Carpet
- Linoleum
- Laminate
- Stone
- Ceramic Tile
- Luxury Vinyl Plank Tile
- Luxury Vinyl Tile
Bedrooms and Bathrooms
- 2 Bedrooms
- Cedar Closet: Ceramic Tiles, Shades/Blinds, Built-in Features, Carpet, Shower Over Tub, Ceiling Fan(s), Fireplace, Hardwood
- Walk-In Closet: Ceramic Tiles, Shades/Blinds, Built-in Features, Carpet, Shower Over Tub, Ceiling Fan(s), Fireplace, Hardwood
- Double Vanity
- Bathtub with Shower
Basement
- Walk-Out Basement
- Laundry in Basement
Home Security
- Storm Windows
- Storm Doors
Schools
- Van Horn High School
Additional Features
- City Lot
- Central Heating and Cooling System
Community Details
- Fairmount Subdivision
Listing and Financial Details
- Assessor Parcel Number 14-730-06-29-00-0-00-000
Ownership History
Purchase Details
Home Financials for this Owner
Home Financials are based on the most recent Mortgage that was taken out on this home.Purchase Details
Home Financials for this Owner
Home Financials are based on the most recent Mortgage that was taken out on this home.Purchase Details
Purchase Details
Home Financials for this Owner
Home Financials are based on the most recent Mortgage that was taken out on this home.Similar Homes in Independence, MO
Home Values in the Area
Average Home Value in this Area
Purchase History
| Date | Type | Sale Price | Title Company |
|---|---|---|---|
| Warranty Deed | -- | Kansas City Title Inc | |
| Warranty Deed | $65,000 | Clear Title | |
| Interfamily Deed Transfer | -- | None Available | |
| Interfamily Deed Transfer | -- | None Available | |
| Deed | -- | Chicago Title |
Mortgage History
| Date | Status | Loan Amount | Loan Type |
|---|---|---|---|
| Open | $126,100 | New Conventional | |
| Previous Owner | $65,000 | VA | |
| Previous Owner | $89,351 | FHA |
Property History
| Date | Event | Price | Change | Sq Ft Price |
|---|---|---|---|---|
| 11/10/2020 11/10/20 | Sold | -- | -- | -- |
| 10/11/2020 10/11/20 | Pending | -- | -- | -- |
| 10/08/2020 10/08/20 | For Sale | $140,000 | 0.0% | $118 / Sq Ft |
| 09/10/2020 09/10/20 | Pending | -- | -- | -- |
| 09/08/2020 09/08/20 | For Sale | $140,000 | +52.2% | $118 / Sq Ft |
| 04/26/2017 04/26/17 | Sold | -- | -- | -- |
| 12/14/2016 12/14/16 | Pending | -- | -- | -- |
| 10/06/2014 10/06/14 | For Sale | $92,000 | -- | $77 / Sq Ft |
Tax History Compared to Growth
Tax History
| Year | Tax Paid | Tax Assessment Tax Assessment Total Assessment is a certain percentage of the fair market value that is determined by local assessors to be the total taxable value of land and additions on the property. | Land | Improvement |
|---|---|---|---|---|
| 2024 | $1,792 | $25,756 | $4,288 | $21,468 |
| 2023 | $1,792 | $25,756 | $1,995 | $23,761 |
| 2022 | $1,331 | $17,480 | $3,601 | $13,879 |
| 2021 | $1,326 | $17,480 | $3,601 | $13,879 |
| 2020 | $1,189 | $15,251 | $3,601 | $11,650 |
| 2019 | $1,171 | $15,251 | $3,601 | $11,650 |
| 2018 | $1,187 | $15,015 | $2,196 | $12,819 |
| 2017 | $1,184 | $15,015 | $2,196 | $12,819 |
| 2016 | $1,184 | $14,638 | $1,957 | $12,681 |
| 2014 | $1,125 | $14,212 | $1,900 | $12,312 |
Agents Affiliated with this Home
-
K
Seller's Agent in 2020
Kathy Liggett
ReeceNichols - Eastland
-
Josephine Smith
J
Buyer's Agent in 2020
Josephine Smith
Platinum Realty LLC
(816) 739-3425
1 in this area
24 Total Sales
-
Kyle Lee

Seller's Agent in 2017
Kyle Lee
KW Diamond Partners
(913) 302-5206
83 Total Sales
Map
Source: Heartland MLS
MLS Number: 1907911
APN: 14-730-06-29-00-0-00-000
- 111 S Hawthorne Ave
- 116 N Home Ave
- 108 S Hardy Ave
- 10406 E Lexington Ave
- 501 S Hardy Ave
- 536 S Huttig Ave
- 540 S Ash Ave
- 108 N Evanston Ave
- 9101 Norledge Ave
- 574 S Overton Ave
- 116 units #1-6 S Hedges Ave Unit 1,2,3,4,5,6
- 10300 E Norledge Ave
- 546 S Crescent Ave
- 611 S Overton Ave
- 320 N Cedar Ave
- 9617 E Independence Ave
- 529 S Northern Blvd
- 628 S Huttig Ave
- 636 S Ash Ave
- 240 N Oxford Ave
