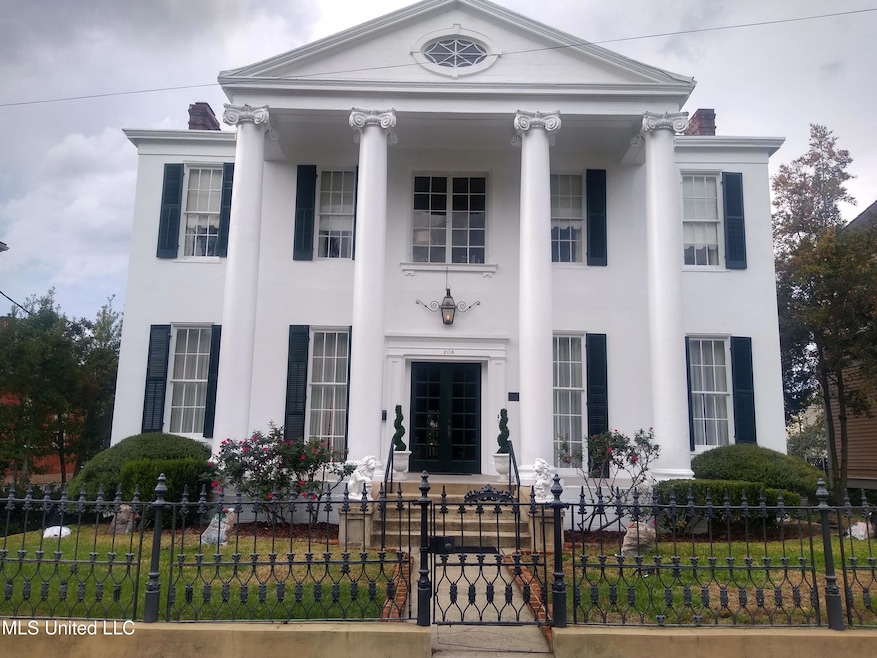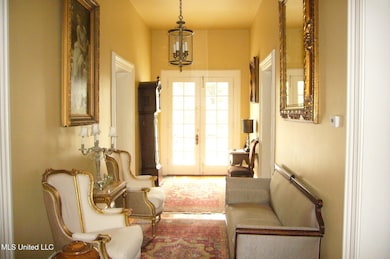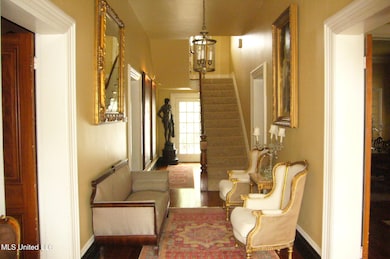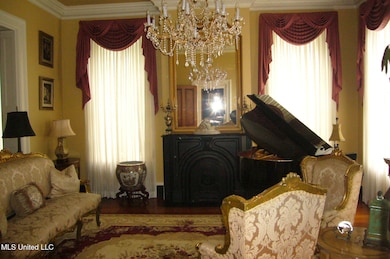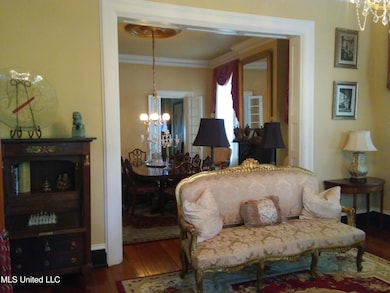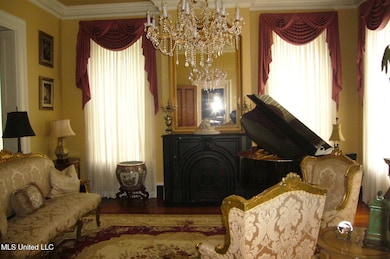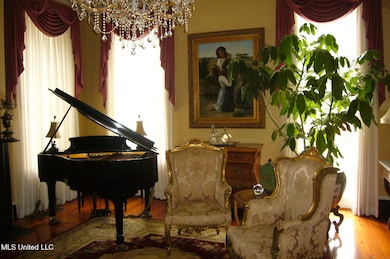206 S Dr Ml King Jr St Natchez, MS 39120
Estimated payment $3,940/month
Highlights
- Built-In Refrigerator
- Deck
- Wood Flooring
- Fireplace in Bedroom
- Greek Revival Architecture
- 3-minute walk to Memorial Park
About This Home
Plantation style built 1870 in Natchez historic district, 3 level center hall 4 x 4, formal and informal living areas, all bdrms ensuite baths, master suite on main level, 3 cent HVAC, heart pine floors, 12' ceilings, kitchen/family rm with bar & working gas fireplace, in-law apt with separate entrance, game rm, in-door shop, 2 rear covered gallaries, courtyard with fountain & sprinkler system, lot fenced with electric gate, & B&B licensed. This property has it all. Six blocks to the river & 1 1/2 blocks to downtown. Two car garage with attached 2 1/2 car carport. Main level -parlor, informal lv rm, dn. rm, kit/fm. rm, mst. suite, pwd. rm. Upper level - 3 ensuite guest rms, office Lower level - in-law apt, game rm, work shop
Listing Agent
Crescent Sotheby's International Realty License #S54358 Listed on: 11/25/2025

Home Details
Home Type
- Single Family
Est. Annual Taxes
- $2,971
Year Built
- Built in 1870
Lot Details
- 0.27 Acre Lot
- Lot Dimensions are 79 x 152
- Private Entrance
- Back and Front Yard Fenced
- Landscaped
- Backyard Sprinklers
- Zoning described as General Residential
Parking
- 2 Car Garage
- 2 Detached Carport Spaces
- Garage Door Opener
- Electric Gate
- Secured Garage or Parking
Home Design
- Greek Revival Architecture
- Brick Exterior Construction
- Slab Foundation
- Shingle Roof
- Metal Roof
- Siding
- Masonry
- Plaster
- Stucco
Interior Spaces
- 6,820 Sq Ft Home
- 3-Story Property
- Bookcases
- Bar
- Dry Bar
- Woodwork
- Crown Molding
- High Ceiling
- Ceiling Fan
- Recessed Lighting
- Decorative Fireplace
- Ventless Fireplace
- Self Contained Fireplace Unit Or Insert
- Gas Log Fireplace
- Drapes & Rods
- Pocket Doors
- Entrance Foyer
- Living Room with Fireplace
- Combination Kitchen and Living
- Dining Room with Fireplace
- Den with Fireplace
- Storage
Kitchen
- Double Self-Cleaning Convection Oven
- Built-In Electric Oven
- Gas Cooktop
- Built-In Refrigerator
- ENERGY STAR Qualified Freezer
- ENERGY STAR Qualified Refrigerator
- Ice Maker
- Dishwasher
- Wine Cooler
- Stainless Steel Appliances
- Kitchen Island
- Granite Countertops
- Built-In or Custom Kitchen Cabinets
- Farmhouse Sink
- Disposal
- Fireplace in Kitchen
Flooring
- Wood
- Carpet
- Laminate
- Ceramic Tile
Bedrooms and Bathrooms
- 5 Bedrooms
- Primary Bedroom on Main
- Fireplace in Bedroom
- Walk-In Closet
- In-Law or Guest Suite
- Double Vanity
- Bathtub Includes Tile Surround
- Walk-in Shower
Laundry
- Laundry Room
- Laundry on main level
- ENERGY STAR Qualified Dryer
- Washer and Dryer
- ENERGY STAR Qualified Washer
- Sink Near Laundry
Home Security
- Security Lights
- Smart Thermostat
Outdoor Features
- Balcony
- Courtyard
- Deck
- Exterior Lighting
- Outdoor Gas Grill
- Rain Gutters
- Front Porch
Location
- City Lot
Utilities
- Cooling System Powered By Gas
- Multiple cooling system units
- Forced Air Heating and Cooling System
- Heating System Uses Natural Gas
- Natural Gas Connected
- Gas Water Heater
- High Speed Internet
- Phone Available
- Satellite Dish
Community Details
- No Home Owners Association
- Metes And Bounds Subdivision
Listing and Financial Details
- Assessor Parcel Number 41-1114b-24
Map
Home Values in the Area
Average Home Value in this Area
Tax History
| Year | Tax Paid | Tax Assessment Tax Assessment Total Assessment is a certain percentage of the fair market value that is determined by local assessors to be the total taxable value of land and additions on the property. | Land | Improvement |
|---|---|---|---|---|
| 2024 | $2,971 | $26,585 | $0 | $0 |
| 2023 | $2,971 | $26,585 | $1,925 | $24,660 |
| 2022 | $2,807 | $26,585 | $0 | $0 |
| 2021 | $2,797 | $26,585 | $0 | $0 |
| 2020 | $2,797 | $25,297 | $0 | $0 |
| 2019 | $2,845 | $25,297 | $0 | $0 |
| 2018 | $3,712 | $25,297 | $0 | $0 |
| 2017 | $3,750 | $25,297 | $0 | $0 |
| 2016 | $3,661 | $25,112 | $0 | $0 |
| 2015 | $3,607 | $25,112 | $0 | $0 |
| 2014 | $4,226 | $27,086 | $0 | $0 |
Property History
| Date | Event | Price | List to Sale | Price per Sq Ft |
|---|---|---|---|---|
| 11/25/2025 11/25/25 | For Sale | $699,000 | 0.0% | $102 / Sq Ft |
| 11/10/2025 11/10/25 | Off Market | -- | -- | -- |
| 10/28/2025 10/28/25 | Price Changed | $699,000 | -3.6% | $102 / Sq Ft |
| 06/03/2025 06/03/25 | Price Changed | $725,000 | -9.3% | $106 / Sq Ft |
| 04/04/2025 04/04/25 | Price Changed | $799,000 | 0.0% | $117 / Sq Ft |
| 04/04/2025 04/04/25 | For Sale | $799,000 | -7.8% | $117 / Sq Ft |
| 03/06/2025 03/06/25 | Off Market | -- | -- | -- |
| 11/12/2024 11/12/24 | For Sale | $867,000 | -- | $127 / Sq Ft |
Purchase History
| Date | Type | Sale Price | Title Company |
|---|---|---|---|
| Deed | $400,000 | -- |
Source: MLS United
MLS Number: 4096513
APN: 0003-0006-0013
- 206 S Dr Ml King St St
- 705 Washington St
- 00 S Doctor Martin Luther King St
- 207 S Rankin St
- 706 State St
- 621 Washington St
- 806 State St
- 707 State St Unit 705
- 612 State St
- 114 S Doctor Martin Luther King St
- 113 S Doctor Martin Luther King St
- 306 S Rankin St
- 807 Washington St
- 708 Orleans St
- 828 S Doctor Martin Luther King St
- 801 Washington St
- 821 Washington St
- 820 Main St
- 207 S Commerce St
- 304 Lambert St
