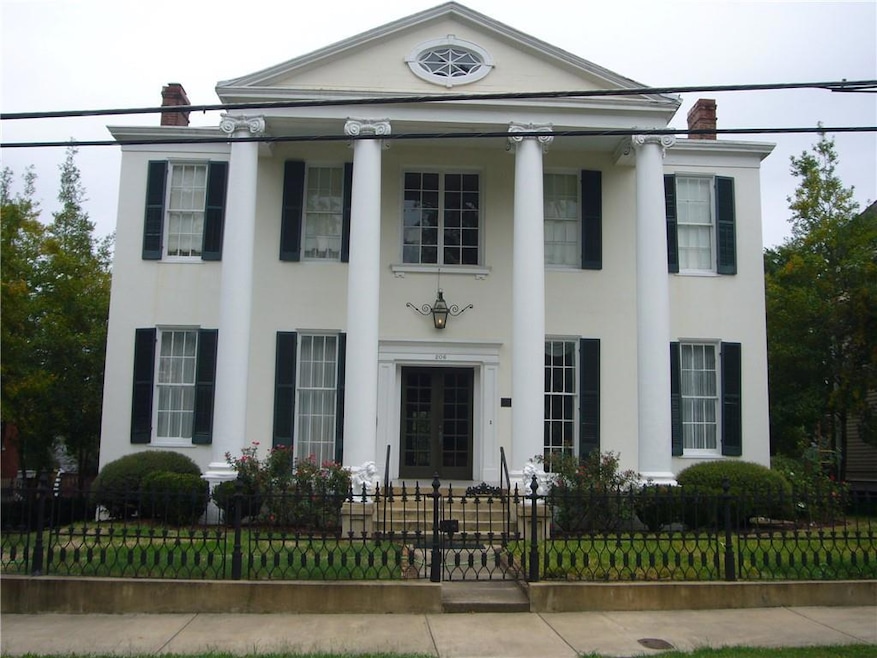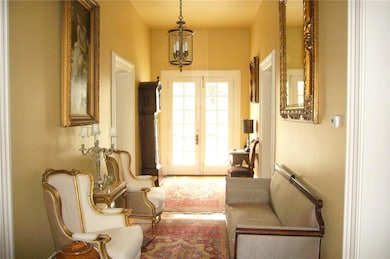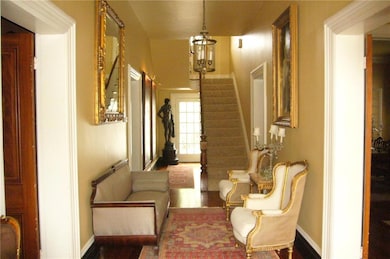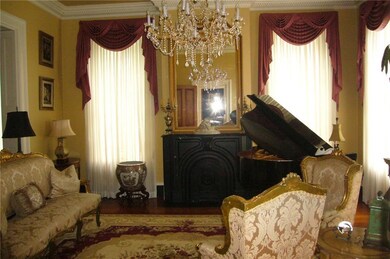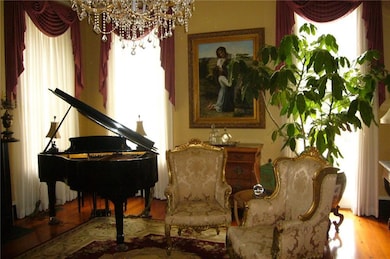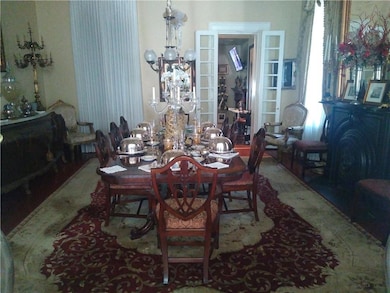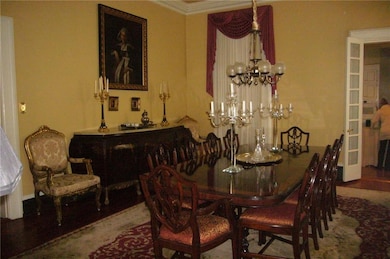206 S Dr Ml King St St Natchez-Ms, MS 39120
Estimated payment $4,383/month
Highlights
- Colonial Architecture
- Granite Countertops
- Stainless Steel Appliances
- Attic
- Double Oven
- 3-minute walk to Memorial Park
About This Home
Located in the Historic District, 1 1/2 blocks from downtown and within walking distance of shopping, boutiques, restaurants, bars, & 7 blocks from the River is one of few, if not the only, Pillared Plantation style houses n the Natchez Historic District. Step back into a bygone era as you enter a property totally renovated in 1997 when purchased from a family that had owned it for 60 years. The three level, center hall, 4 x 4 original floor plan, with fireplaces in every room (9 remain exposed) is serviced by 3 HVAC systems, and contain 5 ensuite bedroom, 5 1/2 baths, kitchen/family room with gas fireplace and stand up bar, opens to a covered gallery with gas grill and comfortable seating area. The main level also contains the master suite, informal living room, formal parlor, dining room and walk-in laundry room. The formal main level rooms have the original heart pine floors. The lower level contains an in-law apartment with separate outside entry, a game room and a workshop. The upper lever provides a center hall with 3 ensuite bedrooms, an office with built-in bookcases and gun rack, and covered gallery overlooking the courtyard with brick walk ways and fountain serviced by sprinkler system. The property has remote controlled gates that lead to a 2 car garage with an attached 2+ car carport. This property comes with a B&B license and has it all, formal elegance, casual living, separate apartment, walk in laundry, kitchen/family room with bar and fireplace, game room, workshop, covered galleries for outside relaxation, courtyard, multi car parking, all within walking distance of the river and Old Natchez shopping/entertaining area. Owner/agent
Listing Agent
Crescent Sotheby's International License #000047674 Listed on: 11/27/2024

Home Details
Home Type
- Single Family
Year Built
- Built in 1870
Lot Details
- 0.27 Acre Lot
- Lot Dimensions are 55 x 155
- Fenced
- Rectangular Lot
- Property is in excellent condition
Home Design
- Colonial Architecture
- Brick Exterior Construction
- Slab Foundation
- Frame Construction
- Shingle Roof
- Asphalt Shingled Roof
- Vinyl Siding
Interior Spaces
- 6,820 Sq Ft Home
- Property has 3 Levels
- Ceiling Fan
- Gas Fireplace
- Pull Down Stairs to Attic
Kitchen
- Double Oven
- Cooktop
- Ice Maker
- Dishwasher
- Wine Cooler
- Stainless Steel Appliances
- Granite Countertops
- Disposal
Bedrooms and Bathrooms
- 5 Bedrooms
Laundry
- Laundry Room
- Dryer
- Washer
Parking
- 3 Car Detached Garage
- Carport
- Garage Door Opener
Outdoor Features
- Balcony
- Courtyard
Location
- City Lot
Utilities
- Multiple cooling system units
- Central Air
- Multiple Heating Units
- Heating System Uses Gas
- Heat Pump System
- Cable TV Available
Community Details
- Clifton Subdivision
Map
Home Values in the Area
Average Home Value in this Area
Property History
| Date | Event | Price | List to Sale | Price per Sq Ft |
|---|---|---|---|---|
| 08/21/2025 08/21/25 | Price Changed | $699,000 | -3.6% | $102 / Sq Ft |
| 06/11/2025 06/11/25 | Price Changed | $725,000 | -16.4% | $106 / Sq Ft |
| 11/27/2024 11/27/24 | For Sale | $867,000 | -- | $127 / Sq Ft |
Source: ROAM MLS
MLS Number: 2477652
- 705 Washington St
- 00 S Doctor Martin Luther King St
- 207 S Rankin St
- 706 State St
- 621 Washington St
- 806 State St
- 707 State St Unit 705
- 114 S Doctor Martin Luther King St
- 612 State St
- 113 S Doctor Martin Luther King St
- 306 S Rankin St
- 807 Washington St
- 708 Orleans St
- 828 S Doctor Martin Luther King St
- 801 Washington St
- 820 Main St
- 821 Washington St
- 207 S Commerce St
- 123 S Commerce St
- 129 S Commerce St
