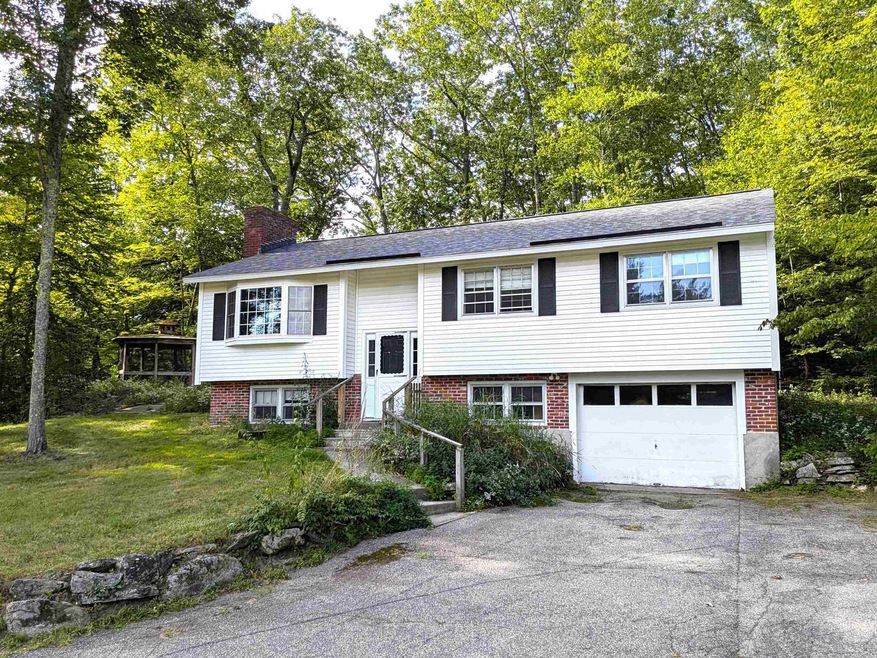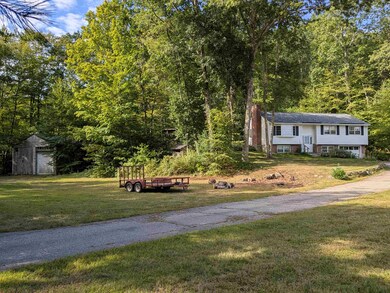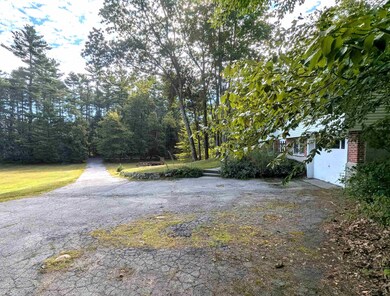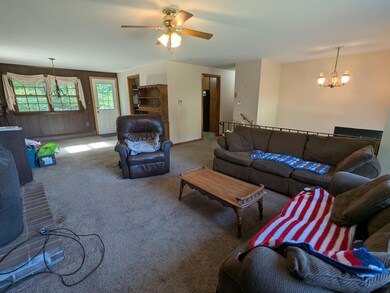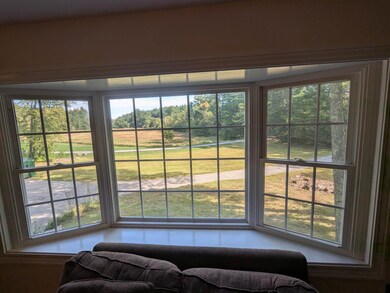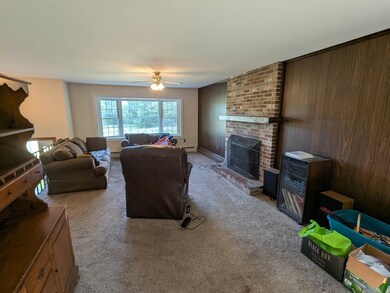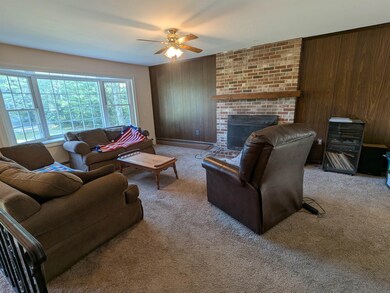206 S Merrimack Rd Hollis, NH 03049
Hollis NeighborhoodEstimated payment $3,383/month
Highlights
- Barn
- Wood Flooring
- Gazebo
- Hollis Primary School Rated A
- Den
- 6 Car Garage
About This Home
Sharp 3 Bedroom Hollis home could use a bit of updating, but appears to have good bones and some nice features. Oak Hardwood flooring in the bedrooms (and maybe under the carpet?), brick hearth and wood burning fireplace in the living room, and the roof, vinyl siding, and boiler appear to be fairly new. There is also a great pastoral view from the newer bay window. Several semi-finished rooms in the lower level as well as a one car garage. The town has it as a one bathroom home, but there is a working half bath in the open concept utility/laundry room in the lower level. Large (over 1100 Square feet) detached garage with power that easily holds six cars or more on site perfect for the hobbyist as it also has a workshop/office out back as well. This could perhaps even be converted to a barn if you would like to have some small animals? Desirable Hollis location just moments from all the shopping and dining and employment centers available being so close to 101a. The setting is pastoral and the home has a nice 12 by 12 screenhouse for relaxing on the lovely New England evenings. This is an estate sale and is to be sold AS IS and is a perfect opportunity to get into the very desirable Hollis NH area! Don't miss out! Estate sale and property and appliances to be conveyed AS IS. Shed on property is a bit rough, be careful checking that one out.
Listing Agent
Coldwell Banker Realty Nashua Brokerage Phone: 603-566-4316 License #054661 Listed on: 09/02/2025

Home Details
Home Type
- Single Family
Est. Annual Taxes
- $8,060
Year Built
- Built in 1977
Lot Details
- 2 Acre Lot
- Property fronts a private road
- Property is zoned RA
Parking
- 6 Car Garage
Home Design
- Split Foyer
- Split Level Home
- Concrete Foundation
- Vinyl Siding
Interior Spaces
- Property has 1 Level
- Fireplace
- Living Room
- Den
- Basement
- Interior Basement Entry
- Dishwasher
Flooring
- Wood
- Carpet
- Vinyl
Bedrooms and Bathrooms
- 3 Bedrooms
Laundry
- Laundry Room
- Dryer
- Washer
Outdoor Features
- Gazebo
- Shed
- Outbuilding
Schools
- Hollis Brookline Middle Sch
- Hollis-Brookline High School
Farming
- Barn
Utilities
- Hot Water Heating System
- Private Water Source
- Drilled Well
Listing and Financial Details
- Tax Lot 10
- Assessor Parcel Number 43
Map
Home Values in the Area
Average Home Value in this Area
Tax History
| Year | Tax Paid | Tax Assessment Tax Assessment Total Assessment is a certain percentage of the fair market value that is determined by local assessors to be the total taxable value of land and additions on the property. | Land | Improvement |
|---|---|---|---|---|
| 2024 | $8,060 | $454,600 | $226,600 | $228,000 |
| 2023 | $7,574 | $454,600 | $226,600 | $228,000 |
| 2022 | $10,260 | $454,600 | $226,600 | $228,000 |
| 2021 | $6,399 | $281,900 | $149,200 | $132,700 |
| 2020 | $6,534 | $281,900 | $149,200 | $132,700 |
| 2019 | $0 | $281,900 | $149,200 | $132,700 |
| 2018 | $0 | $281,900 | $149,200 | $132,700 |
| 2017 | $0 | $250,000 | $127,200 | $122,800 |
| 2016 | $5,858 | $250,000 | $127,200 | $122,800 |
| 2015 | $5,755 | $250,000 | $127,200 | $122,800 |
| 2014 | $5,783 | $250,000 | $127,200 | $122,800 |
| 2013 | $5,705 | $250,000 | $127,200 | $122,800 |
Property History
| Date | Event | Price | List to Sale | Price per Sq Ft |
|---|---|---|---|---|
| 09/28/2025 09/28/25 | Pending | -- | -- | -- |
| 09/02/2025 09/02/25 | For Sale | $515,000 | -- | $296 / Sq Ft |
Purchase History
| Date | Type | Sale Price | Title Company |
|---|---|---|---|
| Quit Claim Deed | -- | -- | |
| Warranty Deed | -- | -- |
Source: PrimeMLS
MLS Number: 5059219
APN: HOLS-000043-000000-000010
- 77 Mooar Hill Rd
- 10 Pilgrim Cir
- 8 Pilgrim Cir
- 4-13 Woodmont Dr
- 25 Eastern Ave
- 3 Roedean Dr Unit C-207
- 2 New Haven Dr Unit E303
- 5 Blackstone Dr Unit 4
- 201 Millwright Dr
- 218 Millwright Dr Unit 218
- 77 Deerwood Dr Unit E
- 75 Deerwood Dr Unit B
- 5 Dumaine Ave Unit B
- 5 Dumaine Ave Unit N
- 16 Captain Danforth Ln
- 6 Veterans Rd Unit 15
- 45 Long Hill Rd
- 40-40A Pine Hill Rd
- 199 Pine Hill Rd
- 33 Thornton Rd
