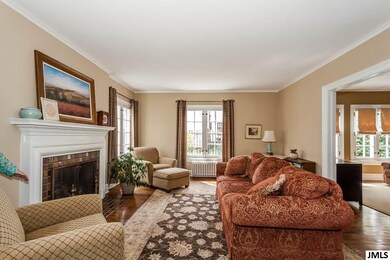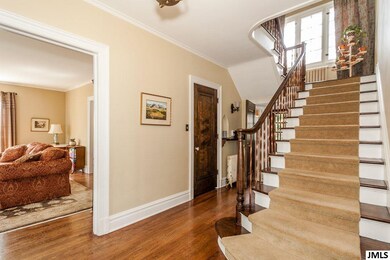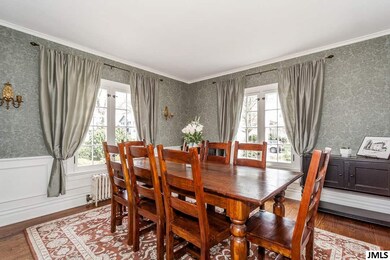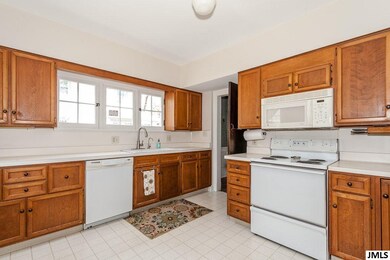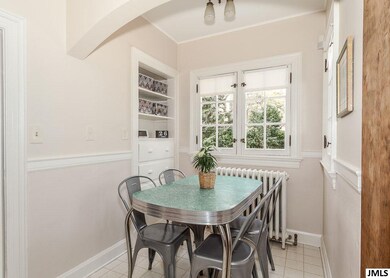
206 S Webster St Jackson, MI 49203
Queens NeighborhoodHighlights
- No HOA
- Screened Porch
- 2 Car Detached Garage
- Sharp Park Academy Rated A-
- Fenced Yard
- Eat-In Kitchen
About This Home
As of June 2025Come view this charming Claire Allen designed home in the Queens Area. Feel at peace in the living room with the Pewabic tile gas fireplace or take in the fresh air and unwind on the serene screened porch. Behind gates the meticulously manicured fenced back yard awaits you. See the historical character all throughout the home which has been carefully preserved. This is truly one sight to behold. Foyer features a ceramic tile arched door vestibule and large open wood staircase. Decorative wainscoting and trim adorn the formal dining. Built-in's throughout and the Jack-n-Jill bath add to the charm of this home. Gorgeous spa feel bath recently remodeled with ceramic tile floor, walls and tub surround. The third story attic is currently used as a play space and can be easily finished into additional living space. New boiler, roof, and exterior paint in 2017. Hot water heater replaced in 2015. Home has an AC splitter that cools the main level.
Last Agent to Sell the Property
Sproat Realty Professionals-J License #6502111869 Listed on: 04/26/2019
Home Details
Home Type
- Single Family
Est. Annual Taxes
- $2,938
Year Built
- Built in 1922
Lot Details
- 7,405 Sq Ft Lot
- Lot Dimensions are 116x66x116
- Fenced Yard
Parking
- 2 Car Detached Garage
Home Design
- Wood Siding
Interior Spaces
- 2,215 Sq Ft Home
- 3-Story Property
- Ceiling Fan
- Gas Log Fireplace
- Living Room
- Dining Area
- Screened Porch
- Home Security System
Kitchen
- Eat-In Kitchen
- <<builtInOvenToken>>
Bedrooms and Bathrooms
- 4 Bedrooms
Laundry
- Dryer
- Washer
Basement
- Basement Fills Entire Space Under The House
- Crawl Space
Utilities
- Heating System Uses Natural Gas
- Hot Water Heating System
Community Details
- No Home Owners Association
Ownership History
Purchase Details
Home Financials for this Owner
Home Financials are based on the most recent Mortgage that was taken out on this home.Purchase Details
Similar Homes in Jackson, MI
Home Values in the Area
Average Home Value in this Area
Purchase History
| Date | Type | Sale Price | Title Company |
|---|---|---|---|
| Warranty Deed | $210,000 | None Available | |
| Interfamily Deed Transfer | -- | None Available |
Mortgage History
| Date | Status | Loan Amount | Loan Type |
|---|---|---|---|
| Open | $168,000 | New Conventional | |
| Previous Owner | $113,900 | New Conventional | |
| Previous Owner | $117,458 | New Conventional | |
| Previous Owner | $116,000 | Unknown |
Property History
| Date | Event | Price | Change | Sq Ft Price |
|---|---|---|---|---|
| 06/13/2025 06/13/25 | Sold | $272,500 | 0.0% | $123 / Sq Ft |
| 05/01/2025 05/01/25 | For Sale | $272,500 | +29.8% | $123 / Sq Ft |
| 07/24/2019 07/24/19 | Sold | $210,000 | -- | $95 / Sq Ft |
| 05/08/2019 05/08/19 | Pending | -- | -- | -- |
Tax History Compared to Growth
Tax History
| Year | Tax Paid | Tax Assessment Tax Assessment Total Assessment is a certain percentage of the fair market value that is determined by local assessors to be the total taxable value of land and additions on the property. | Land | Improvement |
|---|---|---|---|---|
| 2025 | $5,523 | $148,800 | $0 | $0 |
| 2024 | $4,509 | $132,400 | $0 | $0 |
| 2023 | $4,340 | $129,300 | $0 | $0 |
| 2022 | $5,063 | $106,800 | $0 | $0 |
| 2021 | $5,048 | $112,450 | $0 | $0 |
| 2020 | $4,998 | $94,800 | $0 | $0 |
| 2019 | $3,112 | $75,450 | $0 | $0 |
| 2018 | $2,938 | $67,600 | $0 | $0 |
| 2017 | $2,627 | $62,600 | $0 | $0 |
| 2016 | $2,130 | $59,900 | $59,900 | $0 |
| 2015 | $2,436 | $61,300 | $61,300 | $0 |
| 2014 | $2,436 | $55,550 | $0 | $0 |
| 2013 | -- | $55,550 | $55,550 | $0 |
Agents Affiliated with this Home
-
Timothy Atkins

Seller's Agent in 2025
Timothy Atkins
ERA REARDON REALTY, L.L.C.
(517) 937-2473
4 in this area
178 Total Sales
-
AJ Crownover

Buyer's Agent in 2025
AJ Crownover
RE/MAX Michigan
(517) 262-5840
3 in this area
147 Total Sales
-
Susie Mohlman

Seller's Agent in 2019
Susie Mohlman
Sproat Realty Professionals-J
(517) 206-3332
5 in this area
377 Total Sales
Map
Source: Southwestern Michigan Association of REALTORS®
MLS Number: 21051495
APN: 3-063300000
- 1000 W Washington Ave
- 1008 W Franklin St
- 407 S Grinnell St
- 1203 W Michigan Ave
- 806 W Michigan Ave Unit 201E
- 209 N Bowen St
- 750 W Michigan Ave
- 108 N Thompson St
- 1406 W Washington Ave
- 201 N Thompson St
- 755 Carlton Blvd
- 723 S Bowen St
- 715 W Michigan Ave Unit 706
- 618 Sixth St
- 701 S Durand St
- 218 N Wisner St
- 916 Wildwood Ave
- 601 Fifth St
- 311 Hibbard Ave
- 609 W Michigan Ave

