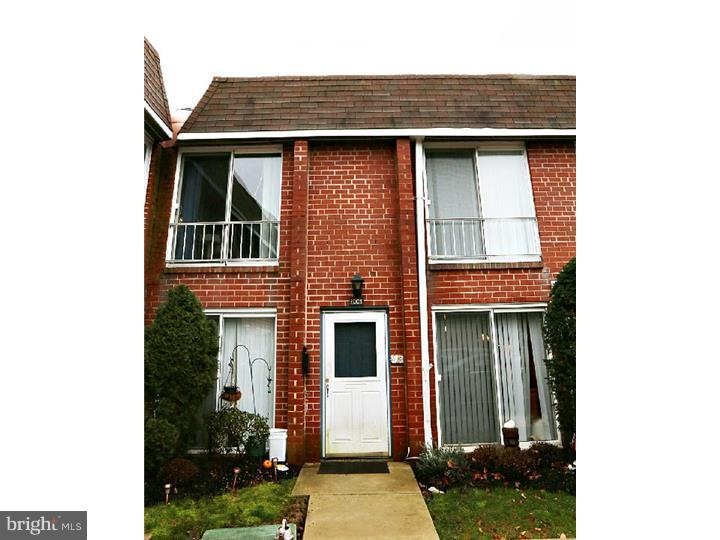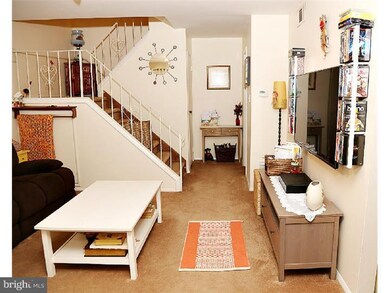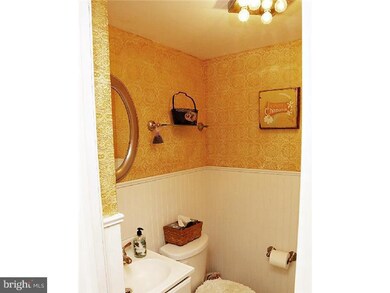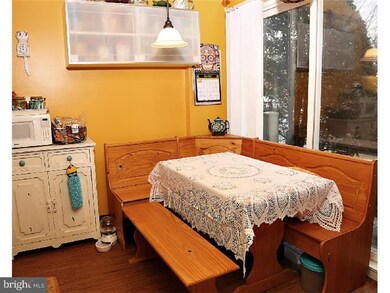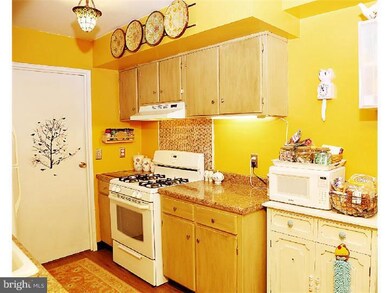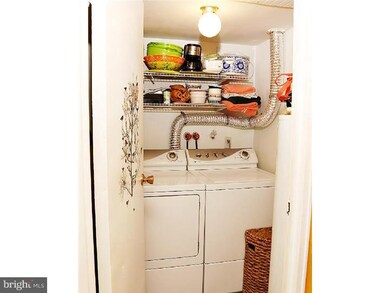206 Saratoga Ct Unit VY206 Warminster, PA 18974
Warminster NeighborhoodHighlights
- Butlers Pantry
- Living Room
- En-Suite Primary Bedroom
- Eat-In Kitchen
- Tile or Brick Flooring
- Energy-Efficient Appliances
About This Home
As of February 2025Enjoy the peace and quiet in your own home. The current owners have updated the kitchen, bathrooms, Pella windows, ceiling fans, rugs and lighting. Fresh paint throughout. All you need to do is move in. This East facing home has great light and plenty of windows. Reserved parking spot 5 steps from the front door. Walking distance to Septa Bus Route, 5 minutes to Warminster Septa Regional Rail Station. This incredible home is close to everything: parks, shopping, entertainment, public transportation, Wegmans and major highways. The entry leads to the large living room. The open staircase adds charm to the open layout. The updated kitchen has a great design for the chef in your house with plenty of room for a nice dining area. First floor laundry room off the kitchen. First floor half bath was beautifully redone. Upstairs your will find two large bedrooms and another remodeled full bath. Great closet space included with both bathrooms. This is the only unit with front loading storage under the stairs. The current owner has the PECO gas and electric on a joint budget plan at $150 per month all year long. Water, Sewer, Trash, Snow Removal, Lawn Care and Master Owner Coverage included with association fee. Current owners are sad to leave this great home but are motivated for a quick sale! THE LAST PROPERTY TO SELL IN THIS DEVELOPMENT ON 1/30/15 SOLD AT $129,900. Owners open to seller assist for the buyer!
Townhouse Details
Home Type
- Townhome
Est. Annual Taxes
- $2,177
Year Built
- Built in 1971
Lot Details
- East Facing Home
- Property is in good condition
HOA Fees
- $265 Monthly HOA Fees
Home Design
- Brick Exterior Construction
- Concrete Perimeter Foundation
Interior Spaces
- 1,012 Sq Ft Home
- Property has 2 Levels
- Ceiling Fan
- Replacement Windows
- Living Room
- Dining Room
- Laundry on main level
Kitchen
- Eat-In Kitchen
- Butlers Pantry
- Self-Cleaning Oven
- Dishwasher
Flooring
- Wall to Wall Carpet
- Tile or Brick
- Vinyl
Bedrooms and Bathrooms
- 2 Bedrooms
- En-Suite Primary Bedroom
- 1.5 Bathrooms
Parking
- 3 Open Parking Spaces
- 3 Parking Spaces
- Parking Lot
Eco-Friendly Details
- Energy-Efficient Appliances
- Energy-Efficient Windows
Schools
- William Tennent High School
Utilities
- Forced Air Heating and Cooling System
- Heating System Uses Gas
- 100 Amp Service
- Natural Gas Water Heater
- Cable TV Available
Listing and Financial Details
- Tax Lot 206
- Assessor Parcel Number 49-009-206
Community Details
Overview
- Association fees include common area maintenance, exterior building maintenance, lawn maintenance, snow removal, trash, water, sewer, parking fee, insurance
- $1,000 Other One-Time Fees
- Yorktown Subdivision
Pet Policy
- Pets allowed on a case-by-case basis
Ownership History
Purchase Details
Home Financials for this Owner
Home Financials are based on the most recent Mortgage that was taken out on this home.Purchase Details
Home Financials for this Owner
Home Financials are based on the most recent Mortgage that was taken out on this home.Purchase Details
Home Financials for this Owner
Home Financials are based on the most recent Mortgage that was taken out on this home.Purchase Details
Home Financials for this Owner
Home Financials are based on the most recent Mortgage that was taken out on this home.Purchase Details
Home Financials for this Owner
Home Financials are based on the most recent Mortgage that was taken out on this home.Map
Home Values in the Area
Average Home Value in this Area
Purchase History
| Date | Type | Sale Price | Title Company |
|---|---|---|---|
| Deed | $265,000 | None Listed On Document | |
| Deed | $160,000 | Security Abstract Of Pa Inc | |
| Deed | $124,500 | None Available | |
| Deed | $144,000 | None Available | |
| Interfamily Deed Transfer | -- | -- |
Mortgage History
| Date | Status | Loan Amount | Loan Type |
|---|---|---|---|
| Open | $238,500 | New Conventional | |
| Previous Owner | $155,200 | New Conventional | |
| Previous Owner | $74,500 | New Conventional | |
| Previous Owner | $115,000 | New Conventional | |
| Previous Owner | $77,300 | No Value Available | |
| Previous Owner | $65,600 | No Value Available |
Property History
| Date | Event | Price | Change | Sq Ft Price |
|---|---|---|---|---|
| 02/27/2025 02/27/25 | Sold | $265,000 | 0.0% | $262 / Sq Ft |
| 01/19/2025 01/19/25 | Pending | -- | -- | -- |
| 01/16/2025 01/16/25 | For Sale | $265,000 | +65.6% | $262 / Sq Ft |
| 08/03/2020 08/03/20 | Sold | $160,000 | 0.0% | $158 / Sq Ft |
| 06/18/2020 06/18/20 | Pending | -- | -- | -- |
| 06/17/2020 06/17/20 | For Sale | $160,000 | 0.0% | $158 / Sq Ft |
| 06/15/2020 06/15/20 | Pending | -- | -- | -- |
| 06/15/2020 06/15/20 | For Sale | $160,000 | +28.5% | $158 / Sq Ft |
| 05/22/2015 05/22/15 | Sold | $124,500 | -2.7% | $123 / Sq Ft |
| 04/10/2015 04/10/15 | Pending | -- | -- | -- |
| 03/20/2015 03/20/15 | Price Changed | $127,900 | -0.8% | $126 / Sq Ft |
| 03/10/2015 03/10/15 | Price Changed | $128,900 | -0.6% | $127 / Sq Ft |
| 03/06/2015 03/06/15 | Price Changed | $129,692 | 0.0% | $128 / Sq Ft |
| 03/05/2015 03/05/15 | Price Changed | $129,693 | 0.0% | $128 / Sq Ft |
| 02/25/2015 02/25/15 | Price Changed | $129,694 | 0.0% | $128 / Sq Ft |
| 02/22/2015 02/22/15 | Price Changed | $129,695 | 0.0% | $128 / Sq Ft |
| 02/21/2015 02/21/15 | Price Changed | $129,696 | 0.0% | $128 / Sq Ft |
| 02/20/2015 02/20/15 | Price Changed | $129,697 | 0.0% | $128 / Sq Ft |
| 02/19/2015 02/19/15 | Price Changed | $129,698 | 0.0% | $128 / Sq Ft |
| 02/18/2015 02/18/15 | Price Changed | $129,699 | 0.0% | $128 / Sq Ft |
| 02/16/2015 02/16/15 | Price Changed | $129,700 | -0.1% | $128 / Sq Ft |
| 02/14/2015 02/14/15 | Price Changed | $129,792 | 0.0% | $128 / Sq Ft |
| 02/14/2015 02/14/15 | Price Changed | $129,793 | 0.0% | $128 / Sq Ft |
| 02/13/2015 02/13/15 | Price Changed | $129,794 | 0.0% | $128 / Sq Ft |
| 02/11/2015 02/11/15 | Price Changed | $129,795 | 0.0% | $128 / Sq Ft |
| 02/10/2015 02/10/15 | Price Changed | $129,796 | 0.0% | $128 / Sq Ft |
| 02/08/2015 02/08/15 | Price Changed | $129,797 | 0.0% | $128 / Sq Ft |
| 02/07/2015 02/07/15 | Price Changed | $129,798 | 0.0% | $128 / Sq Ft |
| 02/07/2015 02/07/15 | Price Changed | $129,799 | 0.0% | $128 / Sq Ft |
| 01/26/2015 01/26/15 | Price Changed | $129,800 | -0.1% | $128 / Sq Ft |
| 01/04/2015 01/04/15 | For Sale | $129,900 | -- | $128 / Sq Ft |
Tax History
| Year | Tax Paid | Tax Assessment Tax Assessment Total Assessment is a certain percentage of the fair market value that is determined by local assessors to be the total taxable value of land and additions on the property. | Land | Improvement |
|---|---|---|---|---|
| 2024 | $2,828 | $13,400 | $0 | $13,400 |
| 2023 | $2,741 | $13,400 | $0 | $13,400 |
| 2022 | $2,683 | $13,400 | $0 | $13,400 |
| 2021 | $2,620 | $13,400 | $0 | $13,400 |
| 2020 | $2,583 | $13,400 | $0 | $13,400 |
| 2019 | $2,446 | $13,400 | $0 | $13,400 |
| 2018 | $2,388 | $13,400 | $0 | $13,400 |
| 2017 | $2,318 | $13,400 | $0 | $13,400 |
| 2016 | $2,318 | $13,400 | $0 | $13,400 |
| 2015 | $2,177 | $13,400 | $0 | $13,400 |
| 2014 | $2,177 | $13,400 | $0 | $13,400 |
Source: Bright MLS
MLS Number: 1002514364
APN: 49-009-206
- 204 Saratoga Ct Unit YV204
- 113 Lexington Ct
- 408 Brandywine Ct Unit YV408
- 309 Valley Forge Ct Unit YV309
- 422 Brandywine Ct Unit YV422
- 510 Germantown Ct Unit YV510
- 906 Holden Ct
- 953 Mueller Rd
- 916 Holden Ct
- 970 Mueller Rd
- 728 Michener Ct
- 942 Stein Ct
- 698 Stratford Rd
- 730 Cheryl Dr
- 0 York Rd
- 545 Brook Ln
- 1243 Tulip Rd
- 1219 Barness Dr
- 739 Cypress Rd
- 1200 Manor Dr
