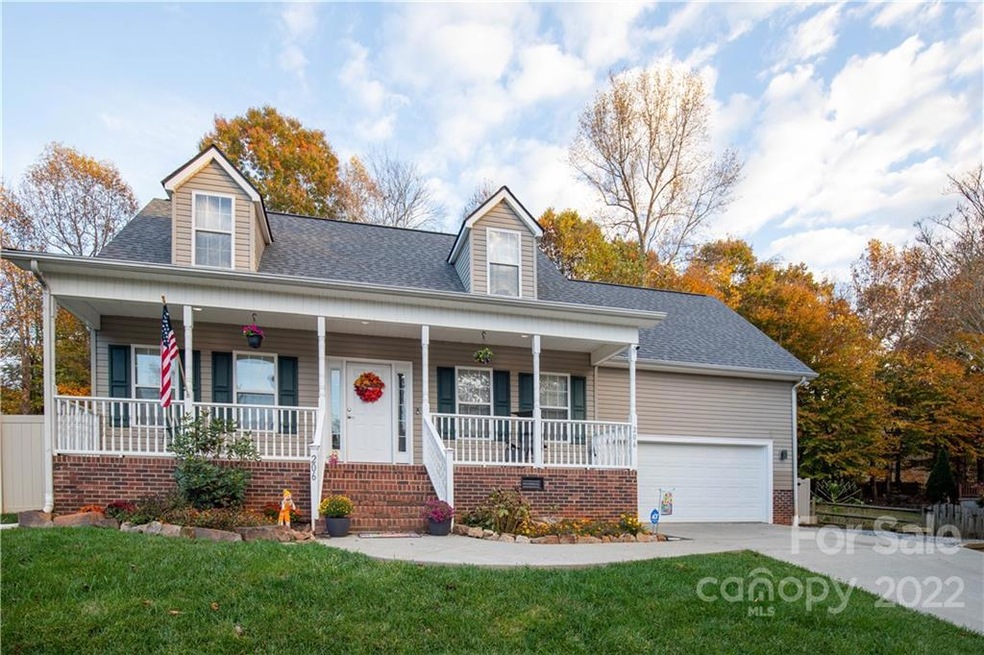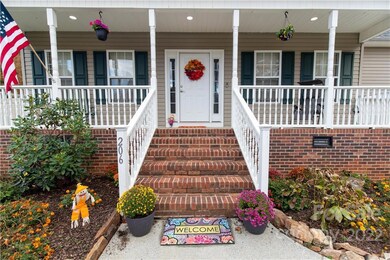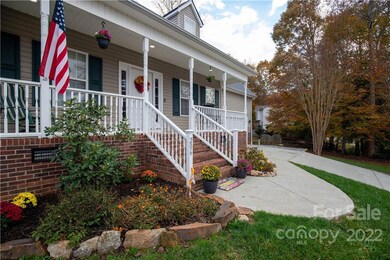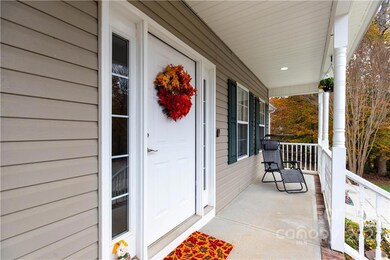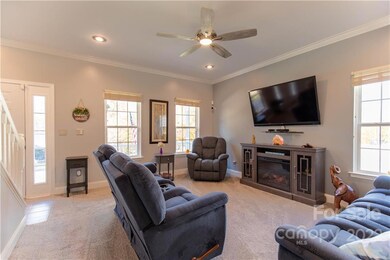
206 Shenandoah Loop Troutman, NC 28166
Highlights
- Deck
- Attached Garage
- Tile Flooring
- Wine Refrigerator
- Laundry Room
- Fire Pit
About This Home
As of January 2023Welcome Home to this remodeled, move-in ready home with No HOA! Updates galore! From the rocking chair front porch, enter into the large family room which flows into the gourmet kitchen with granite, oversized sink, walk-in pantry, stainless appliances/hood vent accented with beautiful backsplash. The dining area has a built-in wine cooler, additional counter and cabinet space. The main level primary ensuite offers a gorgeous primary bath with a walk-in marble shower w/ premium finishes and shower seat. The laundry and half bath located on main level. The second floor offers two bedrooms with an adjoining full bath and a large bonus room. Enjoy the outdoors year-round by entertaining on the expansive multi-level composite deck, beautiful stamped concrete patio accented by the commercial grade retaining wall overlooking the fenced backyard and the firepit. The oversized garage has high ceilings, heater & workspace. New roof, water heater and flooring. Located near LKN State Park.
Last Agent to Sell the Property
Keller Williams Unified License #302289 Listed on: 11/02/2022

Home Details
Home Type
- Single Family
Est. Annual Taxes
- $2,042
Year Built
- Built in 2002
Lot Details
- Fenced
- Cleared Lot
- Zoning described as RS
Parking
- Attached Garage
Home Design
- Brick Exterior Construction
- Vinyl Siding
Interior Spaces
- Ceiling Fan
- Crawl Space
- Laundry Room
Kitchen
- Electric Range
- Range Hood
- Dishwasher
- Wine Refrigerator
Flooring
- Linoleum
- Tile
- Vinyl
Bedrooms and Bathrooms
- 3 Bedrooms
Outdoor Features
- Deck
- Fire Pit
Utilities
- Central Heating
- Heat Pump System
- Septic Tank
Community Details
- Meadow Glen Subdivision
Listing and Financial Details
- Assessor Parcel Number 4730-38-9798.000
Ownership History
Purchase Details
Home Financials for this Owner
Home Financials are based on the most recent Mortgage that was taken out on this home.Purchase Details
Home Financials for this Owner
Home Financials are based on the most recent Mortgage that was taken out on this home.Purchase Details
Home Financials for this Owner
Home Financials are based on the most recent Mortgage that was taken out on this home.Purchase Details
Home Financials for this Owner
Home Financials are based on the most recent Mortgage that was taken out on this home.Purchase Details
Home Financials for this Owner
Home Financials are based on the most recent Mortgage that was taken out on this home.Purchase Details
Home Financials for this Owner
Home Financials are based on the most recent Mortgage that was taken out on this home.Purchase Details
Home Financials for this Owner
Home Financials are based on the most recent Mortgage that was taken out on this home.Similar Homes in the area
Home Values in the Area
Average Home Value in this Area
Purchase History
| Date | Type | Sale Price | Title Company |
|---|---|---|---|
| Warranty Deed | $372,000 | -- | |
| Interfamily Deed Transfer | -- | None Available | |
| Warranty Deed | $214,000 | None Available | |
| Interfamily Deed Transfer | -- | Barristers Title Svcs Of The | |
| Warranty Deed | $160,000 | None Available | |
| Interfamily Deed Transfer | -- | None Available | |
| Warranty Deed | $133,000 | -- |
Mortgage History
| Date | Status | Loan Amount | Loan Type |
|---|---|---|---|
| Previous Owner | $248,270 | FHA | |
| Previous Owner | $216,161 | New Conventional | |
| Previous Owner | $144,700 | New Conventional | |
| Previous Owner | $160,200 | Unknown | |
| Previous Owner | $128,000 | Purchase Money Mortgage | |
| Previous Owner | $16,000 | Credit Line Revolving | |
| Previous Owner | $123,300 | Fannie Mae Freddie Mac | |
| Previous Owner | $121,130 | Fannie Mae Freddie Mac | |
| Previous Owner | $0 | Unknown | |
| Previous Owner | $126,350 | Purchase Money Mortgage |
Property History
| Date | Event | Price | Change | Sq Ft Price |
|---|---|---|---|---|
| 01/27/2023 01/27/23 | Sold | $372,000 | -2.1% | $216 / Sq Ft |
| 11/09/2022 11/09/22 | Price Changed | $380,000 | -2.1% | $221 / Sq Ft |
| 11/02/2022 11/02/22 | For Sale | $388,000 | +81.3% | $226 / Sq Ft |
| 03/06/2020 03/06/20 | Sold | $214,000 | +0.9% | $123 / Sq Ft |
| 01/18/2020 01/18/20 | Pending | -- | -- | -- |
| 09/27/2019 09/27/19 | Price Changed | $212,000 | -1.4% | $121 / Sq Ft |
| 08/21/2019 08/21/19 | Price Changed | $215,000 | -2.3% | $123 / Sq Ft |
| 08/07/2019 08/07/19 | Price Changed | $220,000 | -2.2% | $126 / Sq Ft |
| 07/12/2019 07/12/19 | For Sale | $225,000 | -- | $129 / Sq Ft |
Tax History Compared to Growth
Tax History
| Year | Tax Paid | Tax Assessment Tax Assessment Total Assessment is a certain percentage of the fair market value that is determined by local assessors to be the total taxable value of land and additions on the property. | Land | Improvement |
|---|---|---|---|---|
| 2024 | $2,042 | $316,450 | $45,000 | $271,450 |
| 2023 | $1,959 | $316,450 | $45,000 | $271,450 |
| 2022 | $1,165 | $173,330 | $28,000 | $145,330 |
| 2021 | $1,144 | $173,330 | $28,000 | $145,330 |
| 2020 | $1,144 | $173,330 | $28,000 | $145,330 |
| 2019 | $1,100 | $173,330 | $28,000 | $145,330 |
| 2018 | $928 | $146,640 | $28,000 | $118,640 |
| 2017 | $928 | $146,640 | $28,000 | $118,640 |
| 2016 | $928 | $146,640 | $28,000 | $118,640 |
| 2015 | $928 | $146,640 | $28,000 | $118,640 |
| 2014 | $833 | $141,940 | $23,000 | $118,940 |
Agents Affiliated with this Home
-

Seller's Agent in 2023
Mark Kyker
Keller Williams Unified
(704) 928-5364
25 in this area
117 Total Sales
-

Seller Co-Listing Agent in 2023
Amy Kyker
Keller Williams Unified
(704) 928-5363
24 in this area
137 Total Sales
-

Buyer's Agent in 2023
Candy McCarty
Allen Tate Realtors
(704) 450-0439
14 in this area
58 Total Sales
-

Seller's Agent in 2020
Tammy Kennedy
EXP Realty LLC Mooresville
(704) 657-8995
1 in this area
149 Total Sales
-

Buyer's Agent in 2020
Christy Allen
The Allen Team Inc
(704) 677-5888
28 in this area
184 Total Sales
Map
Source: Canopy MLS (Canopy Realtor® Association)
MLS Number: 3919786
APN: 4730-38-9798.000
- 146 Valley Glen Dr
- 170 Meadow Glen Dr
- 137 Valley Glen Dr
- 164 Meadow Glen Dr
- Lot 1 Scotch Irish Ln
- 123 Scotch Irish Ln Unit 136
- 126 Meadow Glen Dr
- 161 Fernview Trail Unit 9
- 137 Crestview Ln Unit 16
- 113 Chaska Loop
- 115 Noah Ln
- 117 Noah Ln
- 119 Noah Ln
- 104 Noah Ln
- 106 Noah Ln
- 125 Noah Ln
- 130 S Shayna Rd
- 183 Chaska Loop
- 128 S Shayna Rd
- 124 S Shayna Rd
