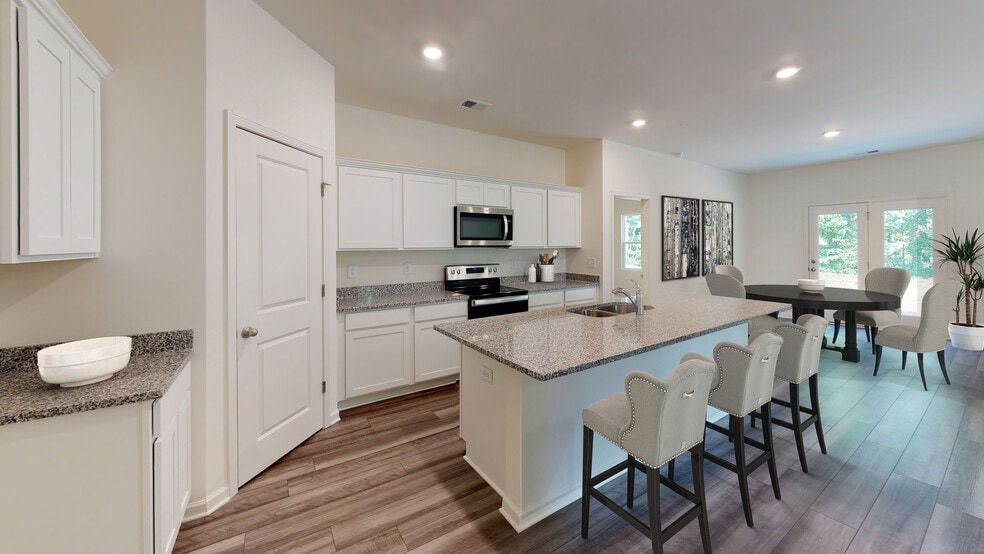
Estimated payment $2,540/month
Total Views
4,617
4
Beds
2
Baths
1,827
Sq Ft
$218
Price per Sq Ft
Highlights
- Community Cabanas
- New Construction
- Laundry Room
- Dacula Middle School Rated A-
- Wooded Homesites
- 5-minute walk to Maple Creek Park
About This Home
As you enter the home from the extended front porch, you’re welcomed into the foyer, where two bedrooms sit at the front of the home and share a full bath. Continuing down the hall, you'll find an additional bedroom and a conveniently located laundry room nearby. The heart of the home opens into the kitchen, seamlessly connected to the family room and dining area, creating an inviting space for gathering. A back patio extends off the dining area, offering a spot to enjoy the outdoors. Just off the dining area, the primary bedroom features a spacious walk-in closet and a private primary bath.
Home Details
Home Type
- Single Family
HOA Fees
- $65 Monthly HOA Fees
Parking
- 2 Car Garage
Taxes
- 1.25% Estimated Total Tax Rate
Home Design
- New Construction
Interior Spaces
- 1-Story Property
- Laundry Room
Bedrooms and Bathrooms
- 4 Bedrooms
- 2 Full Bathrooms
Community Details
Overview
- Association fees include lawn maintenance, ground maintenance
- Wooded Homesites
Recreation
- Community Cabanas
- Community Pool
Matterport 3D Tour
Map
Move In Ready Homes with Firefly Plan
Other Move In Ready Homes in Silverton
About the Builder
Starlight Homes builds and sells quality new construction homes in neighborhoods across the country. Starlight's New Home Guides can take care of you throughout all parts of the home-buying process. Whether you're starting out or ready to own your first home, Starlight Homes has a home for you. Together with Starlight's parent company, 2023's Builder of the Year Ashton Woods, over 60,000 people have turned their houses into homes.
Nearby Homes
- Silverton
- 1297 Hollingsworth Way
- 2292 Edgecombe Ln
- 1298 Hollingsworth Way
- 948 Hilltop Park Ct
- 682 Secret Garden Ln Unit 61A
- 939 Elwood St
- 970 Elwood St
- 2208 Chant St
- 1945 Winder Hwy
- 972 Elwood St
- 1982 Fence Rd
- 2200 Chant St
- 2203 Chant St
- 1965 William St
- 1924 William Glen St
- 1904 William Glen St
- 0 Fence Rd Unit 10658405
- 762 Harbins Rd
- Pinecrest Ridge





