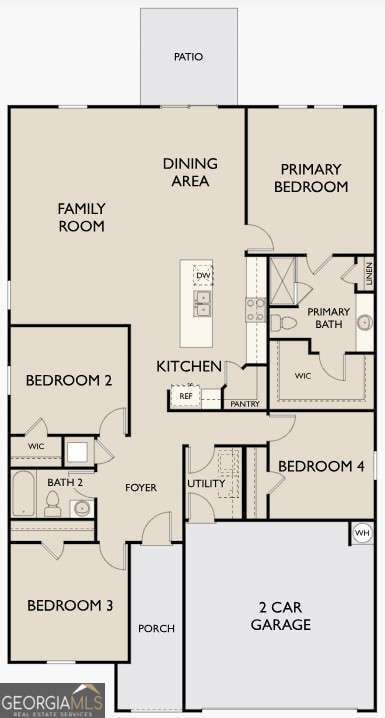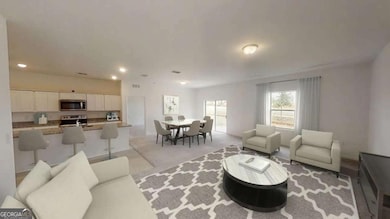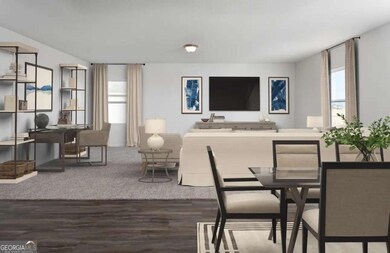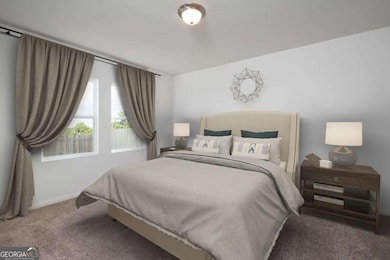New Homes boast the latest styling of beautiful finishes FIREFLY Plan with 4 Bedrooms and 2 baths, @ 1,827 Sq Ft and featuring GRANITE countertops, STAINLESS STEEL Appliances, white cabinets, gorgeous, expansive kitchen island, large pantry, walk-in closets, and laundry room. Our homes include over $20,000 of upgrades such as stainless appliances in the kitchen (microwave, dishwasher, oven/stove, & garbage disposal), a sodded front and back yard, floating luxury vinyl plank flooring throughout a lot of the home, and Energy Efficient Design. Our amenities include a beautiful Swimming Pool with a Cabana the green, as well as double sided sidewalks with streetlights. We are located just 0.3 miles away from Publix & 1.4 miles from Traditions Golf course. Great Gwinnett County Schools nearby, minutes from Hwy 316, restaurants, and shopping. Hours 10:00 AM to 6:00 PM every day but Sunday, 11:00 AM to 6:00 PM on Sunday. Only $2,500 earnest money deposit required!







