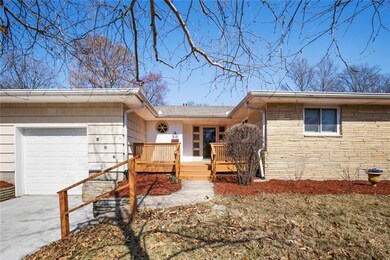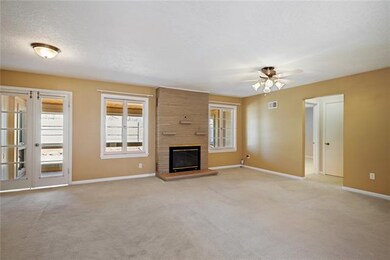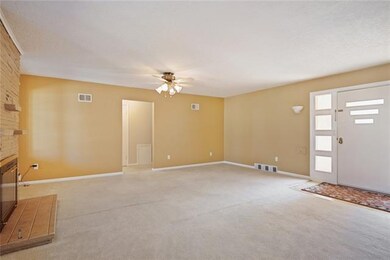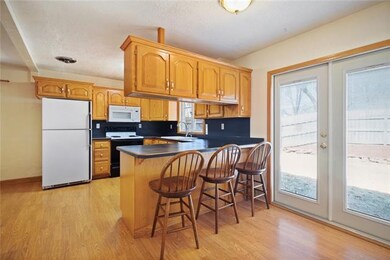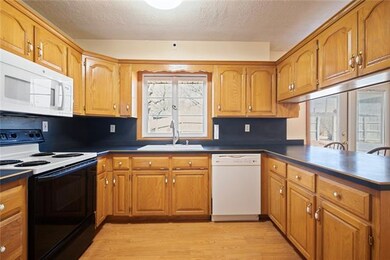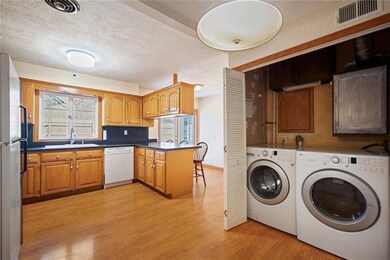
206 SW 3rd Terrace Lees Summit, MO 64063
Lee's Summit NeighborhoodEstimated Value: $252,000 - $279,554
Highlights
- Family Room with Fireplace
- Vaulted Ceiling
- Sun or Florida Room
- Pleasant Lea Middle School Rated A-
- Ranch Style House
- Granite Countertops
About This Home
As of April 2021Amazing ranch home with a Mid Century Modern vibe! Great floor plan with large open living area and fireplace. Three spacious bedrooms freshly painted! Gorgeous kitchen with lots of cabinet space, dining nook and laundry room. Full bath and half bath. Half bath has extra space where a future shower could be installed. Fabulous sunroom with 2nd fireplace over looking a very charming back yard. New landscaping all around the house, ready for Spring flowers to bloom. This home is very spacious at approximately 1600 SF. Wonderful location near shopping, dining and entertainment. Easy highway access. Hurry in... it won't last long!
Last Listed By
ReeceNichols - Country Club Plaza License #SP00051839 Listed on: 02/02/2021

Home Details
Home Type
- Single Family
Est. Annual Taxes
- $2,938
Year Built
- Built in 1954
Lot Details
- 0.26 Acre Lot
- Lot Dimensions are 75 x 140
- Wood Fence
- Many Trees
Parking
- 1 Car Attached Garage
- Front Facing Garage
- Garage Door Opener
Home Design
- Ranch Style House
- Traditional Architecture
- Composition Roof
- Wood Siding
Interior Spaces
- 1,612 Sq Ft Home
- Wet Bar: Ceramic Tiles, Carpet, Ceiling Fan(s)
- Built-In Features: Ceramic Tiles, Carpet, Ceiling Fan(s)
- Vaulted Ceiling
- Ceiling Fan: Ceramic Tiles, Carpet, Ceiling Fan(s)
- Skylights
- Fireplace With Gas Starter
- Shades
- Plantation Shutters
- Drapes & Rods
- Family Room with Fireplace
- 2 Fireplaces
- Sun or Florida Room
- Attic Fan
- Washer
Kitchen
- Eat-In Kitchen
- Electric Oven or Range
- Free-Standing Range
- Dishwasher
- Granite Countertops
- Laminate Countertops
- Disposal
Flooring
- Wall to Wall Carpet
- Linoleum
- Laminate
- Stone
- Ceramic Tile
- Luxury Vinyl Plank Tile
- Luxury Vinyl Tile
Bedrooms and Bathrooms
- 3 Bedrooms
- Cedar Closet: Ceramic Tiles, Carpet, Ceiling Fan(s)
- Walk-In Closet: Ceramic Tiles, Carpet, Ceiling Fan(s)
- Double Vanity
- Bathtub with Shower
Basement
- Sump Pump
- Crawl Space
Schools
- Lee's Summit Elementary School
- Lee's Summit High School
Additional Features
- Enclosed patio or porch
- City Lot
- Forced Air Heating and Cooling System
Community Details
- Bayles Addition Subdivision
Listing and Financial Details
- Exclusions: fireplaces
- Assessor Parcel Number 61-410-03-10-00-0-00-000
Ownership History
Purchase Details
Home Financials for this Owner
Home Financials are based on the most recent Mortgage that was taken out on this home.Purchase Details
Purchase Details
Home Financials for this Owner
Home Financials are based on the most recent Mortgage that was taken out on this home.Purchase Details
Purchase Details
Home Financials for this Owner
Home Financials are based on the most recent Mortgage that was taken out on this home.Similar Homes in Lees Summit, MO
Home Values in the Area
Average Home Value in this Area
Purchase History
| Date | Buyer | Sale Price | Title Company |
|---|---|---|---|
| Antrim Darren | -- | Secured Title Of Kansas City | |
| Sisson Christoph J | -- | First American Title Ins Co | |
| Sisson Christoph J | -- | Kansas City Title | |
| Stone Gregory W | -- | Security Land Title Company |
Mortgage History
| Date | Status | Borrower | Loan Amount |
|---|---|---|---|
| Open | Antrim Darren | $160,000 | |
| Previous Owner | Sisson Christoph J | $118,551 | |
| Previous Owner | Sisson Christoph | $118,821 | |
| Previous Owner | Sisson Christoph J | $127,935 | |
| Previous Owner | Sisson Christoph J | $128,122 | |
| Previous Owner | Stone Gregory W | $72,850 |
Property History
| Date | Event | Price | Change | Sq Ft Price |
|---|---|---|---|---|
| 04/09/2021 04/09/21 | Sold | -- | -- | -- |
| 03/13/2021 03/13/21 | Pending | -- | -- | -- |
| 02/02/2021 02/02/21 | For Sale | $170,000 | -- | $105 / Sq Ft |
Tax History Compared to Growth
Tax History
| Year | Tax Paid | Tax Assessment Tax Assessment Total Assessment is a certain percentage of the fair market value that is determined by local assessors to be the total taxable value of land and additions on the property. | Land | Improvement |
|---|---|---|---|---|
| 2024 | $2,938 | $40,993 | $5,746 | $35,247 |
| 2023 | $2,938 | $40,993 | $6,120 | $34,873 |
| 2022 | $2,117 | $26,220 | $5,643 | $20,577 |
| 2021 | $2,160 | $26,220 | $5,643 | $20,577 |
| 2020 | $2,082 | $25,016 | $5,643 | $19,373 |
| 2019 | $2,025 | $25,016 | $5,643 | $19,373 |
| 2018 | $2,028 | $23,257 | $5,440 | $17,817 |
| 2017 | $1,997 | $23,257 | $5,440 | $17,817 |
| 2016 | $1,997 | $22,667 | $3,724 | $18,943 |
| 2014 | $2,078 | $23,120 | $3,373 | $19,747 |
Agents Affiliated with this Home
-
Susan Palmer

Seller's Agent in 2021
Susan Palmer
ReeceNichols - Country Club Plaza
(816) 510-5840
1 in this area
76 Total Sales
-
Molly Simsheuser

Buyer's Agent in 2021
Molly Simsheuser
ReeceNichols - Lees Summit
(816) 716-7557
12 in this area
150 Total Sales
Map
Source: Heartland MLS
MLS Number: 2304024
APN: 61-410-03-10-00-0-00-000
- 308 SW Highland St
- 1 NW Noel St
- 1002 SW Orrington Place
- 602 SW Lea Dr
- 105 SW Donovan Rd
- 810 SW Pleasant Dr
- 801 SW Lea Dr
- 714 SE Green St
- 7 NE Forest Ave
- 605 SW Graff Way
- 503 SE 3rd St
- 205 NE Orchard St
- 1200 SW Walnut St
- 1202 SW Walnut St
- 114 SE Summit Ave
- 203 NW Ward Rd
- 3073 NW Thoreau Ln
- 27004 NW Olive St
- 606 SE 3rd Terrace
- 1309 SW Walnut St
- 206 SW 3rd Terrace
- 208 SW 3rd Terrace
- 204 SW 3rd Terrace
- 210 SW 3rd Terrace
- 205 SW 3rd St
- 209 SW 3rd Terrace
- 205 SW Mission Rd
- 203 SW Mission Rd
- 300 SW Jefferson St
- 207 SW Mission Rd
- 212 SW 3rd Terrace
- 207 SW 3rd St
- 200 SW Mission Rd
- 211 SW 3rd Terrace
- 201 SW Mission Rd
- 353 SW Jefferson St
- 213 SW 3rd Terrace
- 209 SW 3rd St
- 202 SW 3rd St
- 208 SW 4th St

