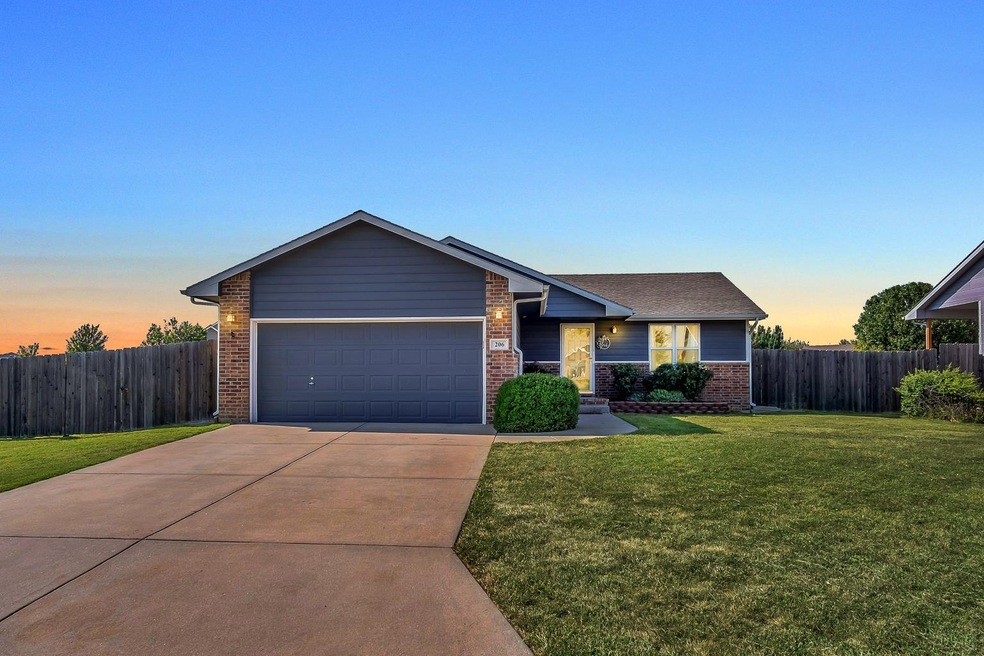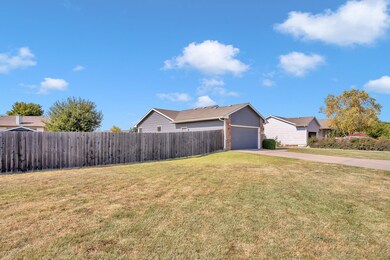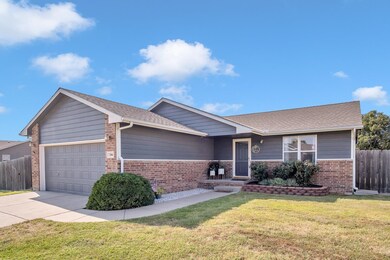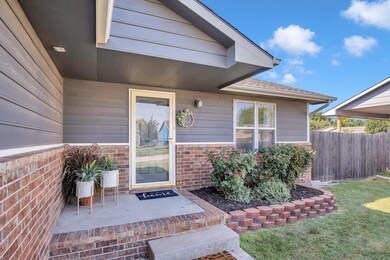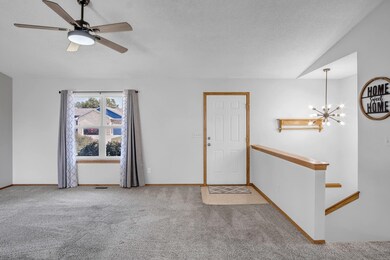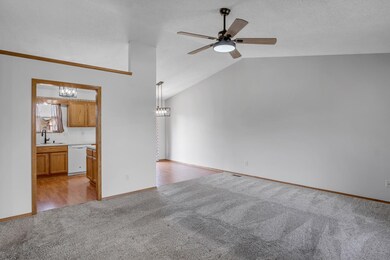
206 Victoria Rd Newton, KS 67114
Estimated Value: $140,000 - $245,864
Highlights
- Vaulted Ceiling
- 2 Car Attached Garage
- Breakfast Bar
- Ranch Style House
- Walk-In Closet
- Patio
About This Home
As of October 2023Home Sweet Home! Just listed in Stratford Place on Newton’s south side! Darling ranch home situated on a generous lot for the area. This home features an open concept main living area with vaulted ceilings, dining area, and eating bar in kitchen. Smart appliances and other kitchen appliances stay with the home. The laundry room is conveniently located on the main floor. The master en-suite features a walk-in closet, shower, and double sinks. Downstairs you’ll find a spacious family room, game room area, and a spot previously used as an office with wood laminate flooring. The third bedroom is also located downstairs with a walk-in closet and bathroom right off of the bedroom. Floor plan was designed to add an additional wall to create a fourth bedroom with the existing egress window. Storage space located in the mechanical room. The fenced-in backyard features a patio just off the dining room, new sturdi-bilt 10x14 Elite Cape Cod Shed situated on an oversized concrete pad used for additional patio space. The front lawn received aeration and overseed this spring. Custom Christmas lights remain with the home and previously installed by professional service seasonally. The insulated garage has an added panel to host the Christmas lights and outdoor appliances or tools. Heritage roof approximately 8 years old, New Trane HVAC installed July 2023, low specials pay out this year. Schedule your private showing to see all that this well cared for home has to offer you.
Last Agent to Sell the Property
RE/MAX Associates License #00236696 Listed on: 09/08/2023

Home Details
Home Type
- Single Family
Est. Annual Taxes
- $3,312
Year Built
- Built in 2003
Lot Details
- 0.28 Acre Lot
- Wood Fence
HOA Fees
- $3 Monthly HOA Fees
Parking
- 2 Car Attached Garage
Home Design
- Ranch Style House
- Frame Construction
- Composition Roof
Interior Spaces
- Vaulted Ceiling
- Ceiling Fan
- Family Room
- Combination Kitchen and Dining Room
- Laminate Flooring
- Storm Doors
Kitchen
- Breakfast Bar
- Oven or Range
- Electric Cooktop
- Microwave
- Dishwasher
- Kitchen Island
- Disposal
Bedrooms and Bathrooms
- 3 Bedrooms
- Walk-In Closet
- 3 Full Bathrooms
- Dual Vanity Sinks in Primary Bathroom
- Shower Only
Laundry
- Laundry on main level
- 220 Volts In Laundry
Finished Basement
- Basement Fills Entire Space Under The House
- Bedroom in Basement
- Finished Basement Bathroom
- Basement Storage
- Natural lighting in basement
Outdoor Features
- Patio
- Outdoor Storage
- Rain Gutters
Schools
- South Breeze Elementary School
- Chisholm Middle School
- Newton High School
Utilities
- Forced Air Heating and Cooling System
- Heat Pump System
Community Details
- Association fees include gen. upkeep for common ar
- Stratford Place Subdivision
Listing and Financial Details
- Assessor Parcel Number 20079-099-29-0-40-07-042.00-0
Ownership History
Purchase Details
Home Financials for this Owner
Home Financials are based on the most recent Mortgage that was taken out on this home.Similar Homes in Newton, KS
Home Values in the Area
Average Home Value in this Area
Purchase History
| Date | Buyer | Sale Price | Title Company |
|---|---|---|---|
| Benard Brock R | $138,000 | -- |
Property History
| Date | Event | Price | Change | Sq Ft Price |
|---|---|---|---|---|
| 10/10/2023 10/10/23 | Sold | -- | -- | -- |
| 09/11/2023 09/11/23 | Pending | -- | -- | -- |
| 09/08/2023 09/08/23 | For Sale | $220,000 | +54.9% | $105 / Sq Ft |
| 02/06/2017 02/06/17 | Sold | -- | -- | -- |
| 01/06/2017 01/06/17 | Pending | -- | -- | -- |
| 11/14/2016 11/14/16 | For Sale | $142,000 | -- | $64 / Sq Ft |
Tax History Compared to Growth
Tax History
| Year | Tax Paid | Tax Assessment Tax Assessment Total Assessment is a certain percentage of the fair market value that is determined by local assessors to be the total taxable value of land and additions on the property. | Land | Improvement |
|---|---|---|---|---|
| 2024 | $4,518 | $26,094 | $1,814 | $24,280 |
| 2023 | $4,861 | $21,310 | $1,814 | $19,496 |
| 2022 | $4,436 | $19,056 | $1,814 | $17,242 |
| 2021 | $4,045 | $17,492 | $1,814 | $15,678 |
| 2020 | $3,937 | $17,009 | $1,814 | $15,195 |
| 2019 | $3,870 | $16,641 | $1,814 | $14,827 |
| 2018 | $3,783 | $15,870 | $1,814 | $14,056 |
| 2017 | $3,515 | $14,571 | $1,814 | $12,757 |
| 2016 | $3,454 | $14,571 | $1,814 | $12,757 |
| 2015 | $3,240 | $13,881 | $1,639 | $12,242 |
| 2014 | $3,169 | $13,881 | $1,639 | $12,242 |
Agents Affiliated with this Home
-
Aimee Monares

Seller's Agent in 2023
Aimee Monares
RE/MAX Associates
(316) 288-1789
97 in this area
139 Total Sales
-
Katelyn Alexander

Buyer's Agent in 2023
Katelyn Alexander
Berkshire Hathaway PenFed Realty
(316) 655-4075
31 in this area
45 Total Sales
Map
Source: South Central Kansas MLS
MLS Number: 630049
APN: 099-29-0-40-07-042.00-0
- 117 Sheffield Ct
- 327 Victoria Rd
- 206 Springlake Ct
- 501 Maple Leaf Cir
- 619 Glen Creek Ct
- 214 Springlake Ct
- 2015 S Poplar St
- 521 Maple Leaf Cir
- 2903 S Kansas Rd
- 507 Glen Creek
- 511 Glen Creek
- 631 Quail Dr
- 518 Autumn Glen Ct
- 616 Meadowlark Ln
- 2132 Beltline Ct
- 300 Matson St
- 611 Glen Creek
- 615 Goldspike
- 208 Matson
- 625 Goldspike
- 206 Victoria Rd
- 210 Victoria Rd
- 200 Victoria Rd
- 214 Victoria Ct
- 209 Victoria Rd
- 120 Victoria Rd
- 205 Victoria Rd
- 211 Victoria Rd
- 211 Victoria Rd Unit Block 3, Lot 9
- 201 Victoria Rd
- 232 Victoria Rd
- 227 Victoria Rd
- 228 Victoria Ct
- 226 Victoria Ct
- 218 Victoria Ct
- 116 Victoria Rd
- 123 Victoria Rd
- 230 Victoria Ct
- 2319 Paddington Ave
- 2317 Paddington Ave
