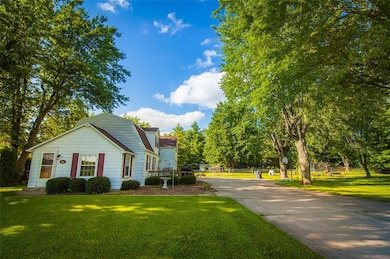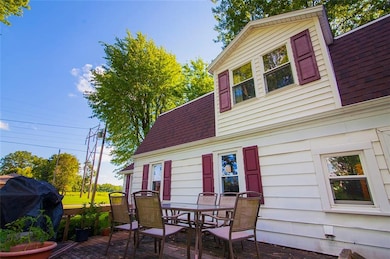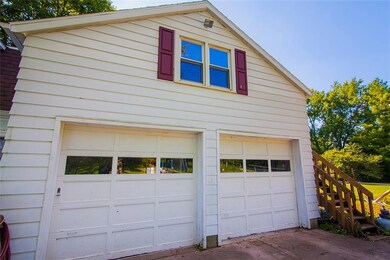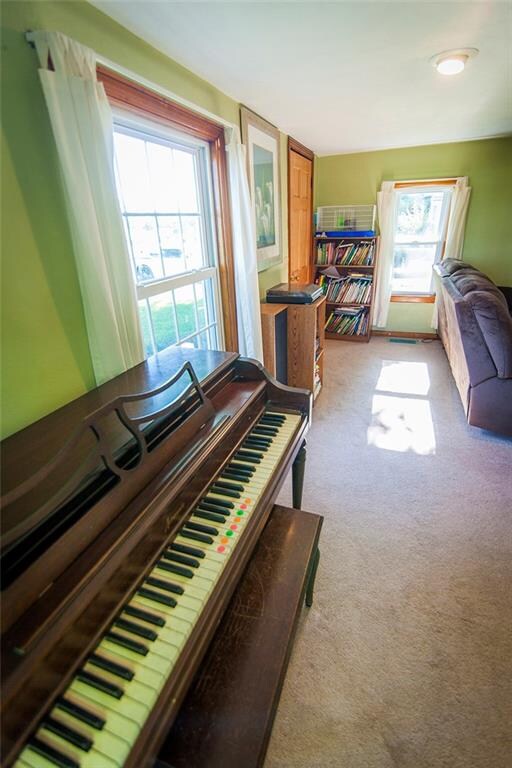
206 W 46th St Anderson, IN 46013
Estimated Value: $162,000 - $201,000
Highlights
- 1.25 Acre Lot
- Mature Trees
- Outdoor Storage
- Cape Cod Architecture
- Walk-In Closet
- Forced Air Heating and Cooling System
About This Home
As of September 2017Amazing park like setting w/1.25 acres, mature trees & a dead end street! Yet, all the convenience of being close to I-69, shopping & restaurants! This hard to find 3 bdrm home boasts over 2,000 sf w/Liv Rm, Dining Rm, & Kitchen. Large bdrms upstairs w/plenty of storage! Main level deck & walk out balcony deck from upstairs. Fenced in back yard, 12x20 storage shed & plenty of room to run! Updates inc new roof, new gutter guards, newer carpet in 2014, newer laminate floors, & newer windows.
Last Agent to Sell the Property
Keller Williams Indy Metro NE License #RB14047452 Listed on: 07/27/2017

Last Buyer's Agent
Myra Hall
eXp Realty, LLC
Home Details
Home Type
- Single Family
Est. Annual Taxes
- $712
Year Built
- Built in 1946
Lot Details
- 1.25 Acre Lot
- Partially Fenced Property
- Mature Trees
Home Design
- Cape Cod Architecture
- Vinyl Siding
Interior Spaces
- 2-Story Property
- Combination Kitchen and Dining Room
- Crawl Space
- Attic Access Panel
- Fire and Smoke Detector
- Laundry on main level
Kitchen
- Electric Oven
- Dishwasher
Bedrooms and Bathrooms
- 3 Bedrooms
- Walk-In Closet
Parking
- Garage
- Driveway
Outdoor Features
- Outdoor Storage
Utilities
- Forced Air Heating and Cooling System
- Heating System Uses Gas
- Gas Water Heater
Community Details
- Sylvester Subdivision
Listing and Financial Details
- Assessor Parcel Number 481125103008000003
Ownership History
Purchase Details
Home Financials for this Owner
Home Financials are based on the most recent Mortgage that was taken out on this home.Purchase Details
Home Financials for this Owner
Home Financials are based on the most recent Mortgage that was taken out on this home.Similar Homes in Anderson, IN
Home Values in the Area
Average Home Value in this Area
Purchase History
| Date | Buyer | Sale Price | Title Company |
|---|---|---|---|
| Tyler Geisinger | $100,000 | -- | |
| Geisinger Tyler | $100,000 | Absolute Title | |
| Nichols Jonathan R | -- | -- |
Mortgage History
| Date | Status | Borrower | Loan Amount |
|---|---|---|---|
| Open | Geisinger Tyler | $124,643 | |
| Closed | Geisinger Tyler | $7,227 | |
| Closed | Geisinger Tyler | $98,188 | |
| Previous Owner | Nichols Jonathan R | $71,250 |
Property History
| Date | Event | Price | Change | Sq Ft Price |
|---|---|---|---|---|
| 09/29/2017 09/29/17 | Sold | $100,000 | +5.3% | $48 / Sq Ft |
| 08/21/2017 08/21/17 | Pending | -- | -- | -- |
| 08/08/2017 08/08/17 | Price Changed | $95,000 | -5.0% | $45 / Sq Ft |
| 07/27/2017 07/27/17 | For Sale | $100,000 | +33.3% | $48 / Sq Ft |
| 08/06/2013 08/06/13 | Sold | $75,000 | 0.0% | $36 / Sq Ft |
| 07/03/2013 07/03/13 | Pending | -- | -- | -- |
| 06/26/2013 06/26/13 | For Sale | $75,000 | -- | $36 / Sq Ft |
Tax History Compared to Growth
Tax History
| Year | Tax Paid | Tax Assessment Tax Assessment Total Assessment is a certain percentage of the fair market value that is determined by local assessors to be the total taxable value of land and additions on the property. | Land | Improvement |
|---|---|---|---|---|
| 2024 | $923 | $85,300 | $8,500 | $76,800 |
| 2023 | $907 | $78,200 | $8,100 | $70,100 |
| 2022 | $822 | $78,100 | $7,800 | $70,300 |
| 2021 | $759 | $72,100 | $7,800 | $64,300 |
| 2020 | $717 | $68,700 | $7,400 | $61,300 |
| 2019 | $699 | $67,000 | $7,400 | $59,600 |
| 2018 | $727 | $61,400 | $7,400 | $54,000 |
| 2017 | $688 | $62,200 | $7,400 | $54,800 |
| 2016 | $713 | $65,100 | $7,400 | $57,700 |
| 2014 | $680 | $62,800 | $7,500 | $55,300 |
| 2013 | $680 | $61,400 | $7,500 | $53,900 |
Agents Affiliated with this Home
-
Heather Upton

Seller's Agent in 2017
Heather Upton
Keller Williams Indy Metro NE
(317) 572-5589
205 in this area
723 Total Sales
-
Michelle Frazier

Seller Co-Listing Agent in 2017
Michelle Frazier
Keller Williams Indy Metro NE
(765) 228-6175
53 in this area
159 Total Sales
-

Buyer's Agent in 2017
Myra Hall
eXp Realty, LLC
-

Buyer Co-Listing Agent in 2017
Valerie Euneman-Harp
RE/MAX
(765) 425-4964
63 in this area
173 Total Sales
-
J
Seller's Agent in 2013
Jan Herr
Carpenter, REALTORS®
Map
Source: MIBOR Broker Listing Cooperative®
MLS Number: MBR21501741
APN: 48-11-25-103-008.000-003
- 4504 Harvard Dr
- 202 Asbury Dr
- 126 Appian Way
- 120 Saratoga Way
- 143 Asbury Dr Unit 86A
- 4505 Stratford Dr
- 4316 London Ct
- 217 Devonshire Ct
- 14 Winchester Ct
- 0 W 42nd St
- 618 N Buckingham Ct
- 328 W 53rd St Unit 52
- 328 W 53rd St Unit 86
- 328 W 53rd St Unit 17
- 328 W 53rd St Unit 10
- 328 W 53rd St Unit 11
- 3907 Haverhill Dr
- 3826 Delaware St
- 0 Fairview Dr Unit MBR22021213
- 0 Fairview Dr Unit MBR22021211
- 206 W 46th St
- 120 W 46th St
- 208 W 46th St
- 106 W 46th St
- 208 Wimbledom Ct
- 208 Wimbledom Ct Unit 31B
- 210 W 46th St
- 210 Wimbledom Ct
- 210 Wimbledom Ct Unit 31C
- 4505 Avon Dr
- 4505 Princeton Dr
- 4505 Princeton Dr Unit 37 B
- 209 Kingsbury Ct
- 211 Kingsbury Ct
- 222 Saratoga Way
- 222 Saratoga Way Unit 54/C
- 216 Saratoga Way
- 216 Saratoga Way Unit 53A
- 4503 Princeton Dr
- 4503 Princeton Dr Unit 37A






