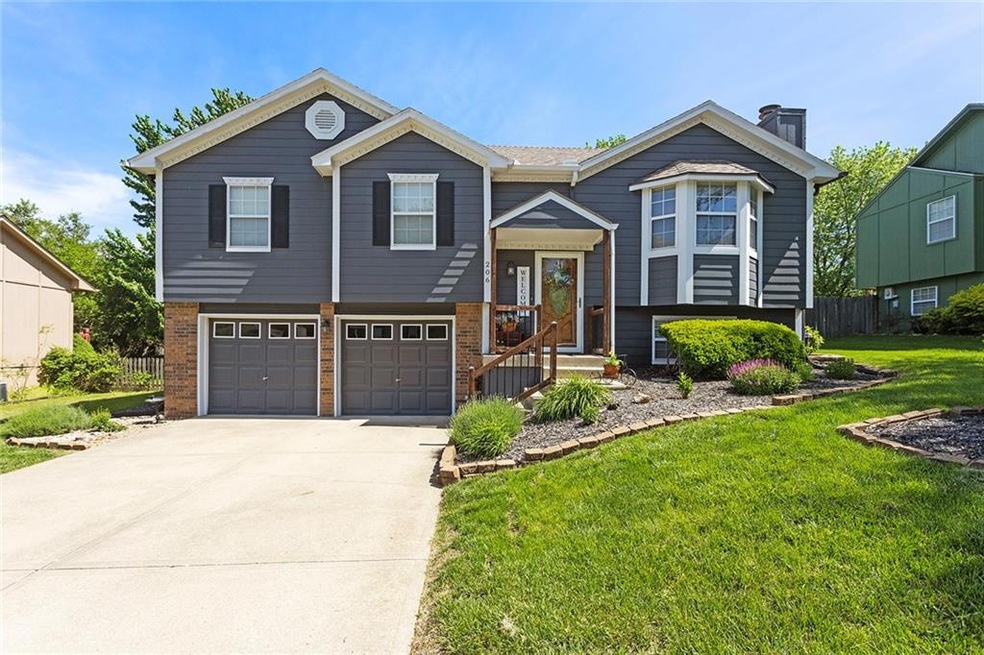
206 W Calico Dr Raymore, MO 64083
Estimated payment $1,860/month
Highlights
- Popular Property
- Deck
- No HOA
- A-Frame Home
- Living Room with Fireplace
- 2 Car Attached Garage
About This Home
Step inside to find an inviting living room with vaulted ceilings that elevate the home's appeal, making it feel spacious and grand. Boasting three bedrooms, including a spacious primary bedroom, and 2.5 bathrooms, and a wet bar downstairs. This home caters comfortably to both family life and entertaining guests.
Imagine yourself unwinding in the serene outdoor space or personalizing the versatile basement to fit your hobbies or storage needs. Seller has worked for 30 years to keep her landscape and garden well maintained. Located in a friendly neighborhood that highlights the essence of community living, this property ensures you're just minutes away from local amenities and conveniences without sacrificing peace and quiet.
Whether you're sipping morning coffee or hosting a weekend barbecue, this house offers the ideal backdrop for making lasting memories. Don’t miss the chance to make it yours!
Listing Agent
1st Class Real Estate KC Brokerage Phone: 816-835-1294 License #1887826 Listed on: 07/17/2025

Home Details
Home Type
- Single Family
Est. Annual Taxes
- $2,265
Year Built
- Built in 1992
Lot Details
- 8,276 Sq Ft Lot
- Aluminum or Metal Fence
Parking
- 2 Car Attached Garage
Home Design
- A-Frame Home
- Split Level Home
- Frame Construction
- Composition Roof
Interior Spaces
- 1,580 Sq Ft Home
- Living Room with Fireplace
- 2 Fireplaces
- Combination Kitchen and Dining Room
- Utility Room
- Laundry Room
- Eat-In Kitchen
Bedrooms and Bathrooms
- 3 Bedrooms
Finished Basement
- Fireplace in Basement
- Laundry in Basement
Schools
- Timber Creek Elementary School
- Raymore-Peculiar High School
Additional Features
- Deck
- City Lot
- Forced Air Heating and Cooling System
Community Details
- No Home Owners Association
- Cumberland Hills Subdivision
Listing and Financial Details
- Assessor Parcel Number 2233674
- $0 special tax assessment
Map
Home Values in the Area
Average Home Value in this Area
Tax History
| Year | Tax Paid | Tax Assessment Tax Assessment Total Assessment is a certain percentage of the fair market value that is determined by local assessors to be the total taxable value of land and additions on the property. | Land | Improvement |
|---|---|---|---|---|
| 2024 | $2,265 | $27,830 | $4,280 | $23,550 |
| 2023 | $2,262 | $27,830 | $4,280 | $23,550 |
| 2022 | $1,975 | $24,140 | $4,280 | $19,860 |
| 2021 | $1,975 | $24,140 | $4,280 | $19,860 |
| 2020 | $1,948 | $23,390 | $4,280 | $19,110 |
| 2019 | $1,881 | $23,390 | $4,280 | $19,110 |
| 2018 | $1,745 | $20,950 | $3,610 | $17,340 |
| 2017 | $1,517 | $20,950 | $3,610 | $17,340 |
| 2016 | $1,517 | $18,910 | $3,610 | $15,300 |
| 2015 | $1,518 | $18,910 | $3,610 | $15,300 |
| 2014 | $1,519 | $18,910 | $3,610 | $15,300 |
| 2013 | -- | $18,910 | $3,610 | $15,300 |
Property History
| Date | Event | Price | Change | Sq Ft Price |
|---|---|---|---|---|
| 07/30/2025 07/30/25 | Price Changed | $315,000 | -1.6% | $199 / Sq Ft |
| 07/17/2025 07/17/25 | For Sale | $320,000 | -- | $203 / Sq Ft |
Similar Homes in Raymore, MO
Source: Heartland MLS
MLS Number: 2563895
APN: 2233674
- 420 Spring Branch Dr
- 100 N Franklin St
- 101 N Franklin St
- 401 Granite Ct
- 0 Madison Creek Dr
- 421 Granite Dr
- 701 Red Clover Ct
- 704 Red Clover Ct
- 508 Foxglove Ln
- 504 Foxglove Ln
- 709 Wood Sage Ct
- 707 Wood Sage Ct
- 506 Foxglove Ln
- 500 Foxglove Ln
- 705 Wood Sage Ct
- 701 Wood Sage Ct
- 707 Red Clover Ct
- 706 Wood Sage Ct
- 239 Jenny Ln
- 320 N Park Dr
- 410 W Heritage Dr
- 404 W Foxwood Dr
- 412 N Crest Dr
- 108 Samantha St
- 207 N Franklin St
- 1015 Clayton Dr
- 1115 Manse Dr
- 501 Dawn St
- 518 S Adams St
- 1018 Silver Lake Dr
- 411 Bluegrass Dr
- 613 Valley View
- 618 Canter St
- 606 S Sunset Ln
- 200 N Fox Ridge Dr
- 701 Corrington Dr
- 1700 Cooper Dr
- 1610 Stasi Ave
- 1709 Shelby Dr
- 101 Dean Ave






