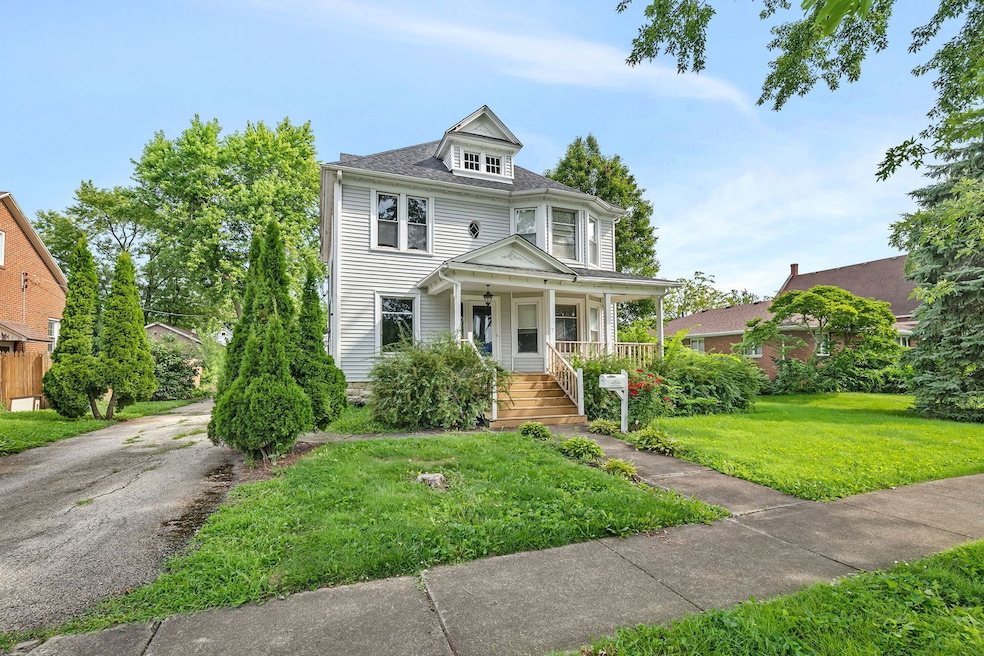
206 W Delaware St Dwight, IL 60420
Estimated payment $1,704/month
Total Views
2,044
4
Beds
1.5
Baths
2,170
Sq Ft
$106
Price per Sq Ft
Highlights
- Hot Property
- American Four Square Architecture
- Attic
- Deck
- Wood Flooring
- Historic or Period Millwork
About This Home
Fall in love with this beautifully updated American Foursquare featuring original woodwork, pocket doors, fireplace, and 3rd-floor walk-up attic. 4 large bedrooms and 1.5 bathrooms with a full unfinished basement. Large walk-up attic can be used for additional storage or rec room. Detached 2.5 car garage and shed with alley access as well. Recent updates include new flooring, renovated bath, and fresh paint. Roof & water heater (2014). Steps from downtown Dwight's shops & dining - small-town charm with timeless character!
Home Details
Home Type
- Single Family
Est. Annual Taxes
- $5,397
Year Built
- Built in 1945
Lot Details
- 0.25 Acre Lot
- Lot Dimensions are 75x150
- Property is zoned SINGL
Parking
- 2.5 Car Garage
- Driveway
Home Design
- American Four Square Architecture
Interior Spaces
- 2,170 Sq Ft Home
- 2-Story Property
- Historic or Period Millwork
- Wood Burning Fireplace
- Family Room
- Living Room
- Dining Room
- Home Security System
- Dishwasher
- Laundry Room
- Attic
Flooring
- Wood
- Laminate
Bedrooms and Bathrooms
- 4 Bedrooms
- 4 Potential Bedrooms
- Walk-In Closet
Basement
- Basement Fills Entire Space Under The House
- Sump Pump
Outdoor Features
- Deck
Schools
- Dwight Common Elementary And Middle School
- Dwight Common High School
Utilities
- Central Air
- Heating System Uses Natural Gas
Listing and Financial Details
- Homeowner Tax Exemptions
Map
Create a Home Valuation Report for This Property
The Home Valuation Report is an in-depth analysis detailing your home's value as well as a comparison with similar homes in the area
Home Values in the Area
Average Home Value in this Area
Tax History
| Year | Tax Paid | Tax Assessment Tax Assessment Total Assessment is a certain percentage of the fair market value that is determined by local assessors to be the total taxable value of land and additions on the property. | Land | Improvement |
|---|---|---|---|---|
| 2024 | $5,397 | $64,831 | $10,158 | $54,673 |
| 2023 | $4,769 | $59,207 | $9,277 | $49,930 |
| 2022 | $4,787 | $58,348 | $9,277 | $49,071 |
| 2021 | $4,656 | $56,649 | $9,007 | $47,642 |
| 2020 | $4,650 | $56,088 | $8,918 | $47,170 |
| 2019 | $4,621 | $53,265 | $8,469 | $44,796 |
| 2018 | $4,158 | $47,548 | $8,175 | $39,373 |
| 2017 | $3,770 | $43,743 | $7,521 | $36,222 |
| 2016 | $3,547 | $41,306 | $7,102 | $34,204 |
| 2015 | $4,283 | $41,935 | $7,210 | $34,725 |
| 2013 | $4,779 | $49,476 | $7,702 | $41,774 |
Source: Public Records
Property History
| Date | Event | Price | Change | Sq Ft Price |
|---|---|---|---|---|
| 08/11/2025 08/11/25 | For Sale | $230,000 | +48.4% | $106 / Sq Ft |
| 08/17/2018 08/17/18 | Sold | $155,000 | -3.1% | $71 / Sq Ft |
| 08/04/2018 08/04/18 | Pending | -- | -- | -- |
| 06/08/2018 06/08/18 | For Sale | $159,900 | +61.5% | $74 / Sq Ft |
| 06/08/2015 06/08/15 | Sold | $99,000 | -13.8% | $46 / Sq Ft |
| 02/16/2015 02/16/15 | Pending | -- | -- | -- |
| 11/21/2014 11/21/14 | For Sale | $114,900 | -- | $53 / Sq Ft |
Source: Midwest Real Estate Data (MRED)
Purchase History
| Date | Type | Sale Price | Title Company |
|---|---|---|---|
| Warranty Deed | -- | None Available |
Source: Public Records
Mortgage History
| Date | Status | Loan Amount | Loan Type |
|---|---|---|---|
| Open | $152,192 | FHA | |
| Previous Owner | $132,000 | No Value Available |
Source: Public Records
Similar Homes in Dwight, IL
Source: Midwest Real Estate Data (MRED)
MLS Number: 12441007
APN: 05-05-09-126-022
Nearby Homes
- 201 W Delaware St
- 306 S Washington St
- 222 W South St
- 124 W Seminole St
- 111 W Waupansie St
- 130 W Waupansie St
- 313 N Clinton St
- 207 W Williams St
- 0 Illinois 17
- 216 E Delaware St
- 204 E North St
- 310 E Chippewa St
- 405 E Delaware St
- 1404 S David Dr
- 502 S Union St
- 312 Wilmac St
- 102 Karen Dr
- 409 E North St
- 303 Julie Dr
- 524 Lloyd Dr
- 516 W Main St Unit 516
- 603 Circle Dr
- 938 Anndon Ln
- 167 E Main St
- 330 N School St
- 2560 E Clark St Unit 2572
- 465-479 N School St Unit 477
- 465-479 N School St Unit 479
- 465-479 N School St Unit 473
- 465-479 N School St Unit 469
- 805 N Illini Ave Unit 202
- 262 W Myrtle St
- 101-720 Saint James Place
- 118 E Washington St Unit 4
- 850 E Washington St Unit 1
- 1011 W Washington St
- 241 Ottawa Bend Dr
- 533 East St
- 905 N Deerfield Rd
- 2400 Oakland Cir






