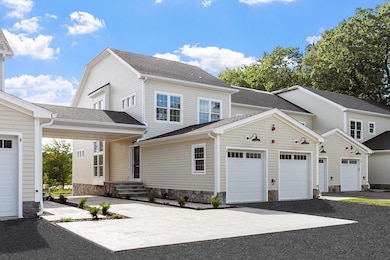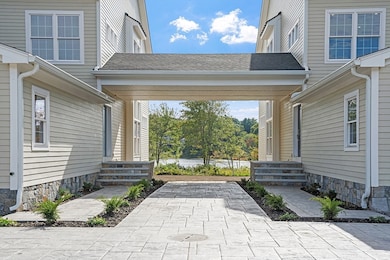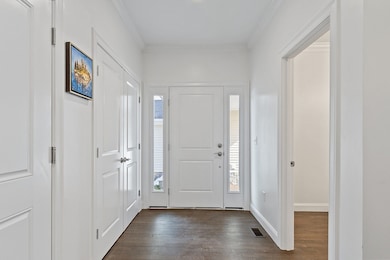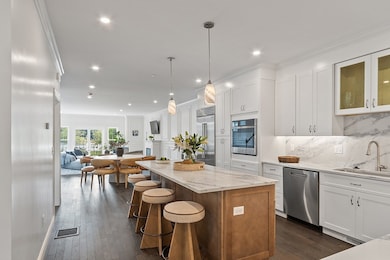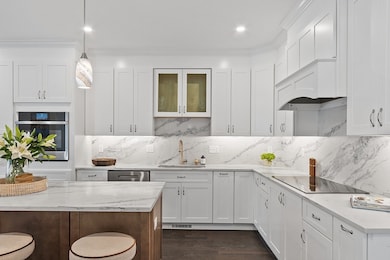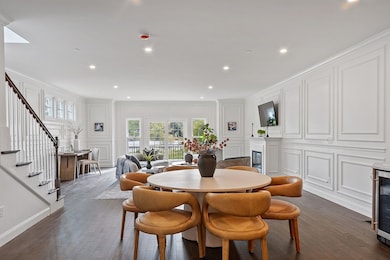
206 W Main St Unit 3 Georgetown, MA 01833
Estimated payment $6,567/month
Highlights
- Golf Course Community
- Waterfront
- Open Floorplan
- Pond View
- 2.07 Acre Lot
- Covered Deck
About This Home
Step into your stunning, south-facing, light-filled townhome with shimmering water views. The expansive, open concept layout on the main floor features a chef's kitchen with stainless appliances, range with hood, a dining room for festive gatherings, and gorgeous living room with fireplace. A wall of windows and slider beckons you to the balcony overlooking the manicured lawns and serene pond where you may spot waterfowl and kayakers or fish for trout. 9ft ceilings with recessed dimmable LED lighting throughout, large closets, expertly crafted millwork, and an option for an elevator are just some of the many features you'll appreciate. 3 generous bedrooms including the primary suite and 3.5 bathrooms provide ample space for residents and guests. Choose to finish the lower level as an upgraded option. A lovely covered patio provides outdoor space for alfresco dining open to the flat backyard common lawns with adjacent boat launch. Zero Emissions bldg. Waterfront living at its finest
Open House Schedule
-
Saturday, November 08, 20252:00 to 4:00 pm11/8/2025 2:00:00 PM +00:0011/8/2025 4:00:00 PM +00:00Add to Calendar
Townhouse Details
Home Type
- Townhome
Year Built
- Built in 2025
Lot Details
- Waterfront
- Stone Wall
- Garden
HOA Fees
- $396 Monthly HOA Fees
Parking
- 1 Car Attached Garage
- Garage Door Opener
- Off-Street Parking
- Deeded Parking
Home Design
- Entry on the 1st floor
- Plaster Walls
- Frame Construction
- Spray Foam Insulation
- Shingle Roof
Interior Spaces
- 2,800 Sq Ft Home
- 1-Story Property
- Open Floorplan
- Crown Molding
- Recessed Lighting
- Decorative Lighting
- Light Fixtures
- 1 Fireplace
- Insulated Windows
- French Doors
- Sliding Doors
- Pond Views
- Basement
- Exterior Basement Entry
- Attic
Kitchen
- Oven
- Cooktop
- ENERGY STAR Qualified Refrigerator
- Plumbed For Ice Maker
- ENERGY STAR Qualified Dishwasher
- Stainless Steel Appliances
- Kitchen Island
- Solid Surface Countertops
- Pot Filler
Flooring
- Wood
- Carpet
- Ceramic Tile
Bedrooms and Bathrooms
- 3 Bedrooms
- Primary bedroom located on second floor
- Dual Closets
- Linen Closet
- Walk-In Closet
- Dual Vanity Sinks in Primary Bathroom
Laundry
- Laundry on upper level
- Washer and Electric Dryer Hookup
Outdoor Features
- Covered Deck
- Covered Patio or Porch
- Rain Gutters
Utilities
- Forced Air Heating and Cooling System
- 4 Cooling Zones
- 4 Heating Zones
- Air Source Heat Pump
- Ready for Renewables
- Private Sewer
- High Speed Internet
- Cable TV Available
Additional Features
- Energy-Efficient Thermostat
- Property is near schools
Listing and Financial Details
- Assessor Parcel Number 1890967
Community Details
Overview
- Association fees include insurance, maintenance structure, ground maintenance, snow removal, trash
- 9 Units
- Village At Rock Pond Community
Amenities
- Common Area
- Shops
Recreation
- Golf Course Community
- Tennis Courts
- Jogging Path
Pet Policy
- Call for details about the types of pets allowed
Map
Home Values in the Area
Average Home Value in this Area
Property History
| Date | Event | Price | List to Sale | Price per Sq Ft |
|---|---|---|---|---|
| 09/19/2025 09/19/25 | For Sale | $989,900 | -- | $354 / Sq Ft |
About the Listing Agent

Nancy Cole’s unbridled passion for delivering an exceptional real estate experience for her clients, both sellers and buyers, is the driving force behind her success. She has an unrivaled work ethic and deeply honors and cherishes the trust her clients place in her. Her clients are sophisticated and savvy with dynamic schedules who expect a high-touch, high-tech seamless experience and Nancy delivers every time!
She believes integrity is the bedrock of successful relationships and
Nancy's Other Listings
Source: MLS Property Information Network (MLS PIN)
MLS Number: 73433267
- 206 W Main St Unit 5
- 206 W Main St Unit 6
- 206 W Main St Unit 4
- 199 W Main St
- 231 W Main St
- 50 Old Jacobs Rd
- 11 Davis Ln
- 7 Lakeshore Dr
- 215 Andover St
- 79 Andover St
- 51 W Main St Unit 6
- 2 Dana Dr
- 3 Carriage Ln
- 34 E Main St Unit 2
- 7 Yale St
- 52 E Main St
- 6 Winter St
- 7 Pheasant Ln
- 12 Littles Hill Ln
- 167 Center St
- 888 Salem St
- 123 Central St Unit 6
- 92 Washington St
- 1 Manor Dr
- 71 Keeley St
- 870 Haverhill St Unit 11C
- 862 Haverhill St Unit 15
- 803 Haverhill St Unit 2-A6
- 9-11 S Pine St Unit 3
- 286 S Main St Unit 14
- 4 Mount Vernon St Unit 2
- 146 S Pleasant St Unit 146
- 95 Summer St Unit 2
- 95 Summer St Unit 5
- 95 Summer St Unit 3
- 1 Water St
- 52 Vernon St Unit 1
- 10-12 Lockwood St Unit 1
- 13 New Hampshire Ave Unit 1
- 28-44 Merrimack St

