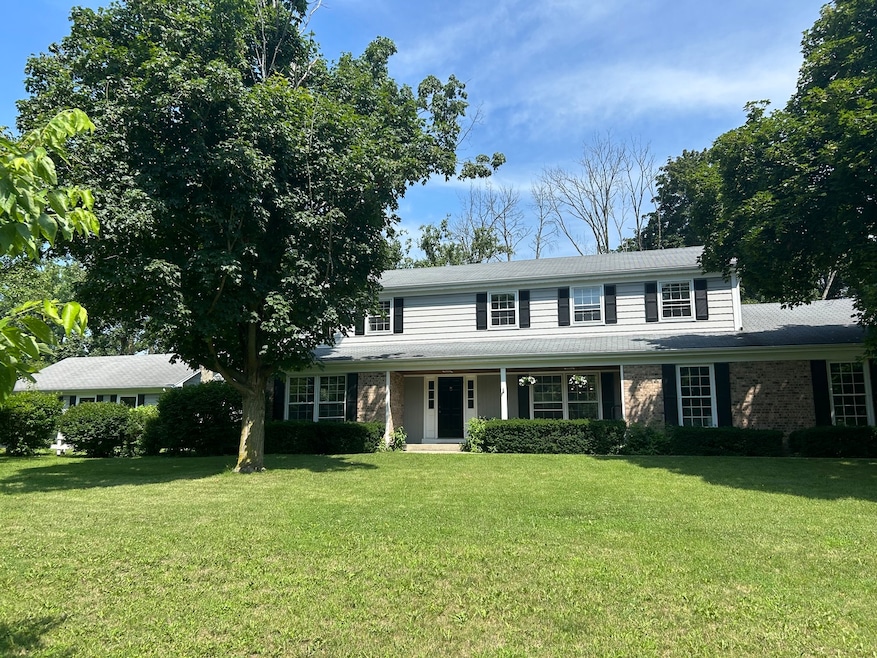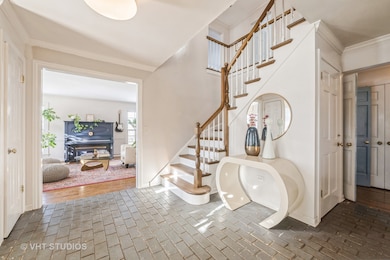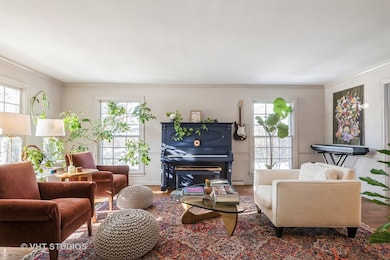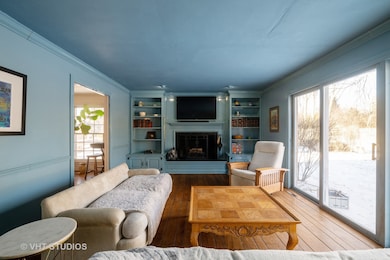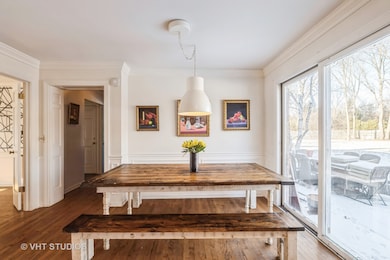206 Warwick Rd Lake Forest, IL 60045
Estimated payment $7,249/month
Highlights
- 0.97 Acre Lot
- Landscaped Professionally
- Traditional Architecture
- Deer Path Middle School East Rated A
- Wooded Lot
- Wood Flooring
About This Home
Beautiful corner, wooded lot with white fence & gate at front landscape. Charming, traditional home located in central Lake Forest. Easy access to highway 41 and tollway. Separate 2-4 car garage has windows & shutters - could be studio or storage. Inviting large foyer leads to sunny living room with hardwood floors & accent fireplace. Family room has wide planked pegged hardwood floors, wet bar, built in cabinets & shelving around brick wood burning fireplace. Sliding doors open to patio & yard. Kitchen includes eating area, hardwood floors, white cabinetry, center island, granite counters & stainless steel appliances. 1st floor laundry/mudroom is transitional to 2 car attached garage. 2nd floor has hardwood under all carpet. Extra large expanded master bedroom offers an adjoining sitting room/office. Large unfinished, easily accessed basement. Short drive to schools, downtown Lake Forest, trains, shopping and restaurants.
Listing Agent
Jameson Sotheby's International Realty Brokerage Phone: (847) 997-0634 License #475150228 Listed on: 01/12/2025

Co-Listing Agent
Jameson Sotheby's International Realty Brokerage Phone: (847) 997-0634 License #475182744
Home Details
Home Type
- Single Family
Est. Annual Taxes
- $17,764
Year Built
- Built in 1974
Lot Details
- 0.97 Acre Lot
- Lot Dimensions are 197 x 200 x 221 x 114 x 41 x 16
- Landscaped Professionally
- Corner Lot
- Paved or Partially Paved Lot
- Irregular Lot
- Wooded Lot
Parking
- 6 Car Garage
- Driveway
- Parking Included in Price
Home Design
- Traditional Architecture
- Brick Exterior Construction
- Asphalt Roof
- Concrete Perimeter Foundation
Interior Spaces
- 3,072 Sq Ft Home
- 2-Story Property
- Wood Burning Fireplace
- Fireplace With Gas Starter
- Window Screens
- Mud Room
- Entrance Foyer
- Family Room with Fireplace
- Living Room
- Formal Dining Room
- Home Office
- Wood Flooring
- Partial Basement
- Unfinished Attic
Kitchen
- Breakfast Bar
- Double Oven
- Cooktop
- Microwave
- Dishwasher
- Stainless Steel Appliances
- Disposal
Bedrooms and Bathrooms
- 4 Bedrooms
- 4 Potential Bedrooms
Laundry
- Laundry Room
- Dryer
- Washer
Outdoor Features
- Patio
- Porch
Schools
- Everett Elementary School
- Deer Path Middle School
- Lake Forest High School
Utilities
- Forced Air Heating and Cooling System
- Heating System Uses Natural Gas
- Lake Michigan Water
Listing and Financial Details
- Senior Tax Exemptions
- Homeowner Tax Exemptions
Map
Home Values in the Area
Average Home Value in this Area
Tax History
| Year | Tax Paid | Tax Assessment Tax Assessment Total Assessment is a certain percentage of the fair market value that is determined by local assessors to be the total taxable value of land and additions on the property. | Land | Improvement |
|---|---|---|---|---|
| 2024 | $18,561 | $360,754 | $149,995 | $210,759 |
| 2023 | $17,764 | $302,322 | $125,700 | $176,622 |
| 2022 | $17,764 | $299,566 | $124,554 | $175,012 |
| 2021 | $17,268 | $296,983 | $123,480 | $173,503 |
| 2020 | $16,885 | $298,626 | $124,163 | $174,463 |
| 2019 | $16,042 | $293,144 | $121,884 | $171,260 |
| 2018 | $15,866 | $312,124 | $151,046 | $161,078 |
| 2017 | $15,466 | $306,906 | $148,521 | $158,385 |
| 2016 | $14,816 | $292,125 | $141,368 | $150,757 |
| 2015 | $14,587 | $275,071 | $133,115 | $141,956 |
| 2014 | $13,852 | $261,187 | $119,510 | $141,677 |
| 2012 | $13,650 | $263,453 | $120,547 | $142,906 |
Property History
| Date | Event | Price | List to Sale | Price per Sq Ft |
|---|---|---|---|---|
| 06/20/2025 06/20/25 | Price Changed | $1,100,000 | -15.3% | $358 / Sq Ft |
| 06/20/2025 06/20/25 | For Sale | $1,299,000 | 0.0% | $423 / Sq Ft |
| 04/02/2025 04/02/25 | Pending | -- | -- | -- |
| 03/12/2025 03/12/25 | Price Changed | $1,299,000 | -13.3% | $423 / Sq Ft |
| 01/12/2025 01/12/25 | For Sale | $1,499,000 | -- | $488 / Sq Ft |
Purchase History
| Date | Type | Sale Price | Title Company |
|---|---|---|---|
| Interfamily Deed Transfer | -- | Attorney | |
| Deed | $730,000 | Chicago Title | |
| Interfamily Deed Transfer | -- | None Available |
Mortgage History
| Date | Status | Loan Amount | Loan Type |
|---|---|---|---|
| Open | $159,000 | Credit Line Revolving |
Source: Midwest Real Estate Data (MRED)
MLS Number: 12269138
APN: 12-31-403-027
- 275 Sussex Ln
- 980 Mellody Rd
- Lot 8 Whitehall Ln
- Lot 9 Whitehall Ln
- Lot 6 Whitehall Ln
- Lot 5 Whitehall Ln
- 985 W Deerpath
- 535 N Waukegan Rd
- 210 Majestic Oak Ct
- 570 Hathaway Cir
- 355 Hickory Ct
- 1241 Ashlawn Dr
- 755 W Tamarack Trail
- 740 W Tamarack Trail
- 765 W Tamarack Trail
- 725 W Tamarack Trail
- 46 Shawnee Ln
- 1031 Barrys Ct
- 1130 Gavin Ct
- 51 Sequoia Ct
- 996 Castlegate Ct
- 390 S Basswood Rd
- 255 N Green Bay Rd
- 1800 Amberley Ct Unit 102
- 869 N Mckinley Rd Unit 2
- 293 Scott St
- 331 Granby Rd
- 1115 Bridgeview Ln
- 269 E Woodland Rd Unit 1
- 563 Ivy Ct
- 42 S Maywood Rd
- 1201 N Mckinley Rd
- 1351 N Western Ave Unit 305
- 601 W Washington Ave
- 62 E Center Ave Unit 62
- 501-506 Smith Rd
- 24 E Washington Ave Unit 3
- 1920 Wedgewood Dr
- 14935 W Old School Rd
- 2700 Point Ln
