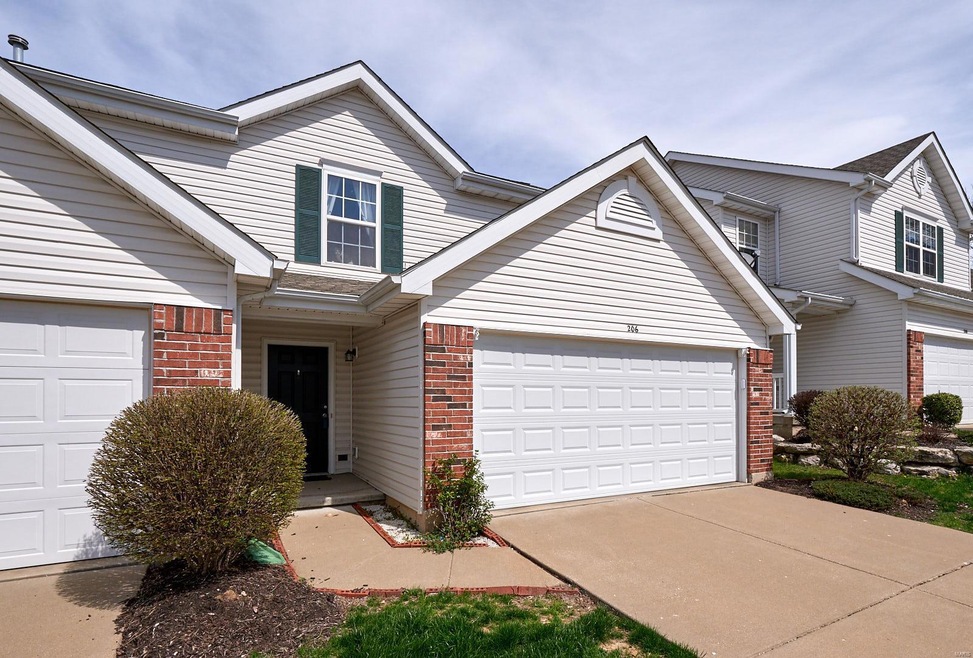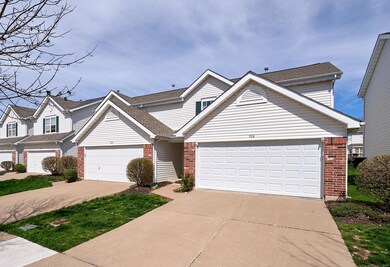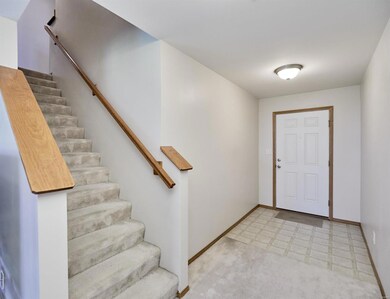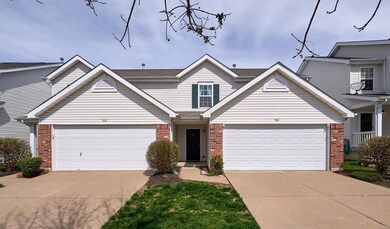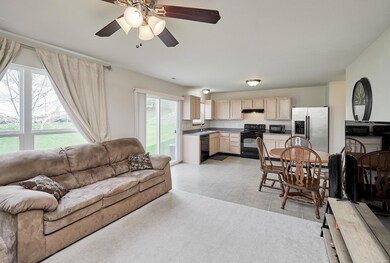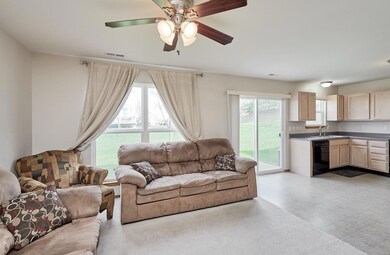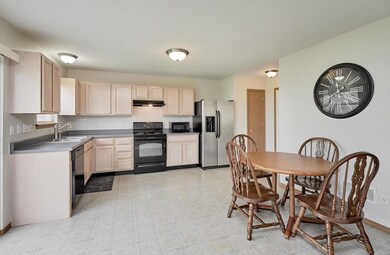
206 Waterside Crossing Ct Saint Peters, MO 63376
Highlights
- Primary Bedroom Suite
- Open Floorplan
- End Unit
- Fairmount Elementary School Rated A-
- 2-Story Property
- Covered patio or porch
About This Home
As of May 2020Beautiful brick highlighted, open floor plan villa in a great location! Located in a private cul-de-sac, gives you the right distance to have quick access to highways 364 (Page Extension), 94, I-70 and all the stores and shops you can imagine. Come home and relax in your open kitchen/dining combination with family room on the main level. Great for entertaining. Kitchen sink has newer hardware, plenty of cabinet space and 2 pantries! Retire upstairs to one of the two roomy bedrooms. Large master bedroom with an ensuite bath and both bedrooms include walk in closets! Laundry room is on the bedroom level. Two car attached garage with custom cabinets and shelving. Comfortable, convenient living with no car window scraping in the winter. Make your showing apt. now!
Last Agent to Sell the Property
Nettwork Global License #2014021519 Listed on: 03/31/2020

Townhouse Details
Home Type
- Townhome
Est. Annual Taxes
- $2,623
Year Built
- Built in 2005
Lot Details
- 3,485 Sq Ft Lot
- Lot Dimensions are 111 x 31
- End Unit
- Cul-De-Sac
HOA Fees
- $140 Monthly HOA Fees
Parking
- 2 Car Attached Garage
- Garage Door Opener
Home Design
- 2-Story Property
- Traditional Architecture
- Brick Veneer
- Vinyl Siding
Interior Spaces
- 1,256 Sq Ft Home
- Open Floorplan
- Ceiling Fan
- Insulated Windows
- Tilt-In Windows
- Window Treatments
- Sliding Doors
- Six Panel Doors
- Entrance Foyer
- Family Room
- Combination Kitchen and Dining Room
- Lower Floor Utility Room
- Partially Carpeted
Kitchen
- Eat-In Kitchen
- Electric Oven or Range
- Range Hood
- Dishwasher
- Disposal
Bedrooms and Bathrooms
- 2 Bedrooms
- Primary Bedroom Suite
- 2 Full Bathrooms
Outdoor Features
- Covered patio or porch
Schools
- Fairmount Elem. Elementary School
- Hollenbeck Middle School
- Francis Howell North High School
Utilities
- Forced Air Heating and Cooling System
- Heating System Uses Gas
- Underground Utilities
- Gas Water Heater
Community Details
- 2 Units
Listing and Financial Details
- Assessor Parcel Number 3-0010-9810-00-0023.0000000
Ownership History
Purchase Details
Home Financials for this Owner
Home Financials are based on the most recent Mortgage that was taken out on this home.Purchase Details
Home Financials for this Owner
Home Financials are based on the most recent Mortgage that was taken out on this home.Purchase Details
Home Financials for this Owner
Home Financials are based on the most recent Mortgage that was taken out on this home.Purchase Details
Home Financials for this Owner
Home Financials are based on the most recent Mortgage that was taken out on this home.Purchase Details
Home Financials for this Owner
Home Financials are based on the most recent Mortgage that was taken out on this home.Similar Homes in Saint Peters, MO
Home Values in the Area
Average Home Value in this Area
Purchase History
| Date | Type | Sale Price | Title Company |
|---|---|---|---|
| Warranty Deed | -- | Investors Title Company | |
| Warranty Deed | $116,000 | Ort | |
| Warranty Deed | $105,000 | Atc | |
| Trustee Deed | $112,080 | Ust | |
| Warranty Deed | -- | Sec |
Mortgage History
| Date | Status | Loan Amount | Loan Type |
|---|---|---|---|
| Open | $161,990 | New Conventional | |
| Previous Owner | $116,000 | VA | |
| Previous Owner | $102,338 | FHA | |
| Previous Owner | $3,070 | Stand Alone Second | |
| Previous Owner | $100,800 | Unknown | |
| Previous Owner | $126,400 | Stand Alone First | |
| Previous Owner | $23,700 | Stand Alone Second |
Property History
| Date | Event | Price | Change | Sq Ft Price |
|---|---|---|---|---|
| 06/14/2025 06/14/25 | Rented | $1,850 | 0.0% | -- |
| 03/25/2025 03/25/25 | Under Contract | -- | -- | -- |
| 03/14/2025 03/14/25 | For Rent | $1,850 | 0.0% | -- |
| 05/19/2020 05/19/20 | Sold | -- | -- | -- |
| 04/10/2020 04/10/20 | Pending | -- | -- | -- |
| 03/31/2020 03/31/20 | For Sale | $169,900 | +36.0% | $135 / Sq Ft |
| 08/21/2014 08/21/14 | Sold | -- | -- | -- |
| 08/21/2014 08/21/14 | Pending | -- | -- | -- |
| 08/21/2014 08/21/14 | For Sale | $124,900 | -- | $99 / Sq Ft |
Tax History Compared to Growth
Tax History
| Year | Tax Paid | Tax Assessment Tax Assessment Total Assessment is a certain percentage of the fair market value that is determined by local assessors to be the total taxable value of land and additions on the property. | Land | Improvement |
|---|---|---|---|---|
| 2023 | $2,623 | $37,421 | $0 | $0 |
| 2022 | $2,288 | $30,416 | $0 | $0 |
| 2021 | $2,283 | $30,416 | $0 | $0 |
| 2020 | $2,049 | $26,624 | $0 | $0 |
| 2019 | $2,042 | $26,624 | $0 | $0 |
| 2018 | $1,835 | $22,894 | $0 | $0 |
| 2017 | $1,826 | $22,894 | $0 | $0 |
| 2016 | $1,621 | $20,314 | $0 | $0 |
| 2015 | $1,618 | $20,314 | $0 | $0 |
| 2014 | $1,566 | $19,099 | $0 | $0 |
Agents Affiliated with this Home
-
Brandon Barbier
B
Seller's Agent in 2025
Brandon Barbier
Full Scope Home Services, Inc.
(314) 282-8757
1 in this area
20 Total Sales
-
Vince Cafazza

Seller's Agent in 2020
Vince Cafazza
Nettwork Global
(314) 369-8554
4 in this area
64 Total Sales
-
Holloway & Michael

Buyer's Agent in 2020
Holloway & Michael
Dielmann Sotheby's International Realty
(314) 252-9069
8 in this area
187 Total Sales
-
Paul Espinoza

Seller's Agent in 2014
Paul Espinoza
Espinoza Real Estate
(314) 368-7299
4 in this area
22 Total Sales
-
Ryan Riege
R
Buyer's Agent in 2014
Ryan Riege
STL Buy & Sell, LLC
(314) 303-4624
11 Total Sales
Map
Source: MARIS MLS
MLS Number: MIS20020386
APN: 3-0010-9810-00-0023.0000000
- 308 Harper Ct
- 1131 Saravalle Dr
- 1283 Dell Ridge Ct
- 1300 Forest Creek Dr Unit 1
- 23 Trailside Ct Unit 2
- 2501 McClay Gardens Dr
- 63 Meadow Run Ct Unit 1
- 2840 La Brea Dr
- 38 Trailside Ct Unit 3
- 7 McClay Village Cir
- 10 Marcus Dr
- 1031 Sugar Creek Ct Unit 8
- 3129 Mcclay Rd
- 761 Sugar Glen Dr Unit 5
- 1019 Sugar Creek Ct Unit 7
- 749 Sugar Glen Dr Unit 8
- 745 Sugar Glen Dr Unit 5
- 621 Sugar Trail Ct Unit 4
- 70 Sugar Glen Ct Unit 5
- 907 Sugar Lake Ct Unit 2
