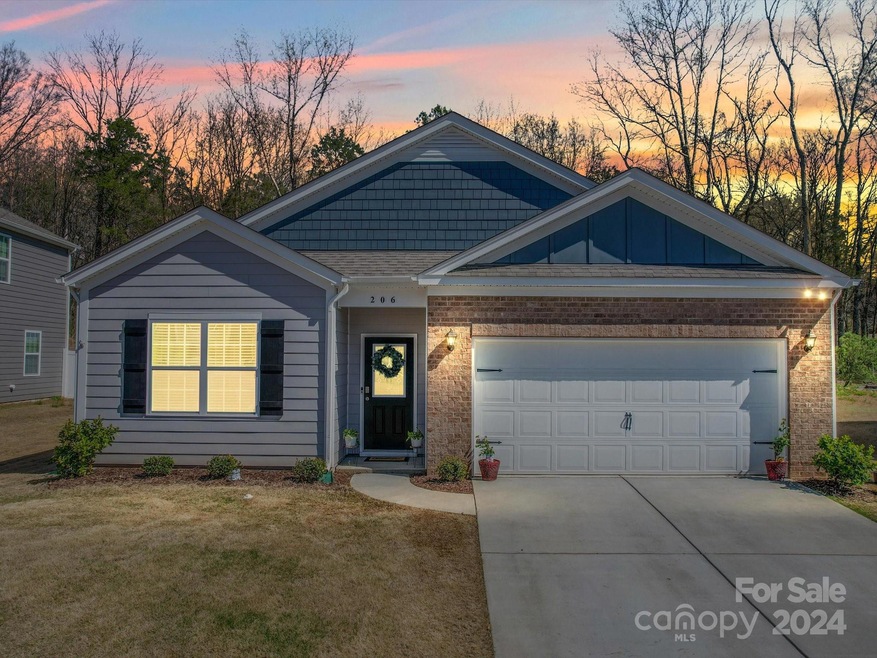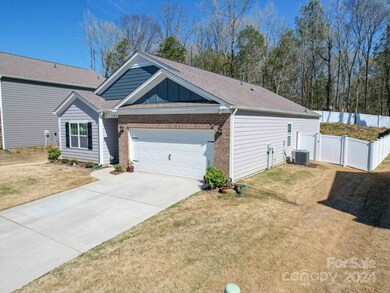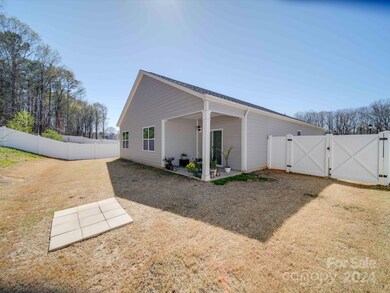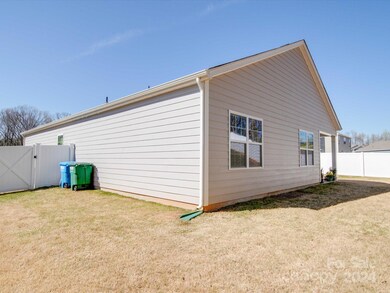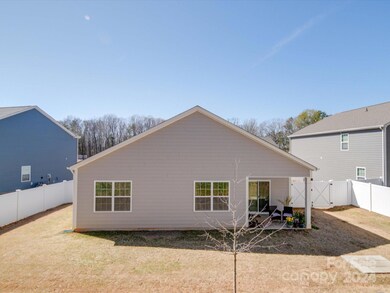
206 Wildflower Dr Unit 28 Locust, NC 28097
Highlights
- Open Floorplan
- Vaulted Ceiling
- Covered Patio or Porch
- Locust Elementary School Rated A-
- Ranch Style House
- 2 Car Attached Garage
About This Home
As of May 2024Immerse yourself in the comfort and elegance of this open and airy, 4 bedroom, 2 bathroom, like new ranch home that epitomizes stylish living. The home's open floor plan encourages a flowing, connected lifestyle, ideal for those who love to entertain or cherish spacious living. With storage solutions throughout, the home maintains a sleek, orderly appearance. Outdoors, the vinyl fenced backyard provides a secure, private space for outdoor activities or relaxation. The charming fireplace is a focal point of the living area, offering warmth and a welcoming ambiance to all who enter. This quaint neighborhood offers a well appointed playground and is conveniently located within a few miles of the many shopping and dining options the town of Locust has to offer. Schedule your private showing today!
Last Agent to Sell the Property
G2 Real Estate Brokerage Email: nickyredmond2@gmail.com License #302407 Listed on: 03/21/2024
Home Details
Home Type
- Single Family
Est. Annual Taxes
- $3,162
Year Built
- Built in 2022
Lot Details
- Lot Dimensions are 66x148x82x156
- Privacy Fence
- Back Yard Fenced
- Level Lot
- Property is zoned OPS
HOA Fees
- $33 Monthly HOA Fees
Parking
- 2 Car Attached Garage
- Front Facing Garage
- Garage Door Opener
- Driveway
- 2 Open Parking Spaces
Home Design
- Ranch Style House
- Brick Exterior Construction
- Slab Foundation
- Vinyl Siding
- Hardboard
Interior Spaces
- 1,780 Sq Ft Home
- Open Floorplan
- Wired For Data
- Vaulted Ceiling
- Ceiling Fan
- Insulated Windows
- Entrance Foyer
- Living Room with Fireplace
- Pull Down Stairs to Attic
Kitchen
- Self-Cleaning Oven
- Electric Range
- Plumbed For Ice Maker
- Dishwasher
- Kitchen Island
- Disposal
Flooring
- Linoleum
- Vinyl
Bedrooms and Bathrooms
- 4 Main Level Bedrooms
- Walk-In Closet
- 2 Full Bathrooms
Laundry
- Laundry Room
- Washer and Electric Dryer Hookup
Outdoor Features
- Covered Patio or Porch
Schools
- Locust Elementary School
- West Stanly Middle School
- West Stanly High School
Utilities
- Central Heating and Cooling System
- Heat Pump System
- Underground Utilities
- Electric Water Heater
- Cable TV Available
Listing and Financial Details
- Assessor Parcel Number 5576-03-32-3016
Community Details
Overview
- Cusick Management Company Association
- Built by DR Horton
- Morgan Meadows Subdivision, Cali Floorplan
- Mandatory home owners association
Recreation
- Community Playground
Ownership History
Purchase Details
Home Financials for this Owner
Home Financials are based on the most recent Mortgage that was taken out on this home.Purchase Details
Home Financials for this Owner
Home Financials are based on the most recent Mortgage that was taken out on this home.Similar Homes in Locust, NC
Home Values in the Area
Average Home Value in this Area
Purchase History
| Date | Type | Sale Price | Title Company |
|---|---|---|---|
| Warranty Deed | $375,000 | None Listed On Document | |
| Special Warranty Deed | $360,000 | None Listed On Document |
Mortgage History
| Date | Status | Loan Amount | Loan Type |
|---|---|---|---|
| Open | $375,000 | New Conventional |
Property History
| Date | Event | Price | Change | Sq Ft Price |
|---|---|---|---|---|
| 05/08/2024 05/08/24 | Sold | $375,000 | -0.8% | $211 / Sq Ft |
| 04/06/2024 04/06/24 | Pending | -- | -- | -- |
| 03/29/2024 03/29/24 | Price Changed | $378,000 | -1.8% | $212 / Sq Ft |
| 03/20/2024 03/20/24 | For Sale | $385,000 | +6.9% | $216 / Sq Ft |
| 09/23/2022 09/23/22 | Sold | $360,000 | -2.4% | $204 / Sq Ft |
| 08/31/2022 08/31/22 | Price Changed | $369,000 | -1.6% | $209 / Sq Ft |
| 08/11/2022 08/11/22 | Price Changed | $375,000 | 0.0% | $213 / Sq Ft |
| 08/11/2022 08/11/22 | For Sale | $375,000 | +4.2% | $213 / Sq Ft |
| 08/11/2022 08/11/22 | Off Market | $360,000 | -- | -- |
| 07/20/2022 07/20/22 | Price Changed | $394,550 | -1.3% | $224 / Sq Ft |
| 06/20/2022 06/20/22 | Price Changed | $399,550 | -0.7% | $227 / Sq Ft |
| 05/09/2022 05/09/22 | Price Changed | $402,550 | 0.0% | $228 / Sq Ft |
| 05/09/2022 05/09/22 | For Sale | $402,550 | +1.3% | $228 / Sq Ft |
| 05/01/2022 05/01/22 | Pending | -- | -- | -- |
| 04/21/2022 04/21/22 | For Sale | $397,550 | 0.0% | $225 / Sq Ft |
| 04/20/2022 04/20/22 | Pending | -- | -- | -- |
| 04/15/2022 04/15/22 | Price Changed | $397,550 | +1.3% | $225 / Sq Ft |
| 04/09/2022 04/09/22 | Price Changed | $392,550 | +1.3% | $223 / Sq Ft |
| 04/06/2022 04/06/22 | For Sale | $387,550 | +7.7% | $220 / Sq Ft |
| 04/06/2022 04/06/22 | Off Market | $360,000 | -- | -- |
| 03/31/2022 03/31/22 | Price Changed | $397,550 | 0.0% | $225 / Sq Ft |
| 03/31/2022 03/31/22 | For Sale | $397,550 | +10.4% | $225 / Sq Ft |
| 03/11/2022 03/11/22 | Off Market | $360,000 | -- | -- |
| 03/10/2022 03/10/22 | For Sale | $372,550 | 0.0% | $211 / Sq Ft |
| 02/27/2022 02/27/22 | For Sale | $372,550 | -- | $211 / Sq Ft |
Tax History Compared to Growth
Tax History
| Year | Tax Paid | Tax Assessment Tax Assessment Total Assessment is a certain percentage of the fair market value that is determined by local assessors to be the total taxable value of land and additions on the property. | Land | Improvement |
|---|---|---|---|---|
| 2025 | $3,162 | $343,727 | $75,000 | $268,727 |
| 2024 | $2,730 | $250,453 | $55,000 | $195,453 |
| 2023 | $2,730 | $250,453 | $55,000 | $195,453 |
| 2022 | $594 | $55,000 | $55,000 | $0 |
Agents Affiliated with this Home
-
Nicole Redmond

Seller's Agent in 2024
Nicole Redmond
G2 Real Estate
(704) 791-3374
4 in this area
110 Total Sales
-
Ron Barnhardt

Buyer's Agent in 2024
Ron Barnhardt
EXP Realty LLC Mooresville
(704) 791-7407
1 in this area
24 Total Sales
-
Angela Wetherall
A
Seller's Agent in 2022
Angela Wetherall
DR Horton Inc
(704) 756-2877
70 in this area
295 Total Sales
-
Danielle Johnson

Seller Co-Listing Agent in 2022
Danielle Johnson
DR Horton Inc
(704) 315-4575
42 in this area
333 Total Sales
-
Rodney Jones

Buyer's Agent in 2022
Rodney Jones
ProStead Realty
(704) 202-7460
1 in this area
80 Total Sales
Map
Source: Canopy MLS (Canopy Realtor® Association)
MLS Number: 4120650
APN: 5576-03-32-3016
- 221 Wildflower Dr
- 12987 Mission Church Rd Unit 5
- 24924 Birdhouse Ln Unit 2
- 24910 Birdhouse Ln
- 24910 Birdhouse Ln Unit 1
- 20971 Coley Store Rd
- 26565 Red Barn Trail
- 21071 Running Creek Dr
- 21063 Running Creek Dr
- 21047 Running Creek Dr
- 21039 Running Creek Dr
- 21013 Running Creek Dr
- 000 Running Creek Church Rd
- Rainier Plan at Running Creek
- Roosevelt Plan at Running Creek
- Elliott Plan at Running Creek
- Red Cedar Plan at Running Creek
- 21014 Running Creek Dr
- 13253 Austin Rd
- 20308 Ridgebrook Ln
