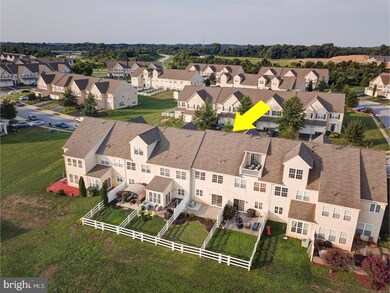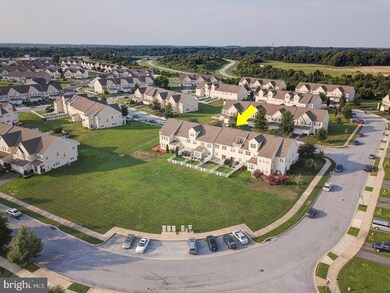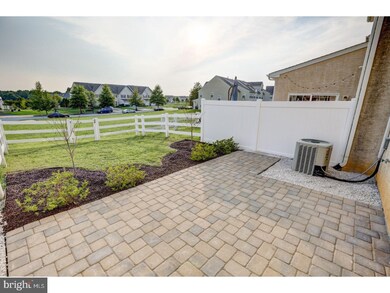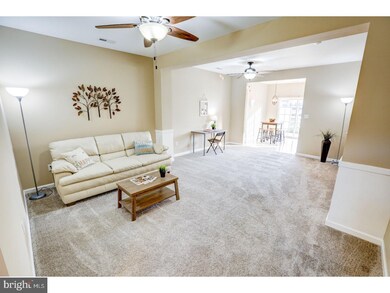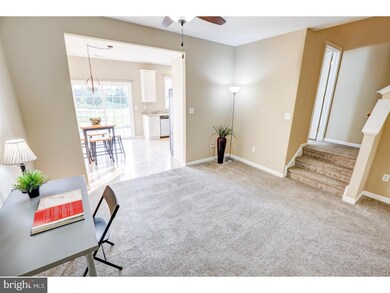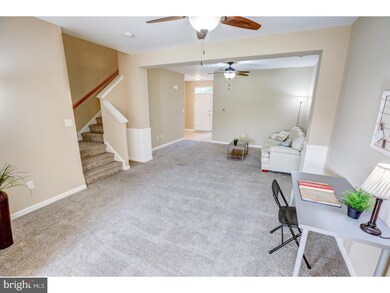
206 Wilmore Dr Middletown, DE 19709
Estimated Value: $336,000 - $372,000
Highlights
- Colonial Architecture
- Attic
- Eat-In Kitchen
- Louis L. Redding Middle School Rated A
- 1 Car Attached Garage
- Patio
About This Home
As of September 2018Just bring your bags and start unpacking because this home is completely ready for move in! Professionally painted from top to bottom, newly replaced carpets, freshly painted kitchen cabinets, and stucco inspection completed! Located within the town limits of Middletown in the established development of Willow Grove Mill, you're only minutes from major roadways for easy commuting. Town benefits include trash and recycling services, snow plowing, town water, sewer, and electric all in one utility bill! You can also walk to the local Wawa for refreshments or nearby playground. This property is on a premium spot backed to open space and has a fully fenced yard for privacy. Inside you'll feel as though you're touring a model home as it's been professionally cleaned and staged! Foyer leads you to the great room which holds many possibilities for you? office? Playroom? Further you'll find the refreshed kitchen with newly painted white dove cabinets, granite countertops, stainless steel appliances, modern lighting and a fabulous patio view from your dining area. Gas cooking and a mounted microwave make dinners a snap and the large capacity refrigerator is ready to be stocked! Upstairs is a spacious hallway with your laundry room and full bathroom for guests. Two bedrooms with rear views of the expansive open space. Master suite with full bathroom including two sinks. And a hidden surprise if you pull the string? attic space for storage! Also featured with this home is a one-car garage with added storage area and hidden storage space within your foyer coat closet! Added bonus and security for buyer: Save over $600+ as the stucco inspection has been done for you! This home is a true value to someone seeking move-in ready and wants to do NOTHING but move right in! Ready for quick occupancy!
Last Agent to Sell the Property
Keller Williams Realty License #RE0020721 Listed on: 08/16/2018

Townhouse Details
Home Type
- Townhome
Est. Annual Taxes
- $2,060
Year Built
- Built in 2007
Lot Details
- 2,614 Sq Ft Lot
- Property is in good condition
HOA Fees
- $4 Monthly HOA Fees
Parking
- 1 Car Attached Garage
- 1 Open Parking Space
- On-Street Parking
- Parking Lot
Home Design
- Colonial Architecture
- Slab Foundation
- Pitched Roof
- Shingle Roof
- Stucco
Interior Spaces
- 1,650 Sq Ft Home
- Property has 2 Levels
- Ceiling height of 9 feet or more
- Ceiling Fan
- Living Room
- Attic
Kitchen
- Eat-In Kitchen
- Self-Cleaning Oven
- Built-In Range
- Built-In Microwave
- Dishwasher
- Disposal
Flooring
- Wall to Wall Carpet
- Vinyl
Bedrooms and Bathrooms
- 3 Bedrooms
- En-Suite Primary Bedroom
- En-Suite Bathroom
- 2.5 Bathrooms
Laundry
- Laundry Room
- Laundry on upper level
Eco-Friendly Details
- Energy-Efficient Appliances
Outdoor Features
- Patio
- Exterior Lighting
Schools
- Brick Mill Elementary School
- Louis L. Redding Middle School
- Middletown High School
Utilities
- Forced Air Heating and Cooling System
- Heating System Uses Gas
- Underground Utilities
- 200+ Amp Service
- Natural Gas Water Heater
Listing and Financial Details
- Tax Lot 378
- Assessor Parcel Number 23-034.00-378
Community Details
Overview
- Association fees include common area maintenance, snow removal
- Willow Grove Mill Subdivision
Recreation
- Community Playground
Ownership History
Purchase Details
Home Financials for this Owner
Home Financials are based on the most recent Mortgage that was taken out on this home.Purchase Details
Home Financials for this Owner
Home Financials are based on the most recent Mortgage that was taken out on this home.Purchase Details
Home Financials for this Owner
Home Financials are based on the most recent Mortgage that was taken out on this home.Purchase Details
Purchase Details
Home Financials for this Owner
Home Financials are based on the most recent Mortgage that was taken out on this home.Purchase Details
Home Financials for this Owner
Home Financials are based on the most recent Mortgage that was taken out on this home.Similar Homes in Middletown, DE
Home Values in the Area
Average Home Value in this Area
Purchase History
| Date | Buyer | Sale Price | Title Company |
|---|---|---|---|
| Kable Kevin James | -- | None Available | |
| Johnson Adam | -- | None Available | |
| Kellett Kristin M | $187,500 | None Available | |
| 302 Properties Holdings Llc | $141,000 | None Available | |
| Gilroy John F | $216,975 | Rgs Fountainhead Title | |
| Anderson Homes Llc | $2,290,000 | None Available |
Mortgage History
| Date | Status | Borrower | Loan Amount |
|---|---|---|---|
| Open | Kable Kevin James | $224,852 | |
| Previous Owner | Johnson Adam | $170,400 | |
| Previous Owner | Kellett Kristin M | $182,878 | |
| Previous Owner | Kellett Kristin M | $182,746 | |
| Previous Owner | Kellett Kristin M | $5,000 | |
| Previous Owner | Kellett Kristin M | $6,562 | |
| Previous Owner | Gilroy John F | $216,950 | |
| Previous Owner | Anderson Homes Llc | $2,156,250 | |
| Previous Owner | Anderson Homes Llc | $4,000,000 | |
| Previous Owner | Kable Kevin James | $239,680 |
Property History
| Date | Event | Price | Change | Sq Ft Price |
|---|---|---|---|---|
| 09/28/2018 09/28/18 | Sold | $229,000 | 0.0% | $139 / Sq Ft |
| 08/28/2018 08/28/18 | Pending | -- | -- | -- |
| 08/28/2018 08/28/18 | Price Changed | $229,000 | +2.5% | $139 / Sq Ft |
| 08/16/2018 08/16/18 | For Sale | $223,500 | -- | $135 / Sq Ft |
Tax History Compared to Growth
Tax History
| Year | Tax Paid | Tax Assessment Tax Assessment Total Assessment is a certain percentage of the fair market value that is determined by local assessors to be the total taxable value of land and additions on the property. | Land | Improvement |
|---|---|---|---|---|
| 2024 | $2,674 | $72,600 | $12,000 | $60,600 |
| 2023 | $218 | $72,600 | $12,000 | $60,600 |
| 2022 | $2,232 | $72,600 | $12,000 | $60,600 |
| 2021 | $2,183 | $72,600 | $12,000 | $60,600 |
| 2020 | $2,158 | $72,600 | $12,000 | $60,600 |
| 2019 | $2,217 | $72,600 | $12,000 | $60,600 |
| 2018 | $1,914 | $72,600 | $12,000 | $60,600 |
| 2017 | $218 | $72,600 | $12,000 | $60,600 |
| 2016 | $1,873 | $72,600 | $12,000 | $60,600 |
| 2015 | $1,818 | $72,600 | $12,000 | $60,600 |
| 2014 | $1,814 | $72,600 | $12,000 | $60,600 |
Agents Affiliated with this Home
-
Megan Aitken

Seller's Agent in 2018
Megan Aitken
Keller Williams Realty
(302) 528-9124
159 in this area
620 Total Sales
Map
Source: Bright MLS
MLS Number: 1002254604
APN: 23-034.00-378
- 34 Springfield Cir
- 522 Middlesex Dr
- 373 Northhampton Way
- 350 Wilmore Dr
- 411 Sitka Spruce Ln
- 138 Wye Oak Dr
- 119 Gillespie Ave
- 124 Willow Grove Mill Dr
- 729 Pinewood Dr
- 522 Lilac Dr
- 506 High St
- 519 High St
- 505 Tatman
- 503 Tatman
- 321 Drake Dr
- 757 Wood Duck Ct
- 269 Bucktail Dr
- 24 W Shakespeare Dr
- 336 Hostetter Blvd
- 455 Alder Ave
- 206 Wilmore Dr
- 208 Wilmore Dr
- 204 Wilmore Dr
- 210 Wilmore Dr
- 202 Wilmore Dr
- 212 Wilmore Dr
- 200 Wilmore Dr
- 214 Wilmore Dr
- 207 Wilmore Dr
- 205 Wilmore Dr
- 209 Wilmore Dr
- 203 Wilmore Dr
- 211 Wilmore Dr
- 213 Wilmore Dr
- 201 Wilmore Dr
- 215 Wilmore Dr
- 161 Springfield Cir
- 218 Wilmore Dr
- 163 Springfield Cir
- 124 Springfield Cir

