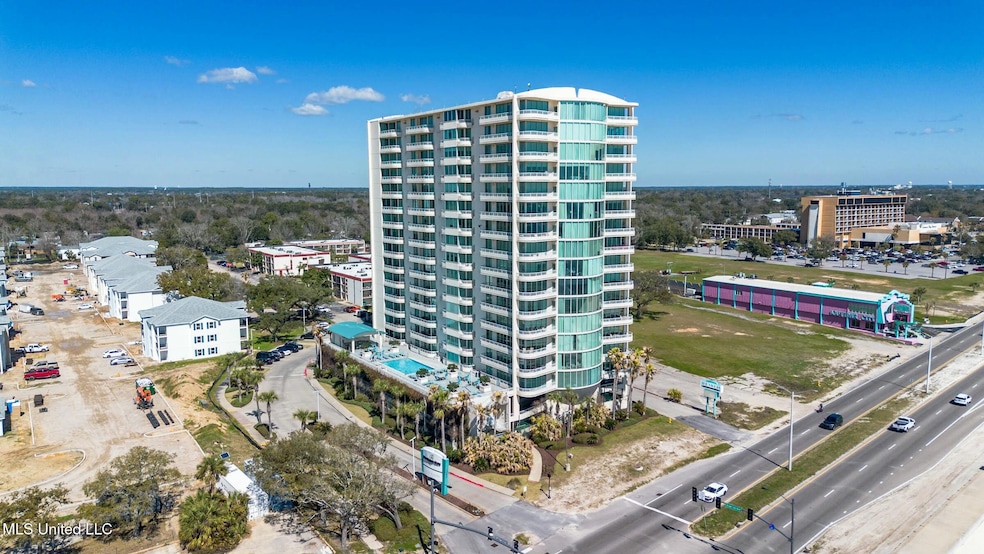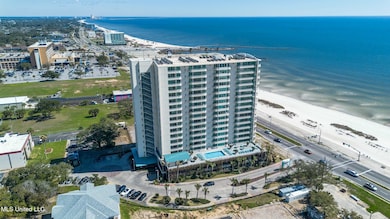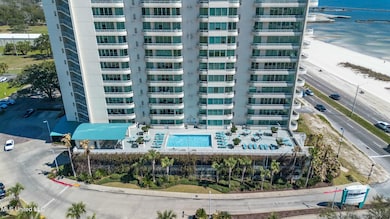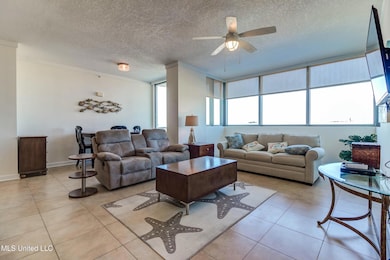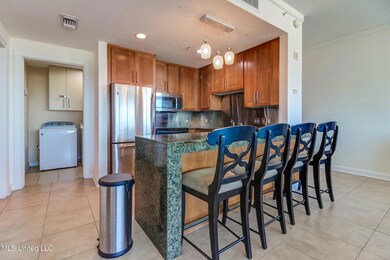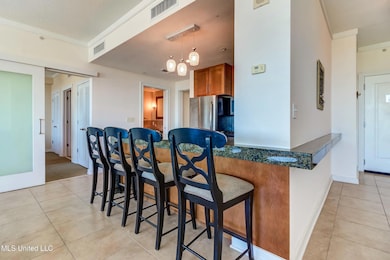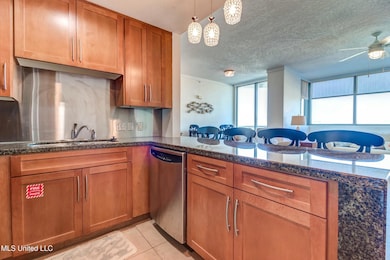2060 Beach Blvd Unit 203 Biloxi, MS 39531
Estimated payment $1,774/month
Highlights
- Fitness Center
- In Ground Pool
- Combination Kitchen and Living
- Jeff Davis Elementary School Rated A
- Clubhouse
- Granite Countertops
About This Home
Located just steps from the wonderful MS Gulf Coast beach, this charming 1-bedroom, 1-bathroom condo offers the perfect getaway or permanent residence and comes Furnished!!! With a prime location on the beach, you'll have the sand and water right at your doorstep. Whether you're relaxing on the private balcony with a cup of coffee or enjoying the cozy living space inside, this condo is the ultimate retreat. The open floor plan features a spacious living area/ kitchen which offers stainless steel appliances and granite countertops. The owners suite offers a large bedroom and separate tub/ shower as well as having your own balcony overlooking the pool and the beach. The condo complex enhances your living experience with an assigned parking space in the on-site garage, direct beach access across the street, and a heated pool on the 3rd floor overlooking the Gulf. The pool area includes a covered pavilion with gas grills, a stainless steel sink, and counter space. Additional amenities include a full fitness center with cardio, free weights, and TVs, plus community charcoal grills, a picnic area, a bike rack, and kayak storage. The monthly HOA fee covers building insurance (sheetrock out), grounds and amenity maintenance, association management, pest control (property monthly and unit quarterly), cable, internet, security, trash, and water. Enjoy an exquisite lifestyle with all the amenities you need for beachside living!
Property Details
Home Type
- Condominium
Est. Annual Taxes
- $3,266
Year Built
- Built in 2007
Parking
- 1 Car Garage
Home Design
- Concrete Siding
Interior Spaces
- 1,138 Sq Ft Home
- 1-Story Property
- Blinds
- Sliding Doors
- Combination Kitchen and Living
- Breakfast Room
- Ceramic Tile Flooring
- Laundry in unit
Kitchen
- Breakfast Bar
- Microwave
- Dishwasher
- Granite Countertops
Bedrooms and Bathrooms
- 1 Bedroom
- 1 Full Bathroom
- Double Vanity
- Soaking Tub
Pool
- In Ground Pool
Utilities
- Central Heating and Cooling System
- Cable TV Available
Listing and Financial Details
- Assessor Parcel Number 1210k-03-125.011
Community Details
Overview
- Property has a Home Owners Association
- Association fees include insurance, ground maintenance, pest control, pool service
- High-Rise Condominium
- Ocean Club Condos Subdivision
- The community has rules related to covenants, conditions, and restrictions
Amenities
- Community Barbecue Grill
- Clubhouse
Recreation
- Fitness Center
- Community Pool
Pet Policy
- Pet Size Limit
- Call for details about the types of pets allowed
Map
Home Values in the Area
Average Home Value in this Area
Tax History
| Year | Tax Paid | Tax Assessment Tax Assessment Total Assessment is a certain percentage of the fair market value that is determined by local assessors to be the total taxable value of land and additions on the property. | Land | Improvement |
|---|---|---|---|---|
| 2025 | $3,266 | $30,507 | $0 | $0 |
| 2024 | $3,266 | $29,480 | $0 | $0 |
| 2023 | $2,462 | $22,426 | $0 | $0 |
| 2022 | $2,462 | $22,426 | $0 | $0 |
| 2021 | $2,462 | $22,426 | $0 | $0 |
| 2020 | $2,346 | $21,348 | $0 | $0 |
| 2019 | $740 | $14,232 | $0 | $0 |
| 2018 | $2,346 | $14,232 | $0 | $0 |
| 2017 | $2,346 | $21,348 | $0 | $0 |
| 2015 | $2,236 | $20,346 | $0 | $0 |
| 2014 | -- | $21,484 | $0 | $0 |
| 2013 | -- | $20,346 | $1,707 | $18,639 |
Property History
| Date | Event | Price | List to Sale | Price per Sq Ft | Prior Sale |
|---|---|---|---|---|---|
| 09/01/2025 09/01/25 | Price Changed | $285,000 | -1.7% | $250 / Sq Ft | |
| 06/11/2025 06/11/25 | Price Changed | $290,000 | -4.9% | $255 / Sq Ft | |
| 04/11/2025 04/11/25 | Price Changed | $305,000 | -3.2% | $268 / Sq Ft | |
| 02/27/2025 02/27/25 | For Sale | $315,000 | +53.7% | $277 / Sq Ft | |
| 10/01/2019 10/01/19 | Sold | -- | -- | -- | View Prior Sale |
| 08/07/2019 08/07/19 | Pending | -- | -- | -- | |
| 04/03/2019 04/03/19 | For Sale | $205,000 | +10.8% | $180 / Sq Ft | |
| 07/07/2017 07/07/17 | Sold | -- | -- | -- | View Prior Sale |
| 06/22/2017 06/22/17 | Pending | -- | -- | -- | |
| 01/20/2017 01/20/17 | For Sale | $185,000 | -- | $163 / Sq Ft |
Purchase History
| Date | Type | Sale Price | Title Company |
|---|---|---|---|
| Warranty Deed | -- | None Available | |
| Warranty Deed | $170,000 | -- |
Mortgage History
| Date | Status | Loan Amount | Loan Type |
|---|---|---|---|
| Open | $142,500 | New Conventional |
Source: MLS United
MLS Number: 4104949
APN: 1210K-03-125.011
- 2060 Beach Blvd Unit 1404
- 2060 Beach Blvd Unit 202
- 2060 Beach Blvd Unit 906
- 2060 Beach Blvd Unit 507
- 2060 Beach Blvd Unit 1602
- 2060 Beach Blvd Unit 1501
- 2060 Beach Blvd Unit 502
- 2060 Beach Blvd Unit 102
- 2060 Beach Blvd Unit 701
- 2060 Beach Blvd Unit 1407
- 2060 Beach Blvd Unit 106
- 2060 Beach Blvd Unit 1206
- 2060 Beach Blvd Unit 307
- 2046 Beach Blvd Unit C114
- 2046 Beach Blvd Unit 121
- 2046 Beach Blvd Unit 321
- 2019 Southern Ave
- 168 Orchid St
- 1986 Greater Ave
- 1899 Beach Blvd Unit 907
- 2060 Beach Blvd Unit 103
- 2068 Beach Blvd
- 156 Camellia St Unit ID1267000P
- 156 Camellia St Unit ID1267796P
- 156 Camellia St Unit ID1266986P
- 1910 Southern Ave
- 1997 Todd Cove Unit A
- 1889 Greater Ave
- 183 Mc Donnell Ave Unit 304
- 183 Mcdonnell Ave
- 264 Mcdonnell Ave Unit D
- 264 Mcdonnell Ave Unit C
- 264 Mcdonnell Ave Unit B
- 264 Mcdonnell Ave Unit A
- 2436 Beach Blvd
- 1737 Ridgeway Dr
- 1667 Irish Hill Dr
- 2355 Grants Ferry Dr
- 2096 Pat Ln Unit B
- 1702 Stevens St Unit C
