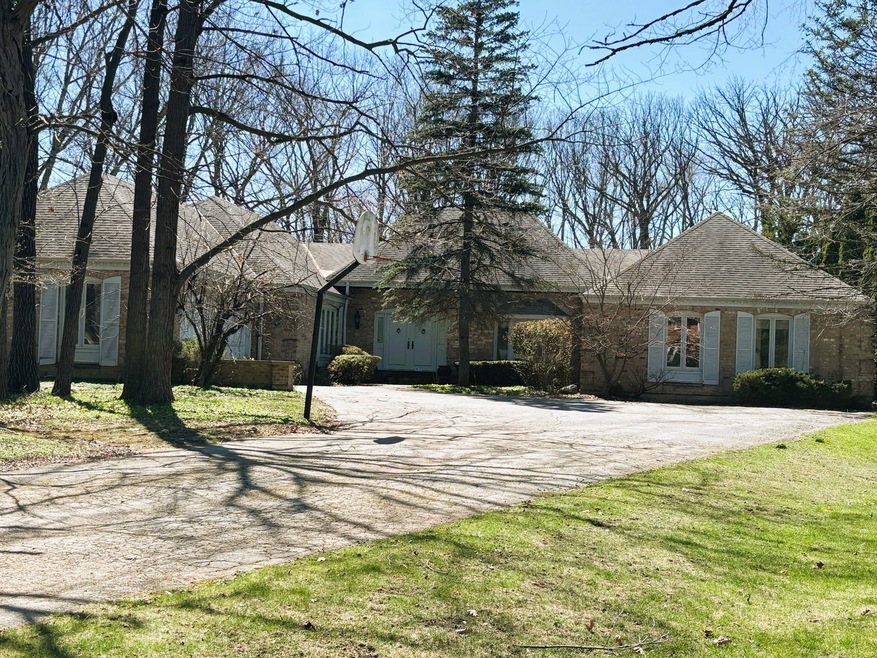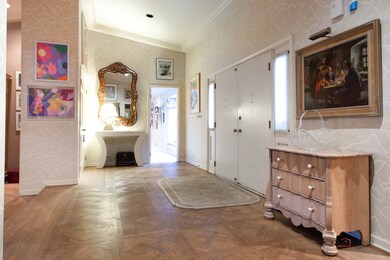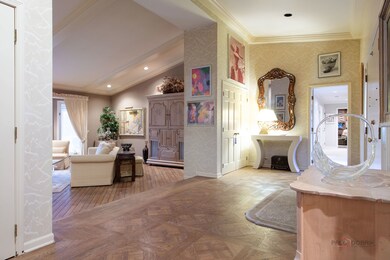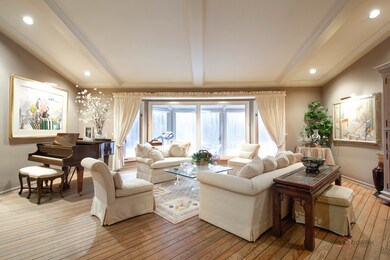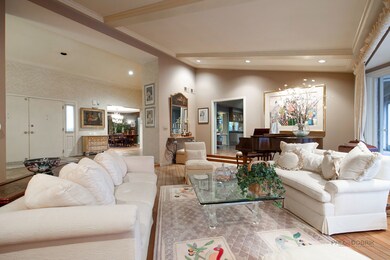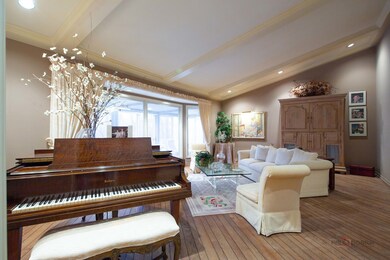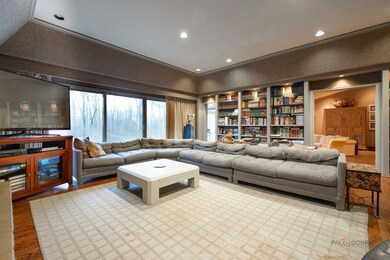
2060 Clavey Rd Highland Park, IL 60035
Highlights
- Open Floorplan
- Fireplace in Primary Bedroom
- Wood Flooring
- Sherwood Elementary School Rated A
- Vaulted Ceiling
- Beamed Ceilings
About This Home
As of April 2025Don't miss this custom, unique, and over 4,000 square foot open floor plan ranch in desirable West Highland Park. The foyer is massive with vaulted ceilings flowing to the central focal point, the formal living room. The living room features an enormous picture window with views of the sunroom, pool and backyard. Elegantly appointed kitchen with plenty of storage, and bay window in dinette area. Family room with tray ceilings, fireplace, and customized built-in bookcases covering a full wall, and...there is a formal dining room. Impressive primary bedroom, ensuite bath has tray ceilings, chandelier, skylight, double sinks, huge walk-in closet, and door to sun room. Three additional large bedrooms. Crown molding and hardwood floors throughout. Over 1,900 square foot basement ready to be finished, for a gross square footage of over 6,000, and all on over one acre of land with a pool! Needs some TLC, but this is a must see!
Last Agent to Sell the Property
Realhome Services & Solutions, Inc. License #471002039 Listed on: 04/15/2024
Home Details
Home Type
- Single Family
Est. Annual Taxes
- $24,105
Year Built
- Built in 1977
Lot Details
- 1.14 Acre Lot
- Dog Run
Parking
- 2 Car Attached Garage
- Garage Door Opener
- Driveway
- Parking Included in Price
Home Design
- Brick Exterior Construction
- Concrete Perimeter Foundation
Interior Spaces
- 4,086 Sq Ft Home
- 1-Story Property
- Open Floorplan
- Bookcases
- Beamed Ceilings
- Vaulted Ceiling
- Skylights
- Fireplace With Gas Starter
- Blinds
- Bay Window
- Sliding Doors
- Family Room with Fireplace
- 2 Fireplaces
- Formal Dining Room
- Unfinished Basement
- Partial Basement
Flooring
- Wood
- Partially Carpeted
Bedrooms and Bathrooms
- 4 Bedrooms
- 4 Potential Bedrooms
- Fireplace in Primary Bedroom
- Walk-In Closet
- Dual Sinks
- Separate Shower
Laundry
- Laundry on main level
- Gas Dryer Hookup
Outdoor Features
- Patio
Schools
- Highland Park High School
Utilities
- Central Air
- Heating System Uses Natural Gas
Listing and Financial Details
- Senior Tax Exemptions
Ownership History
Purchase Details
Home Financials for this Owner
Home Financials are based on the most recent Mortgage that was taken out on this home.Purchase Details
Home Financials for this Owner
Home Financials are based on the most recent Mortgage that was taken out on this home.Purchase Details
Similar Homes in Highland Park, IL
Home Values in the Area
Average Home Value in this Area
Purchase History
| Date | Type | Sale Price | Title Company |
|---|---|---|---|
| Warranty Deed | $1,900,000 | Chicago Title | |
| Deed | $826,000 | Chicago Title | |
| Interfamily Deed Transfer | -- | None Available |
Mortgage History
| Date | Status | Loan Amount | Loan Type |
|---|---|---|---|
| Open | $800,000 | New Conventional | |
| Previous Owner | $1,100,000 | Construction | |
| Previous Owner | $60,000 | Credit Line Revolving |
Property History
| Date | Event | Price | Change | Sq Ft Price |
|---|---|---|---|---|
| 04/30/2025 04/30/25 | Sold | $1,900,000 | 0.0% | $450 / Sq Ft |
| 04/22/2025 04/22/25 | Pending | -- | -- | -- |
| 04/22/2025 04/22/25 | For Sale | $1,900,000 | +130.0% | $450 / Sq Ft |
| 06/18/2024 06/18/24 | Sold | $826,000 | -2.8% | $202 / Sq Ft |
| 04/26/2024 04/26/24 | Pending | -- | -- | -- |
| 04/15/2024 04/15/24 | For Sale | $849,900 | -- | $208 / Sq Ft |
Tax History Compared to Growth
Tax History
| Year | Tax Paid | Tax Assessment Tax Assessment Total Assessment is a certain percentage of the fair market value that is determined by local assessors to be the total taxable value of land and additions on the property. | Land | Improvement |
|---|---|---|---|---|
| 2024 | $26,505 | $352,244 | $107,146 | $245,098 |
| 2023 | $26,505 | $317,508 | $96,580 | $220,928 |
| 2022 | $24,105 | $278,071 | $106,098 | $171,973 |
| 2021 | $22,213 | $268,798 | $102,560 | $166,238 |
| 2020 | $21,496 | $268,798 | $102,560 | $166,238 |
| 2019 | $20,776 | $267,540 | $102,080 | $165,460 |
| 2018 | $24,897 | $332,054 | $113,943 | $218,111 |
| 2017 | $24,132 | $330,139 | $113,286 | $216,853 |
| 2016 | $23,256 | $314,298 | $107,850 | $206,448 |
| 2015 | $22,467 | $292,017 | $100,204 | $191,813 |
| 2014 | $22,665 | $287,765 | $101,472 | $186,293 |
| 2012 | $22,130 | $289,444 | $102,064 | $187,380 |
Agents Affiliated with this Home
-
Mila Friedman

Seller's Agent in 2025
Mila Friedman
Core Realty & Investments, Inc
(847) 602-4949
9 in this area
50 Total Sales
-
Olga Katyushina
O
Seller Co-Listing Agent in 2025
Olga Katyushina
Core Realty & Investments, Inc
(847) 840-8207
4 in this area
30 Total Sales
-
Lyn Wise

Buyer's Agent in 2025
Lyn Wise
@ Properties
(847) 624-6143
39 in this area
134 Total Sales
-
Cheryl Rabin
C
Seller's Agent in 2024
Cheryl Rabin
Realhome Services & Solutions, Inc.
(770) 612-7326
2 in this area
367 Total Sales
Map
Source: Midwest Real Estate Data (MRED)
MLS Number: 12028733
APN: 16-34-302-009
- 1816 Rosemary Rd
- 1780 Rosemary Rd
- 20 Colony Ln
- 49 Red Oak Ln
- 45 Revere Ct
- 346 Sumac Rd
- 626 Barberry Rd
- 666 Barberry Rd
- 702 Barberry Rd
- 890 Windsor Rd
- 850 Evergreen Way
- 864 Sumac Rd
- 1744 Walnut Cir
- 805 Brand Ln
- 216 Hickory Ct
- 1012 Windsor Rd
- 1250 Rudolph Rd Unit 4N
- 300 Red Oak Rd
- 1280 Rudolph Rd Unit 1
- 704 Lorraine Cir
