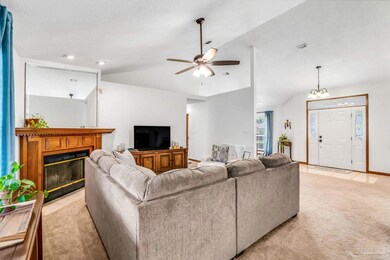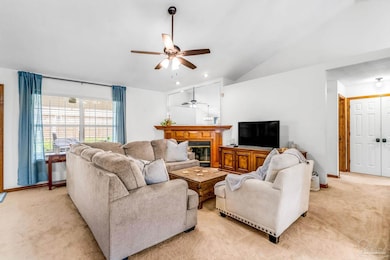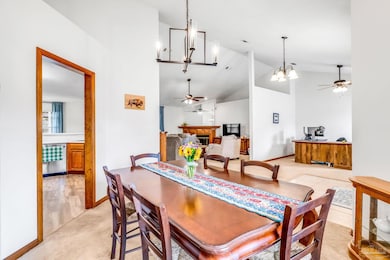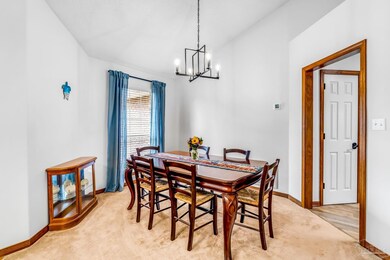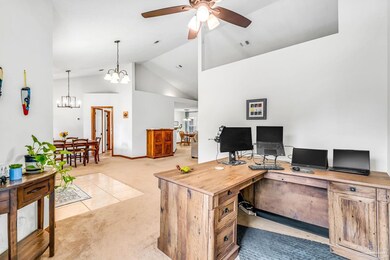
2060 Hamilton Crossing Dr Cantonment, FL 32533
Highlights
- Vaulted Ceiling
- Lanai
- Screened Porch
- Traditional Architecture
- Corner Lot
- Formal Dining Room
About This Home
As of July 2025Welcome to Hamilton Crossing! Where the homes are well-built. Especially this well maintained all-brick home offers convenience and comfort. Numerous updates and features. As you enter, you’re welcomed by cathedral ceilings and an open floor plan filled with natural light. To the right is a formal living room or office space, and to the left, a formal dining area. The spacious 19x17 great room features a wood-burning fireplace, lighted plant ledges, and access to the screened-in porch. The kitchen includes ample counter and cabinet space with solid wood cabinetry, a see-through breakfast bar, and a cozy breakfast nook. Appliances have been replaced in recent years; the refrigerator, range/oven, overhead microwave, and dishwasher are all included—with the microwave and dishwasher being brand new. The owner's suite features new flooring, a tray ceiling, and private access to the screened-in porch—perfect for relaxing. The en suite bath has new flooring, a large double vanity, separate shower, whirlpool tub, and a spacious walk-in closet. The split floor plan offers three additional bedrooms, each with updated lighting fixtures. A separate full bath serves these rooms and also opens to the screened porch. Bath #2 has been updated with a new vanity, toilet, and fixtures. Bedroom #3 includes a new accent wall. The large backyard provides plenty of space for entertaining or even adding a pool. Major updates include a 2023 architectural shingle roof, 2023 water heater, 2023 electrical panel, 2013 HVAC (recently serviced), and a 2025 garage door opener with exterior keypad. Additional features include a whole-yard sprinkler system and an Ensec termite bond.
Home Details
Home Type
- Single Family
Est. Annual Taxes
- $1,701
Year Built
- Built in 1994
Lot Details
- 0.26 Acre Lot
- Privacy Fence
- Back Yard Fenced
- Corner Lot
HOA Fees
- $8 Monthly HOA Fees
Parking
- 2 Car Garage
- Side or Rear Entrance to Parking
Home Design
- Traditional Architecture
- Brick Exterior Construction
- Slab Foundation
- Shingle Roof
- Ridge Vents on the Roof
Interior Spaces
- 2,075 Sq Ft Home
- 1-Story Property
- Vaulted Ceiling
- Ceiling Fan
- Fireplace
- Double Pane Windows
- Blinds
- Formal Dining Room
- Screened Porch
- Inside Utility
- Laundry Room
- Fire and Smoke Detector
Kitchen
- Eat-In Kitchen
- Self-Cleaning Oven
- Built-In Microwave
- Dishwasher
Flooring
- Carpet
- Tile
Bedrooms and Bathrooms
- 4 Bedrooms
- Remodeled Bathroom
- 2 Full Bathrooms
Eco-Friendly Details
- Energy-Efficient Insulation
Outdoor Features
- Patio
- Lanai
Schools
- Lipscomb Elementary School
- Ransom Middle School
- Tate High School
Utilities
- Central Heating and Cooling System
- Baseboard Heating
- Electric Water Heater
- High Speed Internet
- Cable TV Available
Community Details
- Association fees include deed restrictions
- Hamilton Crossing Subdivision
Listing and Financial Details
- Assessor Parcel Number 201N301402031001
Ownership History
Purchase Details
Home Financials for this Owner
Home Financials are based on the most recent Mortgage that was taken out on this home.Similar Homes in the area
Home Values in the Area
Average Home Value in this Area
Purchase History
| Date | Type | Sale Price | Title Company |
|---|---|---|---|
| Warranty Deed | $321,500 | Surety Land & Title |
Mortgage History
| Date | Status | Loan Amount | Loan Type |
|---|---|---|---|
| Open | $257,200 | New Conventional |
Property History
| Date | Event | Price | Change | Sq Ft Price |
|---|---|---|---|---|
| 07/14/2025 07/14/25 | Sold | $340,000 | -2.9% | $164 / Sq Ft |
| 06/20/2025 06/20/25 | Pending | -- | -- | -- |
| 06/18/2025 06/18/25 | Price Changed | $350,000 | -1.4% | $169 / Sq Ft |
| 06/02/2025 06/02/25 | Price Changed | $355,000 | -2.7% | $171 / Sq Ft |
| 05/20/2025 05/20/25 | For Sale | $365,000 | +13.5% | $176 / Sq Ft |
| 03/29/2023 03/29/23 | Sold | $321,500 | 0.0% | $155 / Sq Ft |
| 02/01/2023 02/01/23 | For Sale | $321,500 | -- | $155 / Sq Ft |
Tax History Compared to Growth
Tax History
| Year | Tax Paid | Tax Assessment Tax Assessment Total Assessment is a certain percentage of the fair market value that is determined by local assessors to be the total taxable value of land and additions on the property. | Land | Improvement |
|---|---|---|---|---|
| 2024 | $1,701 | $302,266 | $25,000 | $277,266 |
| 2023 | $1,701 | $158,685 | $0 | $0 |
| 2022 | $1,711 | $154,064 | $0 | $0 |
| 2021 | $1,765 | $149,577 | $0 | $0 |
| 2020 | $1,602 | $147,512 | $0 | $0 |
| 2019 | $1,570 | $144,196 | $0 | $0 |
| 2018 | $1,566 | $141,508 | $0 | $0 |
| 2017 | $1,560 | $138,598 | $0 | $0 |
| 2016 | $1,547 | $135,748 | $0 | $0 |
| 2015 | $1,534 | $134,805 | $0 | $0 |
| 2014 | $1,526 | $133,736 | $0 | $0 |
Agents Affiliated with this Home
-
Randall Graves

Seller's Agent in 2025
Randall Graves
Engel & Volkers Pensacola
(850) 516-6763
13 in this area
121 Total Sales
-
Jason Panos

Buyer's Agent in 2025
Jason Panos
RE/MAX
(206) 963-2767
10 in this area
157 Total Sales
-
WILLIAM KELLY
W
Seller's Agent in 2023
WILLIAM KELLY
Southern Homes Realty LLC
(850) 418-2455
1 in this area
15 Total Sales
Map
Source: Pensacola Association of REALTORS®
MLS Number: 664636
APN: 20-1N-30-1402-031-001
- 2042 Hamilton Crossing Dr
- 2020 Hamilton Crossing Dr
- 1300 Kings Way Dr
- 1440 Kingslake Dr
- 1850 Kings Way Dr
- 1810 Winding Creek Cir
- 404 Kilkenny Way
- 2345 Pompano Rd
- 1610 Brampton Way
- 417 Childers St
- 1825 Peace Terrace
- 1476 Longbranch Dr
- 1468 Longbranch Dr
- 11436 High Springs Rd
- 1441 Longbranch Dr
- 1450 Longbranch Dr
- 11401 Johnstone Dr
- 11705 Cabot St
- 401 Ronda St
- 2360 Old Chemstrand Rd


