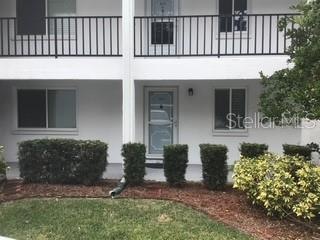
Marilyn Pines 2060 Marilyn St Unit 103 Clearwater, FL 33765
Clearwater Air Park NeighborhoodHighlights
- Senior Community
- Clubhouse
- Community Pool
- View of Trees or Woods
- Furnished
- Walk-In Closet
About This Home
As of March 2025Meticulously Maintained 1st-Floor 1/1 Condo with Carport in the Highly Sought-After Marilyn Pines II, Building A
This pristine, first-floor unit has been seasonally used by owners for the past 15 years, showing minimal wear and tear—a true testament to pride of ownership. Key Updates include:New Vinyl Floors installed in 2023, Updated shower and vanity in 2023, New Water Shutoffs, Dishwasher (2020), HVAC: A/C replaced in 2018 and maintained biannually with a service contract and freshly painted in 2018!
Leave your front screened door open for the breeze and enjoy your privacy as you look at the wooded View out your front door.
The enclosed Florida room (bonus space not included in square footage) features hurricane-rated sliders, offering a serene view of the beautifully maintained courtyard and grounds from the back of the unit. Master has sliding doors to Florida Room as well. This unit’s prime location is just steps from the laundry room, clubhouse, and a host of community amenities in this vibrant and social 55+ community such as: heated pool, shuffleboard courts, a clubhouse, and his-and-hers saunas for ultimate relaxation. This condo is sold as-is and furnished for owner’s convenience—just bring your toothbrush and start enjoying the Clearwater lifestyle! Located near scenic walking trails, world-famous Clearwater Beach (just 7 miles away), and plenty of shopping and activities, this is the perfect place to call home. Carport and storage included. Don’t miss your chance to own this charming, move-in-ready unit in the highly desirable Marilyn Pines II.
Last Agent to Sell the Property
RMS ELITE PROPERTIES Brokerage Phone: 727-821-1999 License #652623
Last Buyer's Agent
RMS ELITE PROPERTIES Brokerage Phone: 727-821-1999 License #652623
Property Details
Home Type
- Condominium
Est. Annual Taxes
- $1,599
Year Built
- Built in 1971
Lot Details
- East Facing Home
HOA Fees
- $383 Monthly HOA Fees
Home Design
- Slab Foundation
- Wood Frame Construction
- Concrete Siding
- Block Exterior
Interior Spaces
- 750 Sq Ft Home
- 1-Story Property
- Furnished
- Ceiling Fan
- Window Treatments
- Sliding Doors
- Combination Dining and Living Room
- Views of Woods
Kitchen
- Range
- Microwave
- Dishwasher
Flooring
- Ceramic Tile
- Vinyl
Bedrooms and Bathrooms
- 1 Bedroom
- Walk-In Closet
- 1 Full Bathroom
Parking
- 1 Carport Space
- 1 Parking Garage Space
Outdoor Features
- Courtyard
- Outdoor Storage
Utilities
- Central Air
- Heating Available
- Cable TV Available
Listing and Financial Details
- Visit Down Payment Resource Website
- Legal Lot and Block 103 / 01
- Assessor Parcel Number 12-29-15-55300-001-1030
Community Details
Overview
- Senior Community
- Association fees include cable TV, pool, internet, ground maintenance, sewer, trash, water
- Leading Edge Association, Phone Number (727) 403-0307
- Visit Association Website
- Marilyn Pines Condo Apts Subdivision
Amenities
- Laundry Facilities
Recreation
Pet Policy
- 1 Pet Allowed
- Dogs and Cats Allowed
Ownership History
Purchase Details
Home Financials for this Owner
Home Financials are based on the most recent Mortgage that was taken out on this home.Purchase Details
Purchase Details
Map
About Marilyn Pines
Similar Homes in Clearwater, FL
Home Values in the Area
Average Home Value in this Area
Purchase History
| Date | Type | Sale Price | Title Company |
|---|---|---|---|
| Warranty Deed | $155,000 | Kleer Title | |
| Warranty Deed | $155,000 | Kleer Title | |
| Deed | -- | Sylvia Noel White Pa | |
| Interfamily Deed Transfer | -- | Attorney |
Mortgage History
| Date | Status | Loan Amount | Loan Type |
|---|---|---|---|
| Open | $147,250 | New Conventional | |
| Closed | $147,250 | New Conventional |
Property History
| Date | Event | Price | Change | Sq Ft Price |
|---|---|---|---|---|
| 03/31/2025 03/31/25 | Sold | $155,000 | -2.5% | $207 / Sq Ft |
| 01/27/2025 01/27/25 | Pending | -- | -- | -- |
| 01/21/2025 01/21/25 | For Sale | $159,000 | -- | $212 / Sq Ft |
Tax History
| Year | Tax Paid | Tax Assessment Tax Assessment Total Assessment is a certain percentage of the fair market value that is determined by local assessors to be the total taxable value of land and additions on the property. | Land | Improvement |
|---|---|---|---|---|
| 2024 | $1,489 | $113,351 | -- | $113,351 |
| 2023 | $1,489 | $104,641 | $0 | $104,641 |
| 2022 | $1,299 | $84,702 | $0 | $84,702 |
| 2021 | $1,185 | $68,360 | $0 | $0 |
| 2020 | $1,095 | $62,652 | $0 | $0 |
| 2019 | $922 | $44,419 | $0 | $44,419 |
| 2018 | $917 | $44,321 | $0 | $0 |
| 2017 | $809 | $39,652 | $0 | $0 |
| 2016 | $42 | $27,005 | $0 | $0 |
| 2015 | $29 | $26,817 | $0 | $0 |
| 2014 | $26 | $26,604 | $0 | $0 |
Source: Stellar MLS
MLS Number: TB8341383
APN: 12-29-15-55300-001-1030
- 2060 Marilyn St Unit 133
- 2060 Marilyn St Unit 239
- 2060 Marilyn St Unit 124
- 416 Graham Dr
- 417 Kerry Dr
- 601 N Hercules Ave Unit 1602
- 601 N Hercules Ave Unit 101
- 601 N Hercules Ave Unit 403
- 601 N Hercules Ave Unit 503
- 601 N Hercules Ave Unit 1403
- 601 N Hercules Ave Unit 103
- 897 Lantern Way Unit 101
- 891 Lantern Way Unit 13103
- 829 Lantern Way
- 2118 NE Coachman Rd
- 514 Brandon Ave
- 1905 Mckinley St
- 10 N Mercury Ave
- 404 Oakmount Rd
- 5 N Mercury Ave
