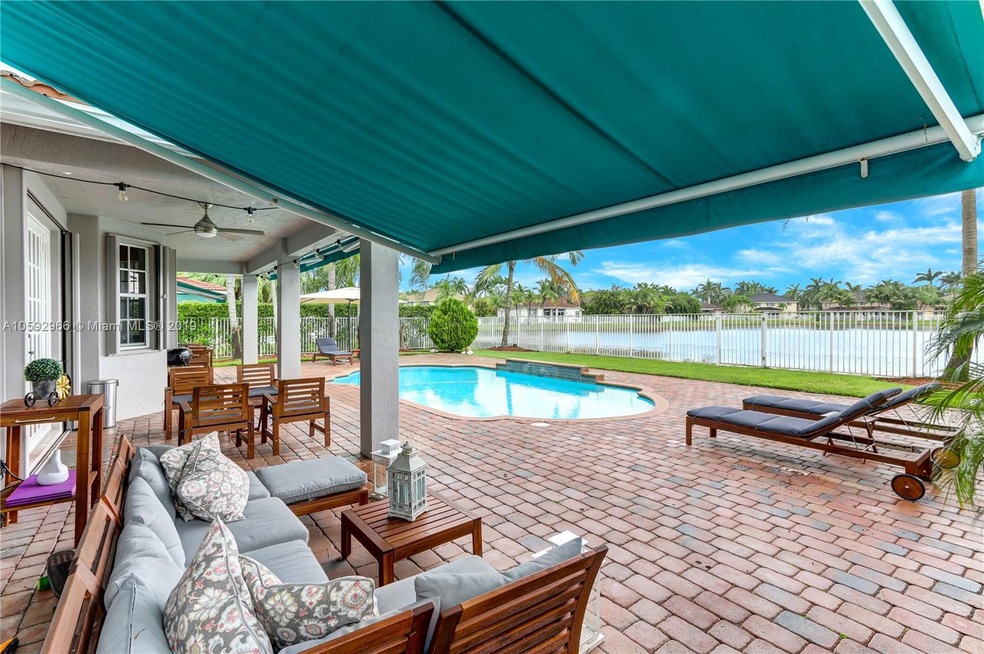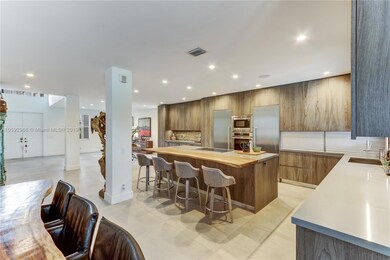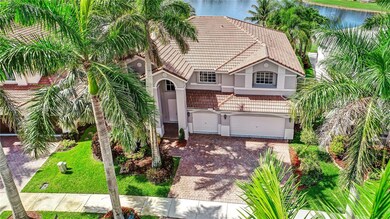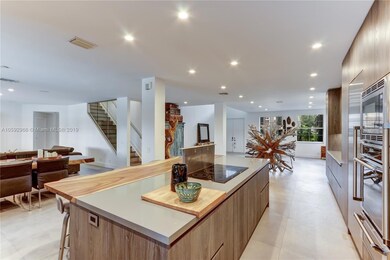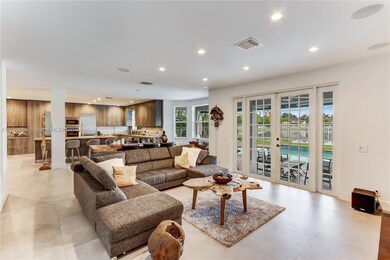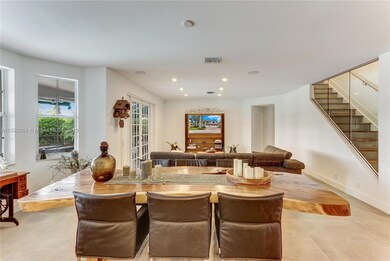
2060 Quail Roost Dr Weston, FL 33327
Weston Hills NeighborhoodHighlights
- Lake Front
- Golf Course Community
- Gated Community
- Gator Run Elementary School Rated A-
- In Ground Pool
- Main Floor Bedroom
About This Home
As of March 2019Move into this amazing remodeled smart contemporary waterfront Pool home this summer and indulge in the 6BR 4BA home equipped with LED Lutron light system throughout entire pad with dimmers in all rooms and living areas controlled in home or via lutron mobile App. SONOS surround sound system throughout home and Patio with mobile App & NEST controlled A/C's. Italian Kitchen, Complete Thermador Appliance package and quartz counter tops. All bathrooms equipped with KOHLER & TOTO. Digital rain shower system & showerhead with bluetooth wireless speakers. Imported Indonesian custom mahogany wood stairs and in eat-in kitchen Island.Stainless steel and glass framing on staircase.36x36 Italian porcelanato flooring throughout.Doors imported from Spain.Hurricane shutters X-Finity security system
Last Agent to Sell the Property
Rey Valls
MMLS Assoc.-Inactive Member License #3191195 Listed on: 01/03/2019

Last Buyer's Agent
Rey Valls
MMLS Assoc.-Inactive Member License #3191195 Listed on: 01/03/2019

Home Details
Home Type
- Single Family
Est. Annual Taxes
- $14,676
Year Built
- Built in 2001
Lot Details
- 0.26 Acre Lot
- 100 Ft Wide Lot
- Lake Front
- Northwest Facing Home
HOA Fees
- $160 Monthly HOA Fees
Parking
- 3 Car Attached Garage
- Automatic Garage Door Opener
- Driveway
- Paver Block
- Open Parking
Property Views
- Lake
- Pool
Home Design
- Barrel Roof Shape
- Concrete Block And Stucco Construction
Interior Spaces
- 3,894 Sq Ft Home
- 2-Story Property
- Built-In Features
- French Doors
- Family Room
- Formal Dining Room
- Tile Flooring
- Fire and Smoke Detector
Kitchen
- Breakfast Area or Nook
- Eat-In Kitchen
- Built-In Self-Cleaning Oven
- Electric Range
- Microwave
- Ice Maker
- Dishwasher
- Cooking Island
- Disposal
Bedrooms and Bathrooms
- 6 Bedrooms
- Main Floor Bedroom
- Primary Bedroom Upstairs
- Closet Cabinetry
- Walk-In Closet
- 4 Full Bathrooms
Laundry
- Laundry in Utility Room
- Dryer
Pool
- In Ground Pool
- Fence Around Pool
Outdoor Features
- Patio
- Exterior Lighting
Schools
- Gator Run Elementary School
- Falcon Cove Middle School
- Cypress Bay High School
Utilities
- Cooling Available
- Heating Available
- Water Softener is Owned
Listing and Financial Details
- Assessor Parcel Number 503911030550
Community Details
Overview
- Hunters Pointe,Weston Hills Subdivision, Nightingale Model Floorplan
Recreation
- Golf Course Community
Security
- Security Service
- Gated Community
Ownership History
Purchase Details
Home Financials for this Owner
Home Financials are based on the most recent Mortgage that was taken out on this home.Purchase Details
Home Financials for this Owner
Home Financials are based on the most recent Mortgage that was taken out on this home.Purchase Details
Home Financials for this Owner
Home Financials are based on the most recent Mortgage that was taken out on this home.Similar Homes in Weston, FL
Home Values in the Area
Average Home Value in this Area
Purchase History
| Date | Type | Sale Price | Title Company |
|---|---|---|---|
| Warranty Deed | $1,100,000 | Supreme Title & Escrow Inc | |
| Warranty Deed | $880,000 | Harlequin Title Corp | |
| Deed | $442,800 | -- |
Mortgage History
| Date | Status | Loan Amount | Loan Type |
|---|---|---|---|
| Open | $770,000 | New Conventional | |
| Previous Owner | $572,000 | Adjustable Rate Mortgage/ARM | |
| Previous Owner | $500,000 | Credit Line Revolving | |
| Previous Owner | $250,000 | Credit Line Revolving | |
| Previous Owner | $35,000 | Credit Line Revolving | |
| Previous Owner | $200,000 | Credit Line Revolving |
Property History
| Date | Event | Price | Change | Sq Ft Price |
|---|---|---|---|---|
| 03/13/2019 03/13/19 | Sold | $1,120,000 | -5.0% | $288 / Sq Ft |
| 02/13/2019 02/13/19 | Pending | -- | -- | -- |
| 01/03/2019 01/03/19 | For Sale | $1,179,000 | +34.0% | $303 / Sq Ft |
| 06/24/2016 06/24/16 | Sold | $880,000 | -4.3% | $215 / Sq Ft |
| 04/15/2016 04/15/16 | Pending | -- | -- | -- |
| 02/11/2016 02/11/16 | Price Changed | $920,000 | -2.6% | $224 / Sq Ft |
| 09/20/2015 09/20/15 | For Sale | $945,000 | -- | $231 / Sq Ft |
Tax History Compared to Growth
Tax History
| Year | Tax Paid | Tax Assessment Tax Assessment Total Assessment is a certain percentage of the fair market value that is determined by local assessors to be the total taxable value of land and additions on the property. | Land | Improvement |
|---|---|---|---|---|
| 2025 | $24,383 | $1,263,230 | $124,180 | $1,139,050 |
| 2024 | $23,219 | $1,255,270 | $124,180 | $1,131,090 |
| 2023 | $23,219 | $1,139,350 | $0 | $0 |
| 2022 | $21,126 | $1,035,780 | $0 | $0 |
| 2021 | $18,510 | $941,620 | $124,180 | $817,440 |
| 2020 | $18,177 | $933,010 | $124,180 | $808,830 |
| 2019 | $16,866 | $902,260 | $124,180 | $778,080 |
| 2018 | $14,747 | $757,120 | $124,180 | $632,940 |
| 2017 | $14,676 | $783,200 | $0 | $0 |
| 2016 | $12,123 | $655,580 | $0 | $0 |
| 2015 | $12,360 | $651,030 | $0 | $0 |
| 2014 | $12,459 | $645,870 | $0 | $0 |
| 2013 | -- | $671,590 | $124,190 | $547,400 |
Agents Affiliated with this Home
-
R
Seller's Agent in 2019
Rey Valls
MMLS Assoc.-Inactive Member
-
Mauricio Rojas

Seller's Agent in 2016
Mauricio Rojas
Red Road Real Estate Florida
(786) 312-7771
32 Total Sales
Map
Source: MIAMI REALTORS® MLS
MLS Number: A10592966
APN: 50-39-11-03-0550
- 1906 Timberline Rd
- 2089 Quail Roost Dr
- 1967 Timberline Rd
- 2509 Hunters Run Way
- 2459 Greenbrier Ct
- 2269 Quail Roost Dr
- 2530 Hunters Run Way
- 2426 Deer Creek Rd
- 2510 Montclaire Cir
- 2539 Bay Pointe Dr
- 2527 Montclaire Cir
- 1983 Harbor View Cir
- 2493 Poinciana Dr
- 2510 Jardin Dr
- 2550 Jardin Terrace
- 850 Nandina Dr
- 2486 Poinciana Ct
- 1859 Harbor Pointe Cir
- 2488 Provence Cir
- 2445 Provence Cir
