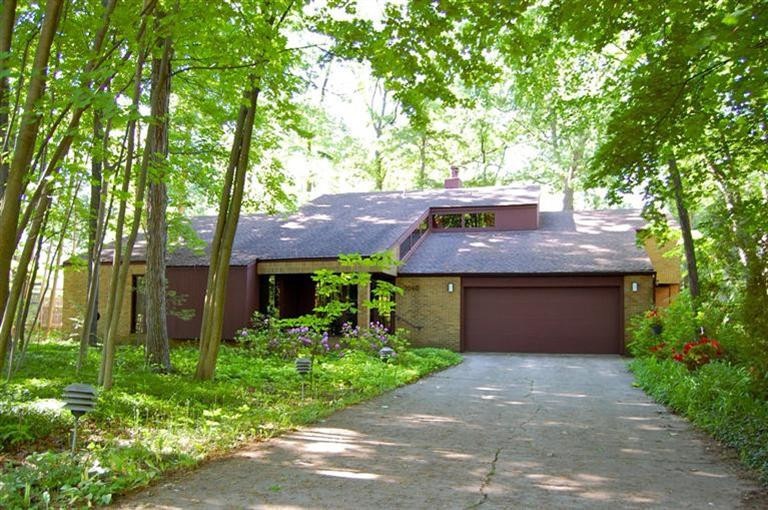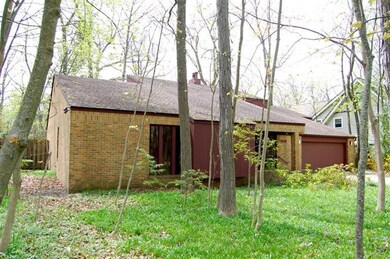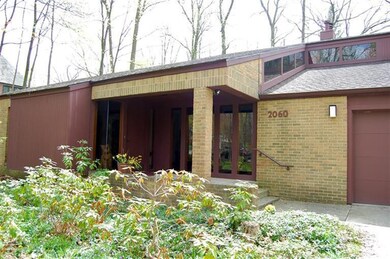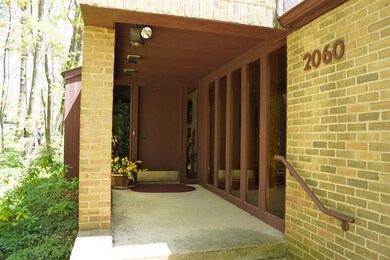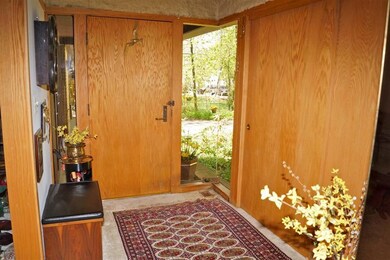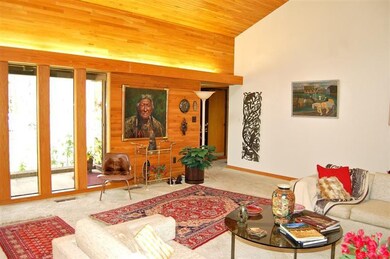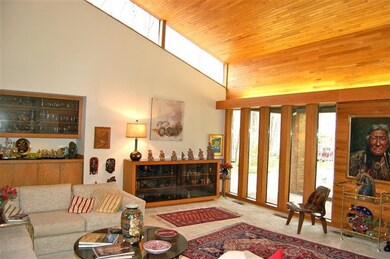
2060 Scottwood Ave Ann Arbor, MI 48104
North Burns Park NeighborhoodHighlights
- 0.36 Acre Lot
- Contemporary Architecture
- No HOA
- Burns Park Elementary School Rated A
- Vaulted Ceiling
- Breakfast Area or Nook
About This Home
As of May 2014Sharp contemporary style brick home on a gorgeous 1/3 acre wooded lot in the heart of Ives woods! Ideally located - walk to U of M, downtown & restaurants! Impressive living rm w/stunning vaulted cedar ceiling, wall & dramatic upper ceiling windows & cool built-in china serving buffet. Nice kitchen w/abundance of cabinets & breakfast bar counter for a great gathering area opens to family/dining area. Family rm has great space w/vaulted ceiling, wood-burning FP w/marble surround & walls of windows overlooking wooded yard. Study off foyer. Spacious 1st floor master suite, ample closet space & tiled bath w/separate soaking tub & shower. Bedroom wing has 2 bedrooms w/Jack & Jill bath. Upper level overlooks family rm & has 2 additional bedrooms w/buddy bath. Other additions include whole house 15 KW generator, zoned heating & cooling, newer heavy duty roof for trees & water heater. Exceptional home. Great opportunity to make it your own!, Primary Bath, Rec Room: Space
Last Agent to Sell the Property
The Charles Reinhart Company License #6506044627 Listed on: 06/04/2013

Last Buyer's Agent
The Charles Reinhart Company License #6506044627 Listed on: 06/04/2013

Home Details
Home Type
- Single Family
Year Built
- Built in 1975
Lot Details
- 0.36 Acre Lot
- Lot Dimensions are 100 x 155
- Fenced Yard
- Property is zoned R1B, R1B
Home Design
- Contemporary Architecture
- Brick Exterior Construction
Interior Spaces
- 3,157 Sq Ft Home
- Vaulted Ceiling
- Wood Burning Fireplace
- Window Treatments
- Partial Basement
- Home Security System
Kitchen
- Breakfast Area or Nook
- Eat-In Kitchen
- Oven
- Range
- Dishwasher
- Disposal
Flooring
- Carpet
- Laminate
- Ceramic Tile
Bedrooms and Bathrooms
- 5 Bedrooms | 3 Main Level Bedrooms
Laundry
- Laundry on main level
- Dryer
- Washer
Parking
- Attached Garage
- Garage Door Opener
Outdoor Features
- Patio
- Porch
Schools
- Burns Park Elementary School
- Tappan Middle School
- Pioneer High School
Utilities
- Forced Air Heating and Cooling System
- Heating System Uses Natural Gas
- Cable TV Available
Community Details
- No Home Owners Association
Ownership History
Purchase Details
Home Financials for this Owner
Home Financials are based on the most recent Mortgage that was taken out on this home.Purchase Details
Home Financials for this Owner
Home Financials are based on the most recent Mortgage that was taken out on this home.Purchase Details
Similar Homes in Ann Arbor, MI
Home Values in the Area
Average Home Value in this Area
Purchase History
| Date | Type | Sale Price | Title Company |
|---|---|---|---|
| Warranty Deed | $875,000 | Liberty Title | |
| Warranty Deed | $550,000 | American Title Company Of Wa | |
| Interfamily Deed Transfer | -- | None Available |
Mortgage History
| Date | Status | Loan Amount | Loan Type |
|---|---|---|---|
| Open | $739,000 | New Conventional | |
| Closed | $145,000 | Commercial | |
| Closed | $627,000 | New Conventional | |
| Closed | $417,000 | New Conventional | |
| Previous Owner | $575,000 | Construction |
Property History
| Date | Event | Price | Change | Sq Ft Price |
|---|---|---|---|---|
| 05/30/2014 05/30/14 | Sold | $875,000 | -1.6% | $247 / Sq Ft |
| 05/29/2014 05/29/14 | Pending | -- | -- | -- |
| 04/11/2014 04/11/14 | For Sale | $889,000 | +61.6% | $251 / Sq Ft |
| 10/11/2013 10/11/13 | Sold | $550,000 | -26.7% | $174 / Sq Ft |
| 10/10/2013 10/10/13 | Pending | -- | -- | -- |
| 06/04/2013 06/04/13 | For Sale | $750,000 | -- | $238 / Sq Ft |
Tax History Compared to Growth
Tax History
| Year | Tax Paid | Tax Assessment Tax Assessment Total Assessment is a certain percentage of the fair market value that is determined by local assessors to be the total taxable value of land and additions on the property. | Land | Improvement |
|---|---|---|---|---|
| 2024 | $30,536 | $735,200 | $0 | $0 |
| 2023 | $28,156 | $706,400 | $0 | $0 |
| 2022 | $30,682 | $654,000 | $0 | $0 |
| 2021 | $29,959 | $622,700 | $0 | $0 |
| 2020 | $29,353 | $575,900 | $0 | $0 |
| 2019 | $29,204 | $594,900 | $594,900 | $0 |
| 2018 | $24,982 | $506,500 | $0 | $0 |
| 2017 | $24,302 | $539,900 | $0 | $0 |
| 2016 | $20,700 | $485,953 | $0 | $0 |
| 2015 | $20,494 | $484,500 | $0 | $0 |
| 2014 | $20,494 | $357,751 | $0 | $0 |
| 2013 | -- | $357,751 | $0 | $0 |
Agents Affiliated with this Home
-
Nancy Bishop

Seller's Agent in 2014
Nancy Bishop
The Charles Reinhart Company
(734) 646-1333
3 in this area
406 Total Sales
-
Dana Mckie
D
Buyer's Agent in 2014
Dana Mckie
Howard Hanna RE Services
(412) 687-6000
12 Total Sales
-
Elizabeth Brien

Seller's Agent in 2013
Elizabeth Brien
The Charles Reinhart Company
(734) 669-5989
11 in this area
407 Total Sales
Map
Source: Southwestern Michigan Association of REALTORS®
MLS Number: 23075740
APN: 09-33-435-011
- 2124 Brockman Blvd
- 1711 Morton Ave
- 2010 Devonshire Rd
- 2316 Brockman Blvd
- 2315 Adare Rd
- 1054 Ferdon Rd
- 1512 Brooklyn Ave
- 1506 Shadford Rd
- 2445 Adare Rd
- 1905 Steere Place
- 1614 Cambridge Rd
- 1015 Lincoln Ave
- 1531 Packard St Unit 2
- 809 Berkshire Rd
- 1324 Wells St
- 805 Oxford Rd
- 1304 Granger Ave
- 1015 Olivia Ave
- 2125#208 Nature Cove Ct
- 19 Heatheridge St
