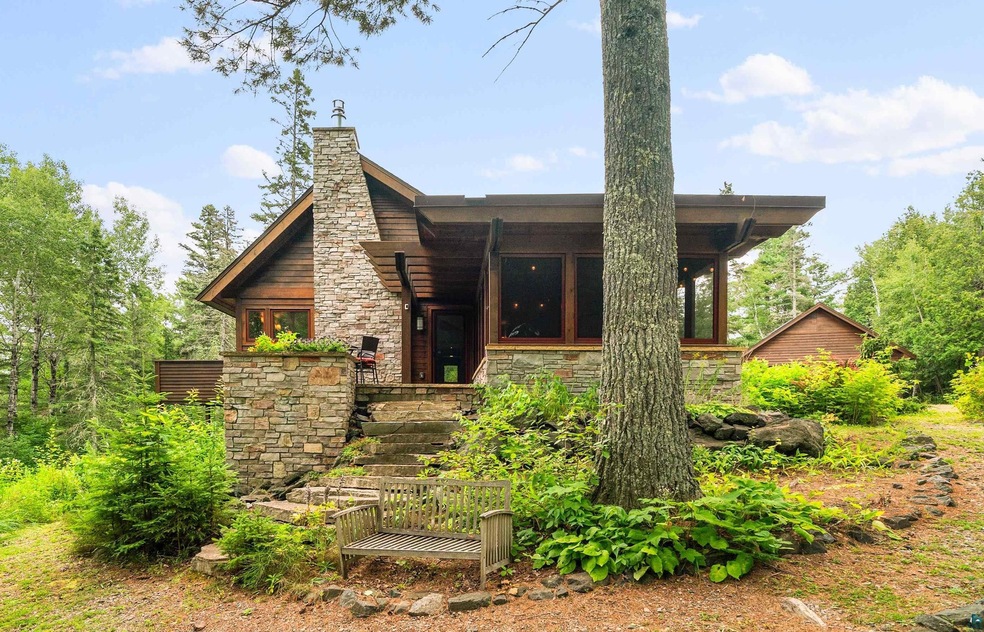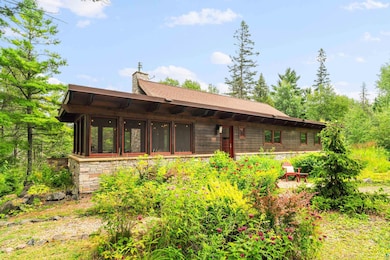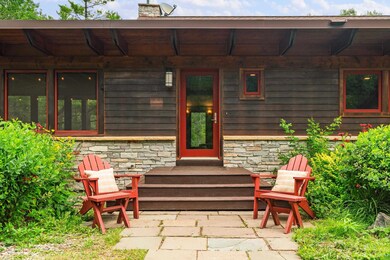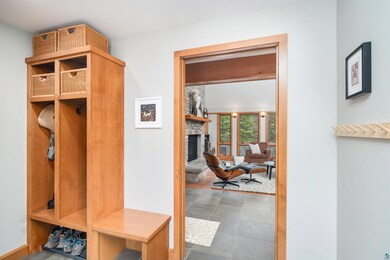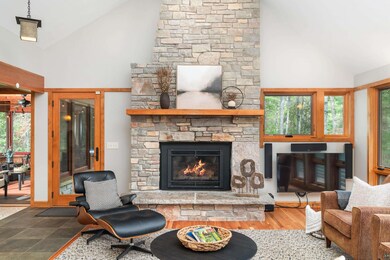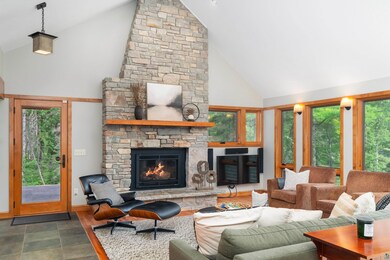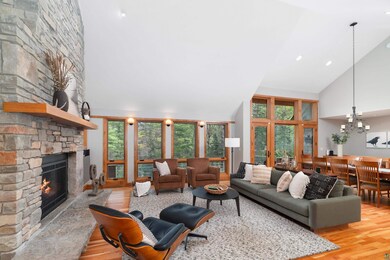
2060 Solitude Tr Two Harbors, MN 55616
Highlights
- Private Waterfront
- River View
- Vaulted Ceiling
- Garage Apartment
- Contemporary Architecture
- Wood Flooring
About This Home
As of October 2024Peace & Serenity. This custom designed SALA home showcases remarkable quality of craftsmanship, perched on 10 private acres over the Encampment River. Every window has a breathtaking view of forested wilderness, framed in high quality custom woodwork. Inside, the welcoming entry opens into a large vaulted room filled with light. The large asymmetrical fireplace points to the sky, while the cozy layout brings you back to enjoy the closeness and casual flow of open concept in the ample living, dining and kitchen spaces. The tasteful screen porch and patios allow you to enjoy the sound of the river flowing below. Disappear to the primary bedroom with well-appointed ensuite bathroom which includes a soaking tub, glass shower, walk-in closet and access to a private slate patio. Downstairs, the family room offers a quiet place to lounge, or a flexible space for entertainment. Two additional large rooms and the bathroom on the lower level offer options for everyone to have their own space. Fresh carpet in the lower level gives this space a warm, clean feel. Don't miss the private laundry room, modern utilities and lots of storage. Outside, the garage attic has a wonderful surprise: a beautiful professional office space, complete with skylights and fiber optic internet! The oversized 2-car garage and wide driveway leaves plenty of room for cars, toys and storage. If you enjoy the outdoors, follow your very own trail to splash in the Encampment River, or hop onto the adjacent Superior Hiking Trail. This custom designed home by SALA Architects is magical and worthy of exploration.
Home Details
Home Type
- Single Family
Est. Annual Taxes
- $4,752
Year Built
- Built in 2008
Lot Details
- 10.6 Acre Lot
- Private Waterfront
- 375 Feet of Waterfront
- River Front
- Property fronts a private road
- Irregular Lot
- Landscaped with Trees
Home Design
- Contemporary Architecture
- Concrete Foundation
- Fire Rated Drywall
- Wood Frame Construction
- Asphalt Shingled Roof
- Rubber Roof
- Wood Siding
Interior Spaces
- 2-Story Property
- Woodwork
- Vaulted Ceiling
- Ceiling Fan
- Skylights
- Gas Fireplace
- Entrance Foyer
- Family Room
- Living Room
- Dining Room
- Bonus Room
- Lower Floor Utility Room
- Storage Room
- Utility Room
- River Views
- Home Security System
Kitchen
- Eat-In Kitchen
- Built-In Oven
- Cooktop
- Microwave
- Freezer
- Dishwasher
- Kitchen Island
- Disposal
Flooring
- Wood
- Tile
Bedrooms and Bathrooms
- 2 Bedrooms
- Primary Bedroom on Main
- Walk-In Closet
- Bathroom on Main Level
Laundry
- Dryer
- Washer
Finished Basement
- Walk-Out Basement
- Basement Fills Entire Space Under The House
- Bedroom in Basement
- Recreation or Family Area in Basement
- Finished Basement Bathroom
- Basement Window Egress
Parking
- 2 Car Detached Garage
- Garage Apartment
- Garage Door Opener
- Gravel Driveway
Outdoor Features
- Balcony
- Enclosed patio or porch
- Rain Gutters
Utilities
- Forced Air Heating and Cooling System
- Dehumidifier
- Private Water Source
- Private Sewer
- Fiber Optics Available
Community Details
- No Home Owners Association
- Association fees include snow removal
Listing and Financial Details
- Assessor Parcel Number 29-5370-01020
Map
Similar Homes in Two Harbors, MN
Home Values in the Area
Average Home Value in this Area
Property History
| Date | Event | Price | Change | Sq Ft Price |
|---|---|---|---|---|
| 10/30/2024 10/30/24 | Sold | $777,000 | +3.7% | $270 / Sq Ft |
| 08/15/2024 08/15/24 | Pending | -- | -- | -- |
| 08/09/2024 08/09/24 | For Sale | $749,000 | +62.5% | $260 / Sq Ft |
| 09/20/2019 09/20/19 | Sold | $461,000 | 0.0% | $160 / Sq Ft |
| 06/29/2019 06/29/19 | Pending | -- | -- | -- |
| 06/21/2019 06/21/19 | For Sale | $461,000 | -- | $160 / Sq Ft |
Source: Lake Superior Area REALTORS®
MLS Number: 6115388
- 2459 Cliff View Trail
- XX Lakeview Dr
- 1741 Highway 61
- 17XX County Hwy 3
- 2240 Highway 2
- 2317 Highway 2
- 1880 Highway 2
- 2826 Highway 61
- 2826 Highway 61 Unit 385-2
- 2827 Highway 61
- 1351 Press Camp Rd
- 3213 E Alger Grade
- 1615 Superior Shores Dr Unit 65
- 1603 Superior Shores Dr Unit 49
- 1621 Superior Shores Dr Unit 71
- 1567 Superior Shores Dr Unit 27
- 1555 Superior Shores Dr Unit 15
- 1611 Superior Shores Dr Unit 57B
- 1611 Superior Shores Dr Unit 57A
- 1616 Superior Shores Dr Unit 101
