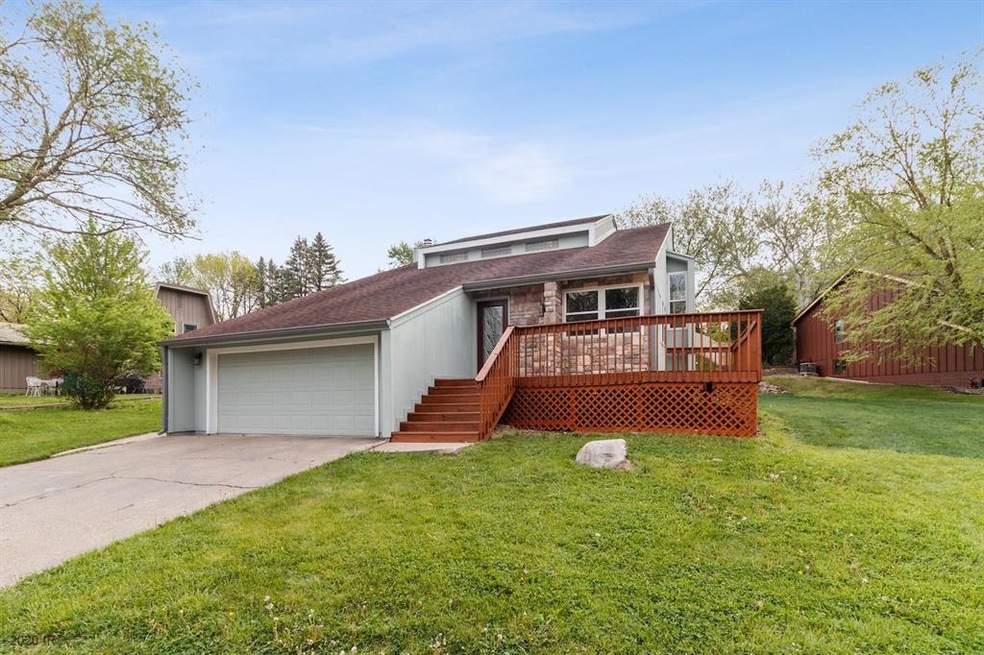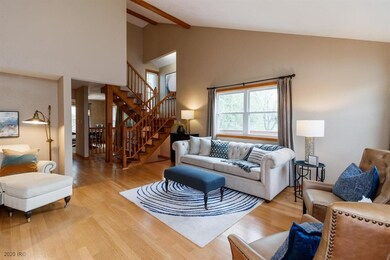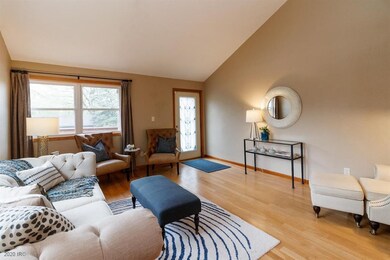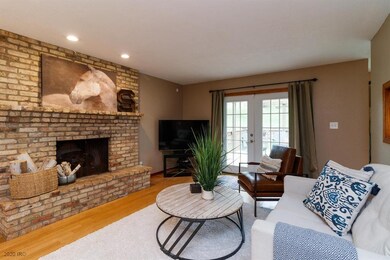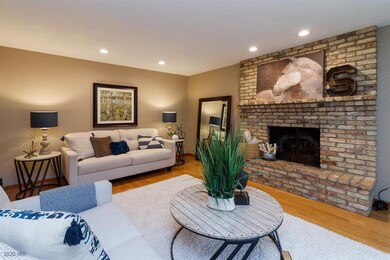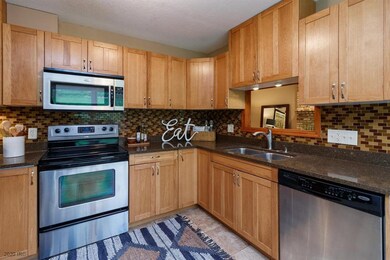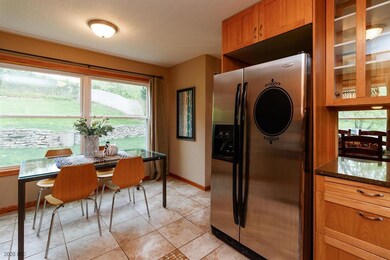
2060 Sylvan Rill Rd West Des Moines, IA 50265
Highlights
- Deck
- Recreation Room
- Eat-In Kitchen
- Jordan Creek Elementary School Rated A-
- Community Pool
- 5-minute walk to Brown's Woods
About This Home
As of December 2021GREAT LOCATION on beautiful cul-de-sac with community pool near Brown's Woods hiking trails. Sparkly pool is right behind this 1 1/2 story, just walk up the path and be there in 1 minute. Lovely hardwood floors on 1st with formal living room & dining room, eat-in kitchen with granite, open to Family Room with brick fireplace. Great deck off Family Room. Tidy Clean rec room in Lower level with non-conforming 4th bedroom or exercise room. 3 bedrooms up with nice master suite with small balcony. Ready for quick close. Seller is realtor and LA is related to seller. The Family LOVES THIS POOL.
Home Details
Home Type
- Single Family
Est. Annual Taxes
- $4,626
Year Built
- Built in 1976
HOA Fees
- $63 Monthly HOA Fees
Parking
- 2 Car Attached Garage
Home Design
- Block Foundation
- Asphalt Shingled Roof
- Wood Siding
Interior Spaces
- 1,740 Sq Ft Home
- 1.5-Story Property
- Gas Log Fireplace
- Family Room
- Recreation Room
- Finished Basement
Kitchen
- Eat-In Kitchen
- Cooktop
- Microwave
- Dishwasher
Bedrooms and Bathrooms
Laundry
- Laundry on main level
- Dryer
Utilities
- Forced Air Heating and Cooling System
- Septic Tank
Additional Features
- Deck
- 0.3 Acre Lot
Listing and Financial Details
- Assessor Parcel Number 32004126999601
Community Details
Overview
- Sylvan Rill HOA
Recreation
- Community Pool
Ownership History
Purchase Details
Purchase Details
Purchase Details
Home Financials for this Owner
Home Financials are based on the most recent Mortgage that was taken out on this home.Purchase Details
Home Financials for this Owner
Home Financials are based on the most recent Mortgage that was taken out on this home.Purchase Details
Home Financials for this Owner
Home Financials are based on the most recent Mortgage that was taken out on this home.Purchase Details
Home Financials for this Owner
Home Financials are based on the most recent Mortgage that was taken out on this home.Purchase Details
Home Financials for this Owner
Home Financials are based on the most recent Mortgage that was taken out on this home.Purchase Details
Home Financials for this Owner
Home Financials are based on the most recent Mortgage that was taken out on this home.Similar Homes in the area
Home Values in the Area
Average Home Value in this Area
Purchase History
| Date | Type | Sale Price | Title Company |
|---|---|---|---|
| Deed | -- | None Listed On Document | |
| Quit Claim Deed | -- | None Listed On Document | |
| Warranty Deed | $315,000 | None Available | |
| Warranty Deed | $265,000 | None Available | |
| Warranty Deed | $218,000 | Attorney | |
| Interfamily Deed Transfer | $214,500 | Itc | |
| Corporate Deed | $120,500 | None Available | |
| Special Warranty Deed | $104,500 | None Available |
Mortgage History
| Date | Status | Loan Amount | Loan Type |
|---|---|---|---|
| Previous Owner | $252,000 | New Conventional | |
| Previous Owner | $251,750 | New Conventional | |
| Previous Owner | $174,400 | New Conventional | |
| Previous Owner | $160,000 | New Conventional | |
| Previous Owner | $165,000 | New Conventional | |
| Previous Owner | $162,750 | Unknown | |
| Previous Owner | $25,000 | Unknown | |
| Previous Owner | $168,000 | Unknown | |
| Previous Owner | $190,000 | Purchase Money Mortgage |
Property History
| Date | Event | Price | Change | Sq Ft Price |
|---|---|---|---|---|
| 12/06/2021 12/06/21 | Sold | $315,000 | 0.0% | $181 / Sq Ft |
| 12/06/2021 12/06/21 | Pending | -- | -- | -- |
| 10/27/2021 10/27/21 | For Sale | $315,000 | +18.9% | $181 / Sq Ft |
| 06/22/2020 06/22/20 | Sold | $265,000 | 0.0% | $152 / Sq Ft |
| 06/22/2020 06/22/20 | Pending | -- | -- | -- |
| 05/20/2020 05/20/20 | For Sale | $265,000 | +21.6% | $152 / Sq Ft |
| 07/31/2015 07/31/15 | Sold | $218,000 | -8.4% | $125 / Sq Ft |
| 07/30/2015 07/30/15 | Pending | -- | -- | -- |
| 04/07/2015 04/07/15 | For Sale | $238,000 | -- | $137 / Sq Ft |
Tax History Compared to Growth
Tax History
| Year | Tax Paid | Tax Assessment Tax Assessment Total Assessment is a certain percentage of the fair market value that is determined by local assessors to be the total taxable value of land and additions on the property. | Land | Improvement |
|---|---|---|---|---|
| 2024 | $5,256 | $331,600 | $59,600 | $272,000 |
| 2023 | $5,204 | $331,600 | $59,600 | $272,000 |
| 2022 | $5,142 | $269,500 | $50,900 | $218,600 |
| 2021 | $5,038 | $269,500 | $50,900 | $218,600 |
| 2020 | $4,962 | $251,200 | $46,700 | $204,500 |
| 2019 | $4,626 | $251,200 | $46,700 | $204,500 |
| 2018 | $4,636 | $225,800 | $41,100 | $184,700 |
| 2017 | $4,564 | $225,800 | $41,100 | $184,700 |
| 2016 | $4,284 | $215,900 | $38,500 | $177,400 |
| 2015 | $4,284 | $215,900 | $38,500 | $177,400 |
| 2014 | $2,010 | $195,100 | $34,200 | $160,900 |
Agents Affiliated with this Home
-

Seller's Agent in 2021
Chris Chiaramonte
Century 21 Signature
(515) 963-1040
16 in this area
159 Total Sales
-

Buyer's Agent in 2021
Kelly Perkins
RE/MAX
(515) 480-0849
9 in this area
129 Total Sales
-

Seller's Agent in 2020
Carolyn Lynner
Iowa Realty Beaverdale
(515) 770-6529
10 in this area
112 Total Sales
-

Seller Co-Listing Agent in 2020
Diane Todd Brown
Iowa Realty Mills Crossing
(515) 556-7653
7 in this area
86 Total Sales
-
J
Seller's Agent in 2015
Janene Anderson
Coldwell Banker Mid-America
-
D
Buyer's Agent in 2015
Delana Moore
RE/MAX
Map
Source: Des Moines Area Association of REALTORS®
MLS Number: 605599
APN: 320-04126999601
- 2347 SE 5th St
- 2388 SE 5th St
- 2391 SE 5th St
- 2422 SE 5th St
- 2430 SE 5th St
- 2459 SE 5th St
- 469 SE Hollow Ct
- 425 SE Hollow Ct
- 549 SE Hollow Ct
- 657 SE Hollow Ct
- 751 SE Hollow Ct
- 570 SE Hollow Ct
- 652 SE Dapple Dr
- 2529 SE Integra Ave
- 2642 SE Osier Ave
- 2434 SE 12th St
- 2619 SE Osier Ave
- 2757 SE Osier Ave
- 101 Veterans Pkwy
- 100 Veterans Pkwy
