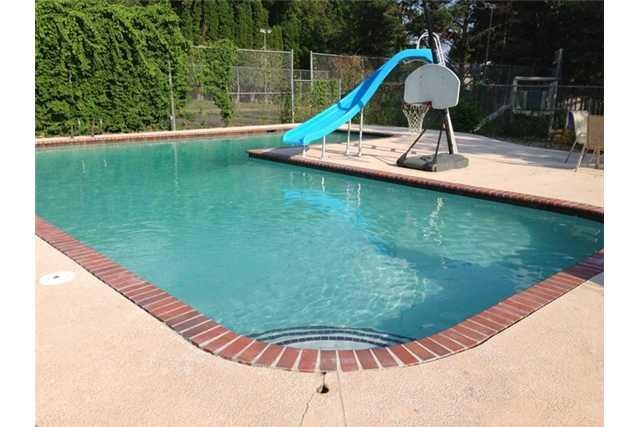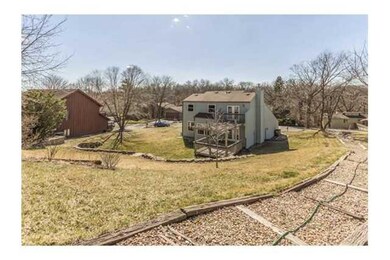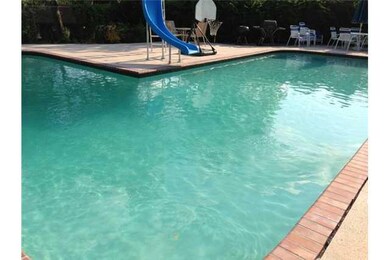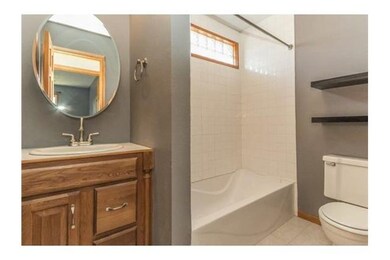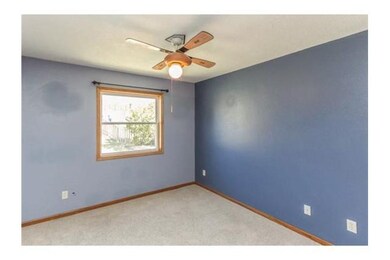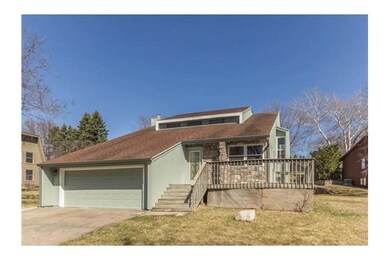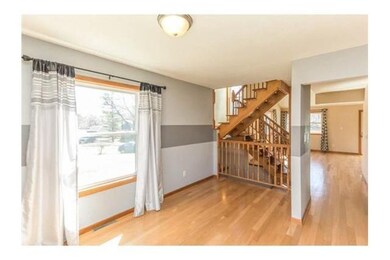
2060 Sylvan Rill Rd West Des Moines, IA 50265
Highlights
- Wood Flooring
- 1 Fireplace
- Tennis Courts
- Jordan Creek Elementary School Rated A-
- Community Pool
- 5-minute walk to Brown's Woods
About This Home
As of December 2021Do you want to be able to come home and relax by the pool and not have to worry about the hassle of the up keep? If a pool isn't your thing then how about a tennis court or nearby walking trails through beautiful Browns Woods? Hunt for Mushrooms or see exciting Wildlife! Or, sip Lemonade on your own backyard. Pergola. You have all of this with this home! Contemporary style living with Hardwood floors, Granite Kitchen, SS appliances, 1st Floor. Laundry. Quiet, Serene Neighborhood but also Kid Friendly. The pool is shared by 10 Neighborhood homes with keyed, gated locks maintained by an Association run by the Home Owners. All newer windows & drywall. Partially finished Basement. WDM Schools
Last Agent to Sell the Property
Janene Anderson
Coldwell Banker Mid-America Listed on: 04/07/2015
Last Buyer's Agent
Delana Moore
RE/MAX Precision

Home Details
Home Type
- Single Family
Est. Annual Taxes
- $1,888
Year Built
- Built in 1976
Lot Details
- 0.3 Acre Lot
- Irregular Lot
HOA Fees
- $50 Monthly HOA Fees
Home Design
- Block Foundation
- Frame Construction
- Asphalt Shingled Roof
Interior Spaces
- 1,740 Sq Ft Home
- 1.5-Story Property
- 1 Fireplace
- Screen For Fireplace
- Shades
- Drapes & Rods
- Family Room Downstairs
- Formal Dining Room
- Fire and Smoke Detector
Kitchen
- Stove
- Microwave
- Dishwasher
Flooring
- Wood
- Carpet
- Tile
Bedrooms and Bathrooms
- 3 Bedrooms
Laundry
- Laundry on main level
- Dryer
- Washer
Parking
- 2 Car Attached Garage
- Driveway
Utilities
- Forced Air Heating and Cooling System
- Septic Tank
- Cable TV Available
Listing and Financial Details
- Assessor Parcel Number 32004126999601
Community Details
Overview
- Steve Wiseman Association
Recreation
- Tennis Courts
- Community Pool
Ownership History
Purchase Details
Purchase Details
Purchase Details
Home Financials for this Owner
Home Financials are based on the most recent Mortgage that was taken out on this home.Purchase Details
Home Financials for this Owner
Home Financials are based on the most recent Mortgage that was taken out on this home.Purchase Details
Home Financials for this Owner
Home Financials are based on the most recent Mortgage that was taken out on this home.Purchase Details
Home Financials for this Owner
Home Financials are based on the most recent Mortgage that was taken out on this home.Purchase Details
Home Financials for this Owner
Home Financials are based on the most recent Mortgage that was taken out on this home.Purchase Details
Home Financials for this Owner
Home Financials are based on the most recent Mortgage that was taken out on this home.Similar Homes in the area
Home Values in the Area
Average Home Value in this Area
Purchase History
| Date | Type | Sale Price | Title Company |
|---|---|---|---|
| Deed | -- | None Listed On Document | |
| Quit Claim Deed | -- | None Listed On Document | |
| Warranty Deed | $315,000 | None Available | |
| Warranty Deed | $265,000 | None Available | |
| Warranty Deed | $218,000 | Attorney | |
| Interfamily Deed Transfer | $214,500 | Itc | |
| Corporate Deed | $120,500 | None Available | |
| Special Warranty Deed | $104,500 | None Available |
Mortgage History
| Date | Status | Loan Amount | Loan Type |
|---|---|---|---|
| Previous Owner | $252,000 | New Conventional | |
| Previous Owner | $251,750 | New Conventional | |
| Previous Owner | $174,400 | New Conventional | |
| Previous Owner | $160,000 | New Conventional | |
| Previous Owner | $165,000 | New Conventional | |
| Previous Owner | $162,750 | Unknown | |
| Previous Owner | $25,000 | Unknown | |
| Previous Owner | $168,000 | Unknown | |
| Previous Owner | $190,000 | Purchase Money Mortgage |
Property History
| Date | Event | Price | Change | Sq Ft Price |
|---|---|---|---|---|
| 12/06/2021 12/06/21 | Sold | $315,000 | 0.0% | $181 / Sq Ft |
| 12/06/2021 12/06/21 | Pending | -- | -- | -- |
| 10/27/2021 10/27/21 | For Sale | $315,000 | +18.9% | $181 / Sq Ft |
| 06/22/2020 06/22/20 | Sold | $265,000 | 0.0% | $152 / Sq Ft |
| 06/22/2020 06/22/20 | Pending | -- | -- | -- |
| 05/20/2020 05/20/20 | For Sale | $265,000 | +21.6% | $152 / Sq Ft |
| 07/31/2015 07/31/15 | Sold | $218,000 | -8.4% | $125 / Sq Ft |
| 07/30/2015 07/30/15 | Pending | -- | -- | -- |
| 04/07/2015 04/07/15 | For Sale | $238,000 | -- | $137 / Sq Ft |
Tax History Compared to Growth
Tax History
| Year | Tax Paid | Tax Assessment Tax Assessment Total Assessment is a certain percentage of the fair market value that is determined by local assessors to be the total taxable value of land and additions on the property. | Land | Improvement |
|---|---|---|---|---|
| 2024 | $5,256 | $331,600 | $59,600 | $272,000 |
| 2023 | $5,204 | $331,600 | $59,600 | $272,000 |
| 2022 | $5,142 | $269,500 | $50,900 | $218,600 |
| 2021 | $5,038 | $269,500 | $50,900 | $218,600 |
| 2020 | $4,962 | $251,200 | $46,700 | $204,500 |
| 2019 | $4,626 | $251,200 | $46,700 | $204,500 |
| 2018 | $4,636 | $225,800 | $41,100 | $184,700 |
| 2017 | $4,564 | $225,800 | $41,100 | $184,700 |
| 2016 | $4,284 | $215,900 | $38,500 | $177,400 |
| 2015 | $4,284 | $215,900 | $38,500 | $177,400 |
| 2014 | $2,010 | $195,100 | $34,200 | $160,900 |
Agents Affiliated with this Home
-

Seller's Agent in 2021
Chris Chiaramonte
Century 21 Signature
(515) 963-1040
16 in this area
159 Total Sales
-

Buyer's Agent in 2021
Kelly Perkins
RE/MAX
(515) 480-0849
9 in this area
129 Total Sales
-

Seller's Agent in 2020
Carolyn Lynner
Iowa Realty Beaverdale
(515) 770-6529
10 in this area
112 Total Sales
-

Seller Co-Listing Agent in 2020
Diane Todd Brown
Iowa Realty Mills Crossing
(515) 556-7653
7 in this area
86 Total Sales
-
J
Seller's Agent in 2015
Janene Anderson
Coldwell Banker Mid-America
-
D
Buyer's Agent in 2015
Delana Moore
RE/MAX
Map
Source: Des Moines Area Association of REALTORS®
MLS Number: 451852
APN: 320-04126999601
- 2284 SE Preserve Ct
- 2347 SE 5th St
- 2388 SE 5th St
- 2391 SE 5th St
- 2422 SE 5th St
- 2430 SE 5th St
- 2459 SE 5th St
- 469 SE Hollow Ct
- 425 SE Hollow Ct
- 549 SE Hollow Ct
- 657 SE Hollow Ct
- 751 SE Hollow Ct
- 570 SE Hollow Ct
- 652 SE Dapple Dr
- 2529 SE Integra Ave
- 2642 SE Osier Ave
- 2434 SE 12th St
- 2757 SE Osier Ave
- 101 Veterans Pkwy
- 100 Veterans Pkwy
