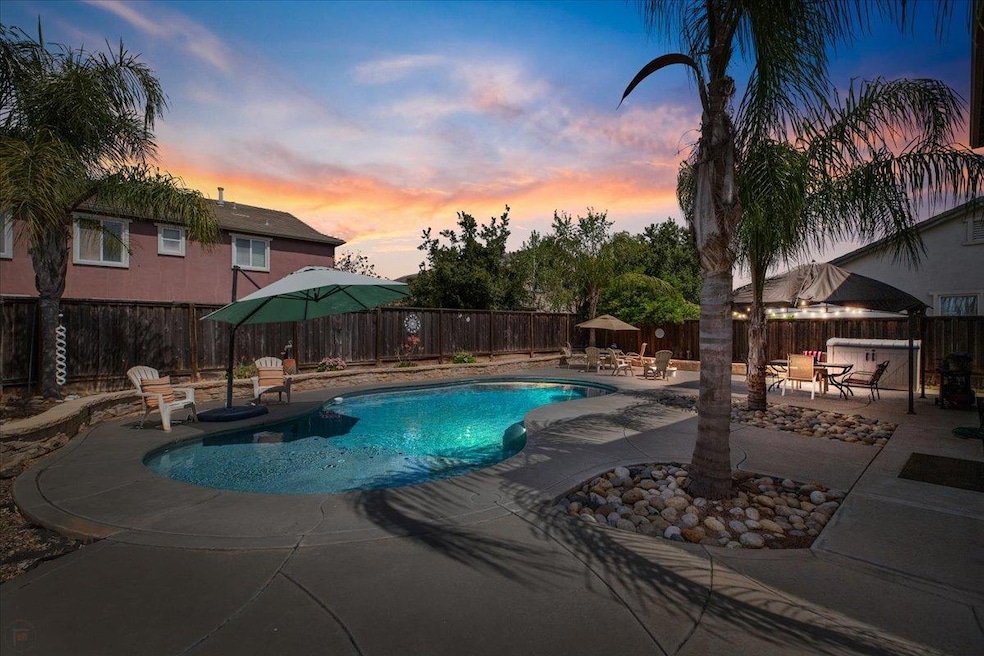Welcome to Bridle Ridge & your dream family oasis in Cowboy Capital,Oakdale,CA!Tucked back on peaceful Tarpan Way in a sought-after community,this stunning home is perfect for pool lovers & growing families.School bus pickup right on Tarpan Way!Charming curb appeal,low-maint.landscaping,long driveway + spacious 2-car garage.Private backyard resort features a huge pebble-tech pool w/safety net fencing,Baja ledge to sunbathe or for littles to play,large pergola,raised flowerbeds,outdoor shower,pool shed & a gate for guest access(no wet footprints inside!)Inside,the open floor plan boasts engineered wood flooring,a spacious kitchen w/granite slab counters,stainless steel appliances,pantry,peninsula,& backyard pool views.The main level includes a pool-view guest rm & a powder rm.Upstairs,discover a spacious loft (potential 5th bedroom),full hall bath,laundry rm(washer/dryer included!)+ 3 more bedrooms,including a large primary suite w/dual closets & a spa-like bath.Enjoy no front neighbors,just pasture views & peaceful sounds of grazing cattle.Walk to parks,dog park & trails. Minutes to Hwy 108/120,shops,dining & downtown rodeo fun.With a tile roof,low-tier solar power-purchase agreement,low-maintenance yards,& room for everyone - this home is ready for backyard BBQ's & summer fun!

