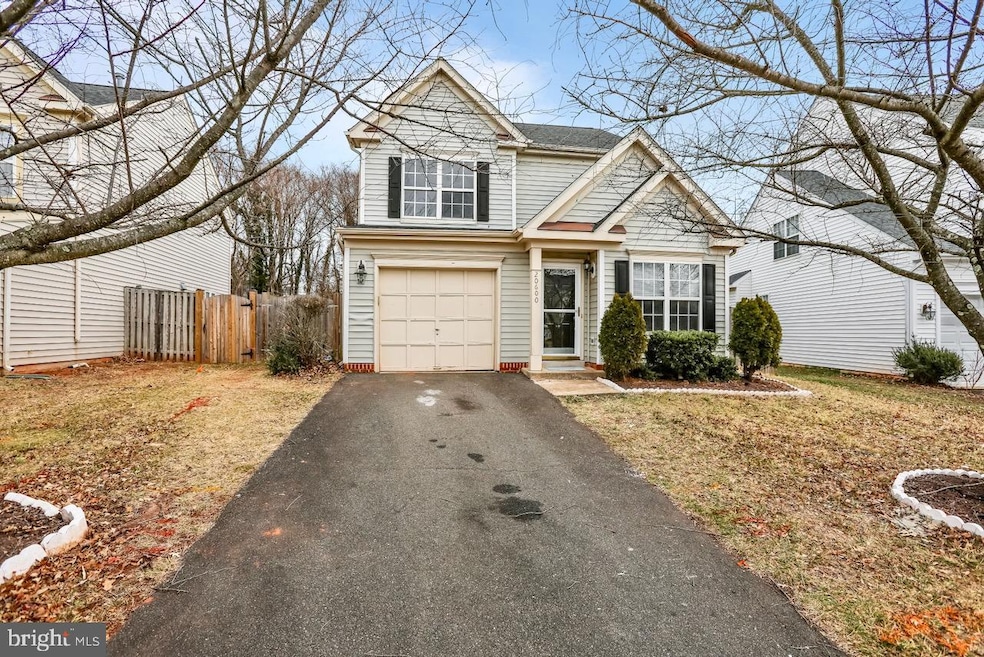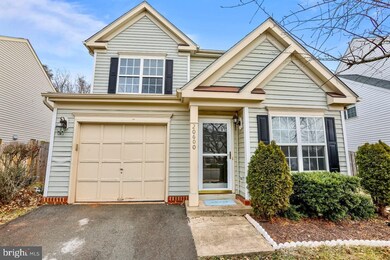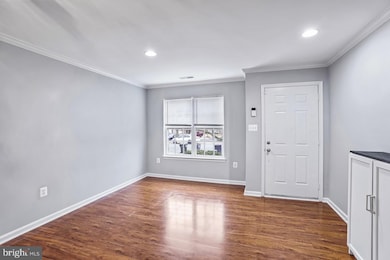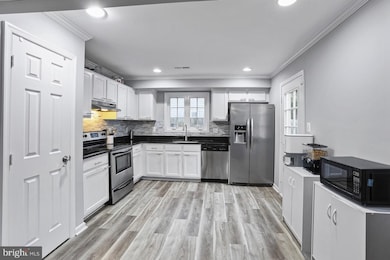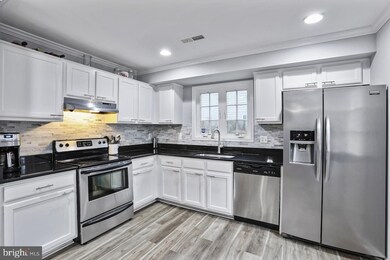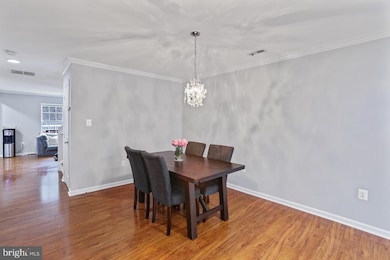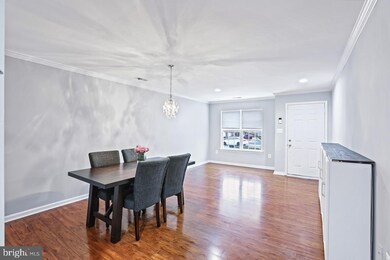
20600 Sutherlin Place Sterling, VA 20165
Estimated Value: $592,000 - $666,941
Highlights
- Colonial Architecture
- 1 Car Attached Garage
- En-Suite Primary Bedroom
- Countryside Elementary School Rated A-
- Living Room
- Forced Air Heating and Cooling System
About This Home
As of March 2022Must see! This charming move-in ready home provides four bedrooms and two and a half baths. Fresh neutral paint throughout - Feb 2022 The open and bright renovated kitchen features stainless steel appliances and a custom tile backsplash with separate spacious dining area. Relax in the living or family room after a long day. Half bath on main level. New hardwood on upper level and stairs -2020. The primary bedroom includes an en suite bath. Three aditional bedrooms share a hall way full bath. New Roof - 2021. Rear deck with fully fenced back yard, perfect for entertaining. Minutes to shops and dining as well as major commuter routes!
Home Details
Home Type
- Single Family
Est. Annual Taxes
- $5,258
Year Built
- Built in 2002
Lot Details
- 6,098 Sq Ft Lot
- Property is zoned 18
HOA Fees
- $98 Monthly HOA Fees
Parking
- 1 Car Attached Garage
- Garage Door Opener
Home Design
- Colonial Architecture
- Vinyl Siding
- Concrete Perimeter Foundation
Interior Spaces
- 1,608 Sq Ft Home
- Property has 2 Levels
- Living Room
- Dining Room
Kitchen
- Stove
- Dishwasher
- Disposal
Bedrooms and Bathrooms
- 4 Bedrooms
- En-Suite Primary Bedroom
Laundry
- Dryer
- Washer
Utilities
- Forced Air Heating and Cooling System
- Electric Water Heater
Community Details
- Eden Subdivision
Listing and Financial Details
- Tax Lot 3
- Assessor Parcel Number 028378403000
Ownership History
Purchase Details
Home Financials for this Owner
Home Financials are based on the most recent Mortgage that was taken out on this home.Purchase Details
Home Financials for this Owner
Home Financials are based on the most recent Mortgage that was taken out on this home.Purchase Details
Home Financials for this Owner
Home Financials are based on the most recent Mortgage that was taken out on this home.Purchase Details
Home Financials for this Owner
Home Financials are based on the most recent Mortgage that was taken out on this home.Purchase Details
Home Financials for this Owner
Home Financials are based on the most recent Mortgage that was taken out on this home.Similar Homes in Sterling, VA
Home Values in the Area
Average Home Value in this Area
Purchase History
| Date | Buyer | Sale Price | Title Company |
|---|---|---|---|
| Li Jinfeng | $560,000 | Chicago Title | |
| Simon William Paul | $473,000 | Psr Title Llc | |
| U S Bank Trust Na Trustee | -- | -- | |
| Vasquez Wilber F | $370,000 | -- | |
| Gambrell Stephen | $140,000 | -- |
Mortgage History
| Date | Status | Borrower | Loan Amount |
|---|---|---|---|
| Open | Li Jinfeng | $532,000 | |
| Previous Owner | Simon William Paul | $378,400 | |
| Previous Owner | Vasquez Wilber F | $364,302 | |
| Previous Owner | Vasquez Wilber F | $363,298 | |
| Previous Owner | Gambrell Stephen | $144,200 |
Property History
| Date | Event | Price | Change | Sq Ft Price |
|---|---|---|---|---|
| 03/21/2022 03/21/22 | Sold | $560,000 | +1.8% | $348 / Sq Ft |
| 02/28/2022 02/28/22 | Pending | -- | -- | -- |
| 02/24/2022 02/24/22 | For Sale | $549,999 | +16.3% | $342 / Sq Ft |
| 09/02/2020 09/02/20 | Sold | $473,000 | 0.0% | $296 / Sq Ft |
| 07/28/2020 07/28/20 | Price Changed | $473,000 | -2.5% | $296 / Sq Ft |
| 07/16/2020 07/16/20 | Price Changed | $484,900 | -2.8% | $304 / Sq Ft |
| 06/30/2020 06/30/20 | For Sale | $499,000 | +5.5% | $313 / Sq Ft |
| 06/22/2020 06/22/20 | Off Market | $473,000 | -- | -- |
| 06/12/2020 06/12/20 | For Sale | $499,000 | +5.5% | $313 / Sq Ft |
| 06/05/2020 06/05/20 | Off Market | $473,000 | -- | -- |
| 06/05/2020 06/05/20 | For Sale | $499,000 | +34.9% | $313 / Sq Ft |
| 12/24/2014 12/24/14 | Sold | $370,000 | 0.0% | $230 / Sq Ft |
| 10/25/2014 10/25/14 | Pending | -- | -- | -- |
| 10/22/2014 10/22/14 | Price Changed | $369,900 | -2.6% | $230 / Sq Ft |
| 09/21/2014 09/21/14 | Price Changed | $379,900 | -1.3% | $236 / Sq Ft |
| 08/22/2014 08/22/14 | Price Changed | $384,900 | -3.5% | $239 / Sq Ft |
| 07/26/2014 07/26/14 | For Sale | $399,000 | -- | $248 / Sq Ft |
Tax History Compared to Growth
Tax History
| Year | Tax Paid | Tax Assessment Tax Assessment Total Assessment is a certain percentage of the fair market value that is determined by local assessors to be the total taxable value of land and additions on the property. | Land | Improvement |
|---|---|---|---|---|
| 2024 | $4,433 | $512,480 | $233,900 | $278,580 |
| 2023 | $5,055 | $577,770 | $233,900 | $343,870 |
| 2022 | $4,775 | $536,500 | $228,900 | $307,600 |
| 2021 | $4,610 | $470,370 | $206,700 | $263,670 |
| 2020 | $4,786 | $462,380 | $196,700 | $265,680 |
| 2019 | $4,657 | $445,690 | $196,700 | $248,990 |
| 2018 | $4,674 | $430,810 | $186,700 | $244,110 |
| 2017 | $4,762 | $423,330 | $186,700 | $236,630 |
| 2016 | $4,905 | $428,400 | $0 | $0 |
| 2015 | $4,565 | $215,510 | $0 | $215,510 |
| 2014 | $2,094 | $155,300 | $0 | $155,300 |
Agents Affiliated with this Home
-
Noel Tuggle

Seller's Agent in 2022
Noel Tuggle
Pearson Smith Realty, LLC
(703) 554-9382
9 in this area
146 Total Sales
-
Shin Ou
S
Buyer's Agent in 2022
Shin Ou
Happy House Hub LLC
(517) 897-5704
1 in this area
25 Total Sales
-
Cindy Allen

Seller's Agent in 2020
Cindy Allen
Metro Premier Homes
(703) 606-4156
1 in this area
122 Total Sales
Map
Source: Bright MLS
MLS Number: VALO2020064
APN: 028-37-8403
- 14 Mucklehany Ln
- 34 Palmer Ct
- 108 Bickel Ct
- 20524 Blue Heron Terrace
- 47 Quincy Ct
- 7 Bentmoor Ct
- 34 Gannon Way
- 30 Huntley Ct
- 73 Mcpherson Cir
- 214 Primavera Cir
- 45410 Lakeside Dr
- 45406 Lakeside Dr
- 10 Jeremy Ct
- 110 Westwick Ct Unit 7
- 11 Jeremy Ct
- 104 Westwick Ct Unit 1
- 16 Darian Ct
- 20941 Bluebird Square
- 45952 Swallow Terrace
- 20967 Bluebird Square
- 20600 Sutherlin Place
- 20596 Sutherlin Place
- 20604 Sutherlin Place
- 20592 Sutherlin Place
- 20608 Sutherlin Place
- 20612 Sutherlin Place
- 3 Moss Rd
- 20616 Sutherlin Place
- 115 Minor Rd
- 113 Minor Rd
- 20620 Sutherlin Place
- 1 Moss Rd
- 20723 Reserve Falls Terrace
- 20624 Sutherlin Place
- 7 West Ct
- 111 Minor Rd
- 5 West Ct
- 20628 Sutherlin Place
- 2 Moss Rd
- 20632 Sutherlin Place
