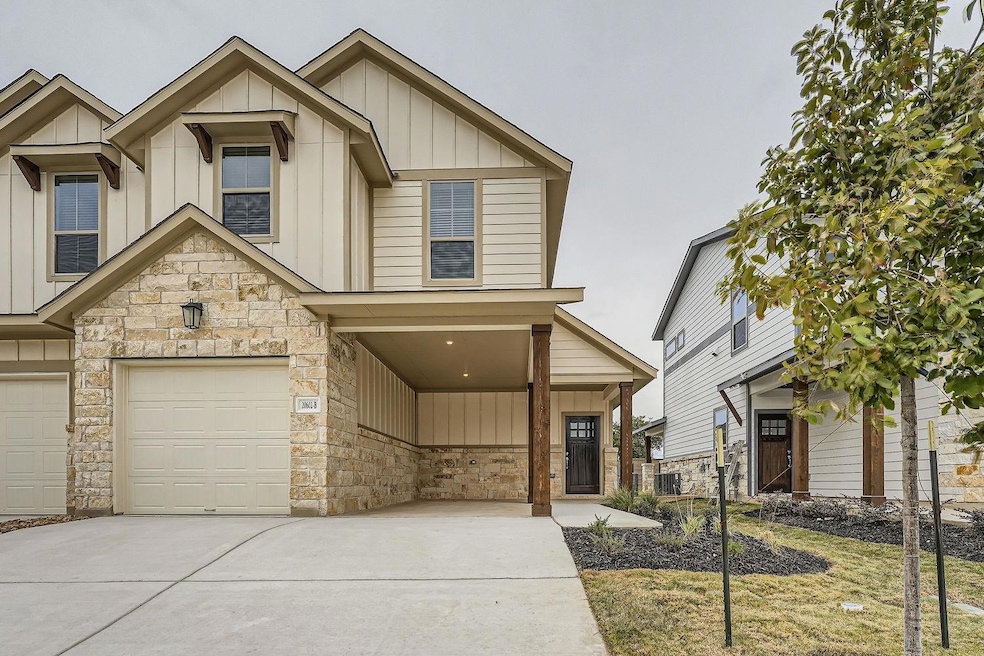
20602 Haygrazer Way Pflugerville, TX 78660
Rolling Hills NeighborhoodHighlights
- New Construction
- Neighborhood Views
- Stainless Steel Appliances
- Kelly Lane Middle School Rated A-
- Covered patio or porch
- Double Pane Windows
About This Home
As of March 2025This spacious, 2-story, lock-n-leave, townhome features an open concept floor plan that is great for entertaining. The modern kitchen promotes a look of sophistication through an upgraded tile backsplash, quartz countertops, and a large center kitchen island. The impressive wood look LVP floors are installed in the downstairs common areas. Upgraded tile floors can be found in all bathrooms. The large primary suite features a walk-in closet. This home has ample storage, including under-stair storage, a covered patio, a water softener loop, and garage door opener.
Last Agent to Sell the Property
Keller Williams Platinum Brokerage Phone: (281) 856-0808 License #0608840 Listed on: 01/27/2025

Townhouse Details
Home Type
- Townhome
Year Built
- Built in 2024 | New Construction
Lot Details
- West Facing Home
- Wrought Iron Fence
- Back Yard Fenced
- Sprinkler System
- Property is in excellent condition
HOA Fees
- $180 Monthly HOA Fees
Parking
- 2 Car Garage
- Front Facing Garage
- Garage Door Opener
Home Design
- Slab Foundation
- Composition Roof
- Stone Siding
- HardiePlank Type
Interior Spaces
- 1,606 Sq Ft Home
- 2-Story Property
- Ceiling Fan
- Recessed Lighting
- Double Pane Windows
- Window Treatments
- Window Screens
- Living Room
- Dining Room
- Neighborhood Views
Kitchen
- Gas Range
- <<microwave>>
- Dishwasher
- Stainless Steel Appliances
- Kitchen Island
- Disposal
Flooring
- Carpet
- Tile
Bedrooms and Bathrooms
- 3 Bedrooms
- Walk-In Closet
- Double Vanity
Home Security
Schools
- Dearing Elementary School
- Kelly Lane Middle School
- Hendrickson High School
Utilities
- Central Heating and Cooling System
- Vented Exhaust Fan
- ENERGY STAR Qualified Water Heater
- High Speed Internet
- Cable TV Available
Additional Features
- Energy-Efficient Lighting
- Covered patio or porch
Listing and Financial Details
- Assessor Parcel Number 20602B HaygrazerWay
Community Details
Overview
- Association fees include common area maintenance, insurance, landscaping, ground maintenance, maintenance structure
- Villas At Rowe Association
- Built by Empire Communities
- Villas At Rowe Subdivision
Amenities
- Common Area
- Door to Door Trash Pickup
- Community Mailbox
Recreation
- Community Playground
Security
- Fire and Smoke Detector
Similar Homes in Pflugerville, TX
Home Values in the Area
Average Home Value in this Area
Property History
| Date | Event | Price | Change | Sq Ft Price |
|---|---|---|---|---|
| 06/03/2025 06/03/25 | Pending | -- | -- | -- |
| 05/01/2025 05/01/25 | Rented | $2,300 | 0.0% | -- |
| 04/25/2025 04/25/25 | Under Contract | -- | -- | -- |
| 04/10/2025 04/10/25 | For Rent | $2,300 | 0.0% | -- |
| 03/31/2025 03/31/25 | Sold | -- | -- | -- |
| 03/14/2025 03/14/25 | Pending | -- | -- | -- |
| 01/27/2025 01/27/25 | For Sale | $362,990 | -1.6% | $226 / Sq Ft |
| 01/27/2025 01/27/25 | For Sale | $368,990 | -- | $230 / Sq Ft |
Tax History Compared to Growth
Agents Affiliated with this Home
-
Spencer Hernandez

Seller's Agent in 2025
Spencer Hernandez
Santos Realty & Associates LLC
(512) 922-8329
4 Total Sales
-
Lance Loken
L
Seller's Agent in 2025
Lance Loken
Keller Williams Platinum
(713) 589-5035
2 in this area
6,254 Total Sales
-
Kael Anderson
K
Buyer's Agent in 2025
Kael Anderson
Keller Williams Realty
(512) 945-1718
19 Total Sales
-
Jacqueline Ensor
J
Buyer's Agent in 2025
Jacqueline Ensor
Ensor & Co., Realtors
(512) 426-2435
1 in this area
23 Total Sales
Map
Source: Unlock MLS (Austin Board of REALTORS®)
MLS Number: 1510424
- 20601 Haygrazer Way
- 20603B Haygrazer Way
- 20600 Haygrazer Way
- 20604 Haygrazer Way
- 20605 Haygrazer Way
- 2205B Cowbird Path
- 20420 Kearney Hill Rd
- 20503 Tractor Dr
- 2301 Ambling Trail
- 2209 Callaway Garden Ct
- 2316 Dovetail St
- 20613 Kearney Hill Rd
- 20312 Bellerive Dr
- 20300 Wayzata Ct
- 1931 Rowe Loop
- 20737 Kearney Hill Rd
- 20724 Mead Bend
- 21105 Huckabee Bend
- 2004 Rowe Loop
- 1822 Rowe Loop
