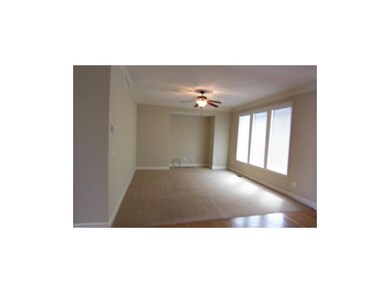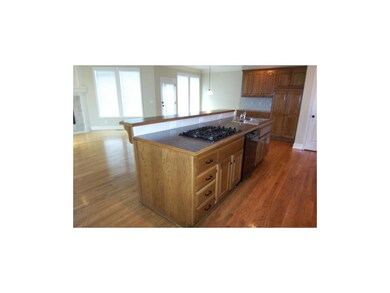
20603 W 71st Terrace Shawnee, KS 66218
Highlights
- Vaulted Ceiling
- Traditional Architecture
- Granite Countertops
- Horizon Elementary School Rated A
- Wood Flooring
- Breakfast Room
About This Home
As of April 2019Don't miss this BEAUTY! This home is missing nothing! Gorgeous stone and stucco front provides great curb appeal. Gourmet kitchen offers gas cooktop, wall oven and built in micro. Fridge to stay. Breakfast eating area & formal dining room. Big hearth room with gas fireplace. Gleaming hardwoods, frieze carpet, iron spindles, bronze light fixtures. Unfinished daylight basement stubbed for full bath and waiting for your imagination. Convenient bedroom level laundry. Huge second master suite. 2in wood blinds in entire home. Close to award winning schools, shopping, dining and great highway access.
Last Agent to Sell the Property
Dee Dee Morse
Platinum Realty LLC License #SP00225170 Listed on: 09/13/2012
Last Buyer's Agent
Reece Hammett
ReeceNichols - Overland Park License #SP00227619
Home Details
Home Type
- Single Family
Est. Annual Taxes
- $4,075
Year Built
- Built in 2006
HOA Fees
- $13 Monthly HOA Fees
Parking
- 2 Car Attached Garage
- Garage Door Opener
Home Design
- Traditional Architecture
- Composition Roof
Interior Spaces
- 2,820 Sq Ft Home
- Wet Bar: Carpet, Ceiling Fan(s), Shades/Blinds, Walk-In Closet(s), Fireplace, Hardwood, Kitchen Island, Pantry
- Built-In Features: Carpet, Ceiling Fan(s), Shades/Blinds, Walk-In Closet(s), Fireplace, Hardwood, Kitchen Island, Pantry
- Vaulted Ceiling
- Ceiling Fan: Carpet, Ceiling Fan(s), Shades/Blinds, Walk-In Closet(s), Fireplace, Hardwood, Kitchen Island, Pantry
- Skylights
- Shades
- Plantation Shutters
- Drapes & Rods
- Family Room with Fireplace
- Formal Dining Room
- Storm Doors
Kitchen
- Breakfast Room
- Eat-In Kitchen
- Built-In Range
- Dishwasher
- Kitchen Island
- Granite Countertops
- Laminate Countertops
- Disposal
Flooring
- Wood
- Wall to Wall Carpet
- Linoleum
- Laminate
- Stone
- Ceramic Tile
- Luxury Vinyl Plank Tile
- Luxury Vinyl Tile
Bedrooms and Bathrooms
- 4 Bedrooms
- Cedar Closet: Carpet, Ceiling Fan(s), Shades/Blinds, Walk-In Closet(s), Fireplace, Hardwood, Kitchen Island, Pantry
- Walk-In Closet: Carpet, Ceiling Fan(s), Shades/Blinds, Walk-In Closet(s), Fireplace, Hardwood, Kitchen Island, Pantry
- Double Vanity
- Carpet
Basement
- Basement Fills Entire Space Under The House
- Basement Window Egress
Schools
- Horizon Elementary School
- Mill Valley High School
Additional Features
- Enclosed patio or porch
- 0.31 Acre Lot
- Central Heating and Cooling System
Community Details
- Brittany Ridge Subdivision
Listing and Financial Details
- Assessor Parcel Number QP07730000 0087
Ownership History
Purchase Details
Home Financials for this Owner
Home Financials are based on the most recent Mortgage that was taken out on this home.Purchase Details
Home Financials for this Owner
Home Financials are based on the most recent Mortgage that was taken out on this home.Purchase Details
Purchase Details
Home Financials for this Owner
Home Financials are based on the most recent Mortgage that was taken out on this home.Similar Homes in the area
Home Values in the Area
Average Home Value in this Area
Purchase History
| Date | Type | Sale Price | Title Company |
|---|---|---|---|
| Warranty Deed | -- | Mccaffree Short Title Co | |
| Warranty Deed | -- | Chicago Title | |
| Warranty Deed | -- | Homestead Title | |
| Warranty Deed | -- | Homestead Title |
Mortgage History
| Date | Status | Loan Amount | Loan Type |
|---|---|---|---|
| Open | $265,400 | New Conventional | |
| Closed | $264,000 | New Conventional | |
| Previous Owner | $30,760 | Unknown | |
| Previous Owner | $2,342,250 | New Conventional | |
| Previous Owner | $154,515 | Adjustable Rate Mortgage/ARM | |
| Previous Owner | $209,741 | Future Advance Clause Open End Mortgage |
Property History
| Date | Event | Price | Change | Sq Ft Price |
|---|---|---|---|---|
| 04/16/2019 04/16/19 | Sold | -- | -- | -- |
| 03/17/2019 03/17/19 | Pending | -- | -- | -- |
| 03/17/2019 03/17/19 | Price Changed | $330,000 | +1.5% | $117 / Sq Ft |
| 03/07/2019 03/07/19 | For Sale | $325,000 | +30.0% | $115 / Sq Ft |
| 11/20/2012 11/20/12 | Sold | -- | -- | -- |
| 09/26/2012 09/26/12 | Pending | -- | -- | -- |
| 09/13/2012 09/13/12 | For Sale | $250,000 | -- | $89 / Sq Ft |
Tax History Compared to Growth
Tax History
| Year | Tax Paid | Tax Assessment Tax Assessment Total Assessment is a certain percentage of the fair market value that is determined by local assessors to be the total taxable value of land and additions on the property. | Land | Improvement |
|---|---|---|---|---|
| 2024 | $6,097 | $52,360 | $8,591 | $43,769 |
| 2023 | $5,861 | $49,830 | $8,591 | $41,239 |
| 2022 | $5,524 | $46,012 | $7,467 | $38,545 |
| 2021 | $5,166 | $41,389 | $7,467 | $33,922 |
| 2020 | $4,837 | $38,398 | $6,787 | $31,611 |
| 2019 | $4,832 | $37,801 | $5,901 | $31,900 |
| 2018 | $4,198 | $32,522 | $5,901 | $26,621 |
| 2017 | $4,231 | $31,981 | $5,124 | $26,857 |
| 2016 | $4,295 | $32,073 | $5,124 | $26,949 |
| 2015 | $4,231 | $31,050 | $5,124 | $25,926 |
| 2013 | -- | $29,325 | $5,124 | $24,201 |
Agents Affiliated with this Home
-

Seller's Agent in 2019
Tina Branine
Keller Williams Realty Partners Inc.
(913) 708-8074
15 in this area
187 Total Sales
-
M
Buyer's Agent in 2019
Mandy Frieling
Realty One Group Encompass
-
D
Seller's Agent in 2012
Dee Dee Morse
Platinum Realty LLC
-
R
Buyer's Agent in 2012
Reece Hammett
ReeceNichols - Overland Park
Map
Source: Heartland MLS
MLS Number: 1797750
APN: QP07730000-0087
- 20704 W 72nd Terrace
- 6822 Woodstock Ct
- 6828 Marion St
- 6753 Longview Rd
- 21323 W 71st St
- 6764 Longview Rd
- 6770 Brownridge Dr
- 21614 W 72nd St
- 21815 W 73rd Terrace
- 6410 Old Woodland Dr
- 20322 W 80th St
- 22005 W 74th St
- 7939 Noble St
- 7943 Noble St
- 7531 Chouteau St
- 6333 Lakecrest Dr
- 20806 W 63rd Terrace
- 6246 Woodland Dr
- 19403 W 64th Terrace
- 22420 W 73rd Terrace






