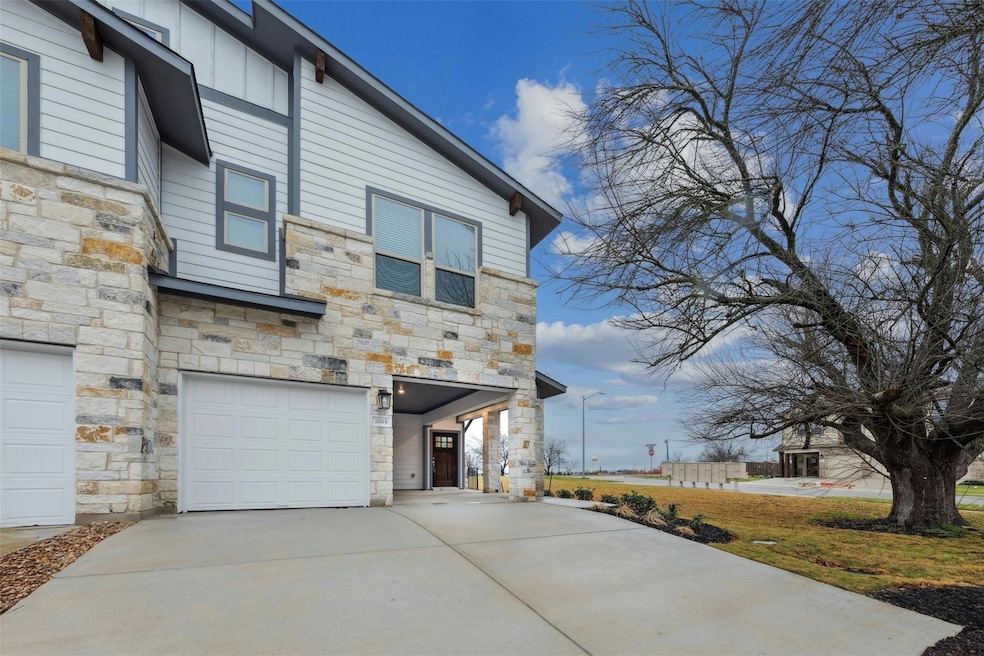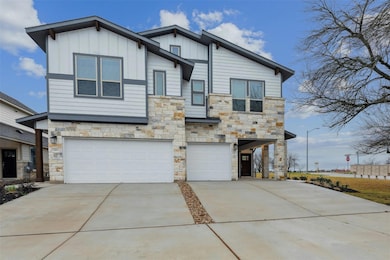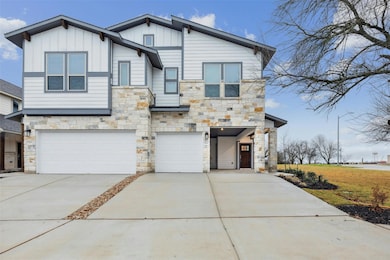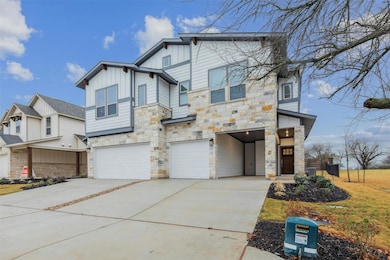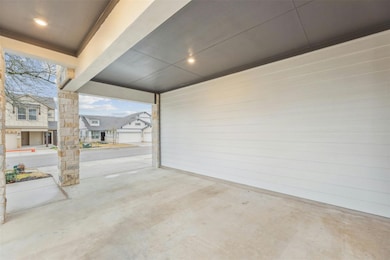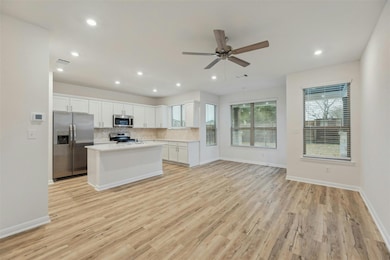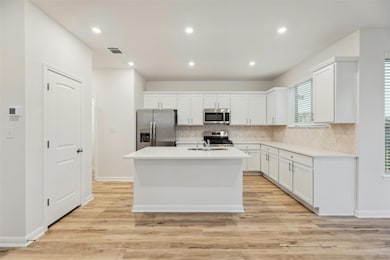20604 Haygrazer Way Pflugerville, TX 78660
Rolling Hills NeighborhoodHighlights
- Open Floorplan
- Quartz Countertops
- Stainless Steel Appliances
- Kelly Lane Middle School Rated A-
- Covered patio or porch
- Open to Family Room
About This Home
For Lease! This brand-new 3-bedroom, 2.5-bath townhome offers modern style and low-maintenance living. Built with a sleek stone and HardiPlank exterior, it features durable tile and laminate flooring and an open-concept design. The island kitchen is equipped with quartz countertops, a tile backsplash, stainless steel appliances, a gas range, a breakfast bar, and a walk-in pantry. The primary suite boasts a walk-in closet, double sinks, and a spacious walk in shower. Enjoy the outdoors on the covered patio or in the fully fenced backyard with green space and an automatic sprinkler system. Lawn care is included through the HOA! Pet friendly—allows up to two pets. Zoned to Pflugerville ISD and ready for immediate move-in!
Listing Agent
Keller Williams Realty Brokerage Phone: (512) 330-1004 License #0593308 Listed on: 02/14/2025

Co-Listing Agent
Keller Williams Realty Brokerage Phone: (512) 330-1004 License #0687476
Townhouse Details
Home Type
- Townhome
Year Built
- Built in 2024
Lot Details
- West Facing Home
- Wrought Iron Fence
- Back Yard Fenced
- Sprinkler System
Parking
- 2 Car Garage
- Front Facing Garage
- Garage Door Opener
Home Design
- Slab Foundation
- Composition Roof
- Stone Siding
- HardiePlank Type
Interior Spaces
- 1,517 Sq Ft Home
- 2-Story Property
- Open Floorplan
- Ceiling Fan
- Recessed Lighting
- Double Pane Windows
- Window Screens
- Dining Room
Kitchen
- Open to Family Room
- Gas Range
- <<microwave>>
- Dishwasher
- Stainless Steel Appliances
- Kitchen Island
- Quartz Countertops
- Disposal
Flooring
- Carpet
- Laminate
- Tile
Bedrooms and Bathrooms
- 3 Bedrooms
- Walk-In Closet
- Double Vanity
- Walk-in Shower
Home Security
Outdoor Features
- Covered patio or porch
Schools
- Dearing Elementary School
- Kelly Lane Middle School
- Hendrickson High School
Utilities
- Central Heating and Cooling System
- Vented Exhaust Fan
- ENERGY STAR Qualified Water Heater
Listing and Financial Details
- Security Deposit $2,250
- Tenant pays for all utilities
- 12 Month Lease Term
- $85 Application Fee
- Assessor Parcel Number 20604BHaygrazerWay
Community Details
Overview
- Property has a Home Owners Association
- 2 Units
- Built by Empire Communities
- Villas At Rowe Subdivision
Amenities
- Common Area
- Door to Door Trash Pickup
- Community Mailbox
Recreation
- Community Playground
Pet Policy
- Pet Deposit $250
- Dogs and Cats Allowed
- Medium pets allowed
Security
- Fire and Smoke Detector
Map
Source: Unlock MLS (Austin Board of REALTORS®)
MLS Number: 7666164
- 20602 Haygrazer Way
- 20605 Haygrazer Way
- 20600 Haygrazer Way
- 20601 Haygrazer Way
- 20603B Haygrazer Way
- 2205B Cowbird Path
- 20503 Tractor Dr
- 20420 Kearney Hill Rd
- 2301 Ambling Trail
- 2209 Callaway Garden Ct
- 2316 Dovetail St
- 20312 Bellerive Dr
- 1931 Rowe Loop
- 20613 Kearney Hill Rd
- 20300 Wayzata Ct
- 20724 Mead Bend
- 20737 Kearney Hill Rd
- 2004 Rowe Loop
- 21105 Huckabee Bend
- 1822 Rowe Loop
- 20503 Tractor Dr
- 2204 Speidel Dr
- 20428 Crooked Stick Dr
- 20920 Windmill Ranch Ave
- 2220 Speidel Dr
- 1707 Winners Ribbon Cir
- 21009 Havant Way
- 3432 Winding Shore Ln
- 20308 Farm Pond Ln
- 3404 Winding Shore Ln
- 20433 Rita Blanca Cir
- 2813 Kickapoo Cavern Dr
- 20929 Windmill Ridge St
- 2800 Mission Tejas Dr
- 2820 Mission Tejas Dr
- 21100 Derby Day Ave
- 2925 Inks Lake Dr
- 20632 Farm Pond Ln
- 20925 Texas Meadows Dr
- 3201 Winding Shore Ln
