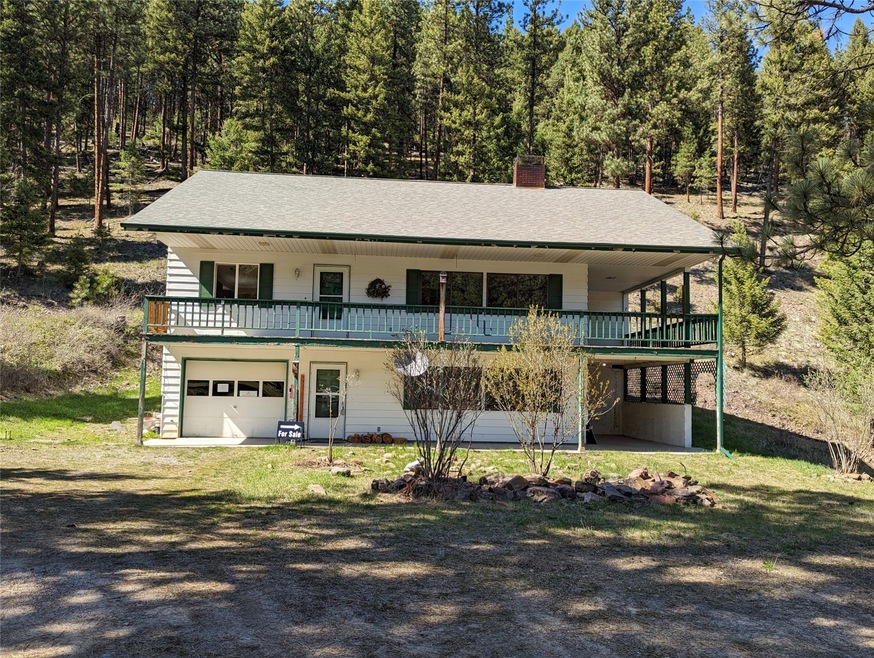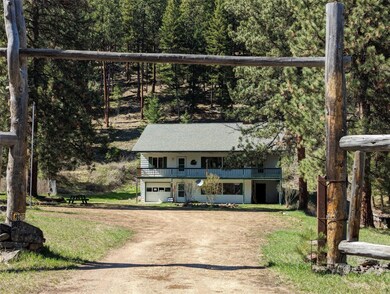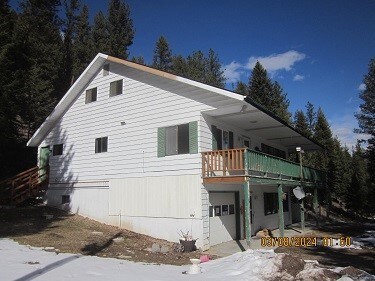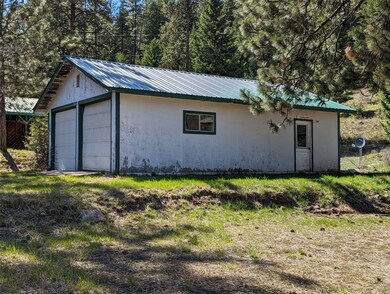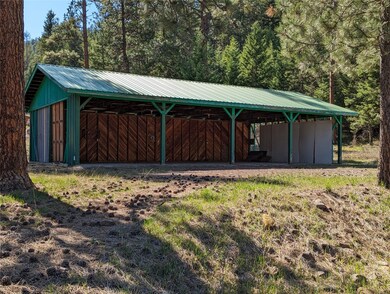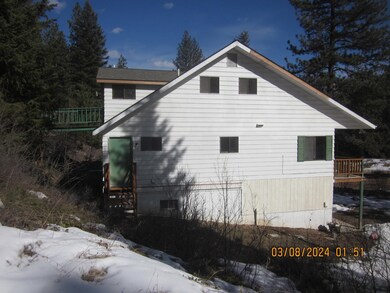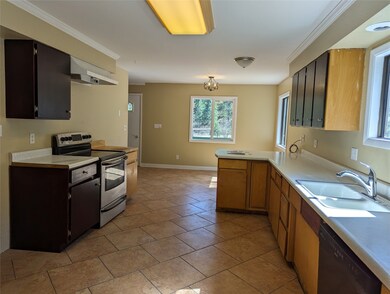
Highlights
- Mountain View
- Wooded Lot
- Covered patio or porch
- Deck
- 2 Fireplaces
- Separate Outdoor Workshop
About This Home
As of January 2025Welcome to 20605 Ridgewood. This property sits on 18.22 acres in the Nine Mile/Huson area. This home features a new roof, some new interior painting, some new flooring, new bathroom fixtures, new garbage disposal, and a new water purification system. The entrance level contains a large living room, wet bar, mud room with 1/2 bath, a single car garage, and a fireplace. The second or main level contains the kitchen, second living room, laundry area, 3/4 and full bath and two bedrooms. The upper floor contains one or two bedrooms, one that leads to an exterior walkway, a full bathroom and a storage room. The house has been vacant for some time. Spacious two car shop/garage or four bay storage area. The acreage is both hilly and flat. There have been several repairs done on this property and it is marketed "with Repair" Those repairs include the following: New Roof, New Interior Paint, New garbage disposal, Some New Windows and flooring, New Bathroom fixtures, and a New Water Purification system. The seller has included several disclosures in the offer page which have not been sent to the listing agent. If any additional infomation from the seller becomes available, it will be entered in the document section.
Last Agent to Sell the Property
Ink Realty Group License #RRE-BRO-LIC-2683 Listed on: 03/20/2024
Home Details
Home Type
- Single Family
Est. Annual Taxes
- $3,533
Year Built
- Built in 1976
Lot Details
- 18.22 Acre Lot
- Property fronts a county road
- Poultry Coop
- Level Lot
- Wooded Lot
Parking
- 1 Car Attached Garage
- Additional Parking
Home Design
- Poured Concrete
- Asphalt Roof
- Metal Siding
Interior Spaces
- 2,832 Sq Ft Home
- Property has 2 Levels
- 2 Fireplaces
- Mountain Views
- Fire and Smoke Detector
- Washer Hookup
Kitchen
- Oven or Range
- Dishwasher
- Disposal
Bedrooms and Bathrooms
- 4 Bedrooms
Partially Finished Basement
- Walk-Out Basement
- Basement Fills Entire Space Under The House
- Natural lighting in basement
Outdoor Features
- Deck
- Covered patio or porch
- Separate Outdoor Workshop
- Shed
Utilities
- Compressor
- Baseboard Heating
- Private Water Source
- Well
- Septic Tank
- Private Sewer
Community Details
- Property has a Home Owners Association
- Ridgewood Ranchettes Association
- Ridgewood Ranchettes Subdivision
Listing and Financial Details
- Assessor Parcel Number 04242612403020000
Similar Homes in Huson, MT
Home Values in the Area
Average Home Value in this Area
Property History
| Date | Event | Price | Change | Sq Ft Price |
|---|---|---|---|---|
| 01/14/2025 01/14/25 | Sold | -- | -- | -- |
| 09/10/2024 09/10/24 | Price Changed | $579,900 | -4.9% | $205 / Sq Ft |
| 07/23/2024 07/23/24 | For Sale | $609,900 | 0.0% | $215 / Sq Ft |
| 07/22/2024 07/22/24 | Off Market | -- | -- | -- |
| 05/10/2024 05/10/24 | Price Changed | $609,900 | -6.2% | $215 / Sq Ft |
| 04/25/2024 04/25/24 | Price Changed | $649,900 | -4.4% | $229 / Sq Ft |
| 03/20/2024 03/20/24 | For Sale | $679,900 | -- | $240 / Sq Ft |
Tax History Compared to Growth
Tax History
| Year | Tax Paid | Tax Assessment Tax Assessment Total Assessment is a certain percentage of the fair market value that is determined by local assessors to be the total taxable value of land and additions on the property. | Land | Improvement |
|---|---|---|---|---|
| 2020 | $3,306 | $287,223 | $0 | $0 |
| 2019 | -- | $287,223 | $0 | $0 |
| 2018 | -- | $267,487 | $0 | $0 |
| 2017 | -- | $267,487 | $0 | $0 |
| 2016 | -- | $249,728 | $0 | $0 |
| 2015 | -- | $249,728 | $0 | $0 |
| 2014 | -- | $158,719 | $0 | $0 |
Agents Affiliated with this Home
-
James Wheeler

Seller's Agent in 2025
James Wheeler
Ink Realty Group
6 Total Sales
-
Joe Schliesman
J
Buyer's Agent in 2025
Joe Schliesman
Premier Group LLC
(406) 214-8993
18 Total Sales
Map
Source: Montana Regional MLS
MLS Number: 30021591
APN: 04-2427-07-1-05-04-0000
- 21369 Nine Mile Rd
- 21029 Chisholm Trail
- 22495 Nine Mile Rd
- NHN County Line
- 19955 Nine Mile Rd
- 29109 Highway 10 W
- 25705 Nine Mile Rd
- 13902 Highland Trail
- NHN Mountain Vista Ln
- 804 Kirchey Creek Dr
- 122 Bernie Rd
- 139 Bernie Rd
- 301 Bernie Rd
- 13567 Rosco Rd
- NHN Profile Rock
- NHN Mountain Dr
- NHN W Mountain Creek Rd Unit 1
- NHN W Mountain Creek Rd Unit 2
- NHN W Mountain Creek Rd Unit 3
- NHN W Mountain Creek Rd
