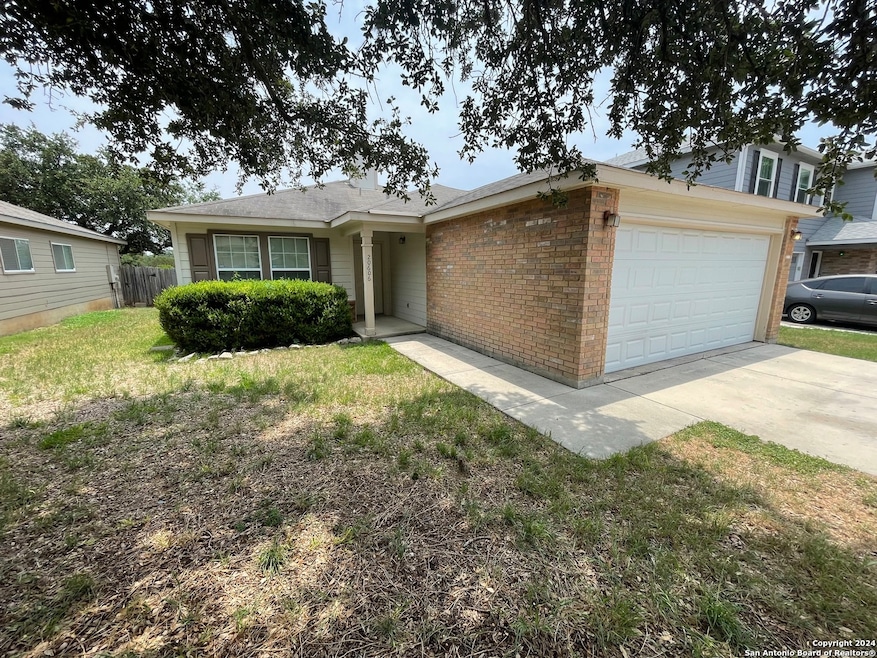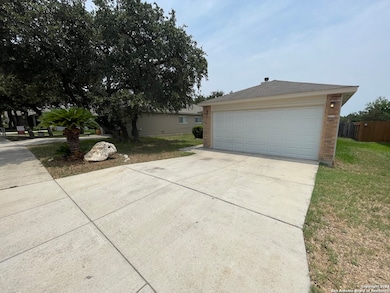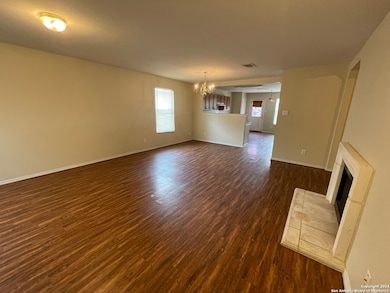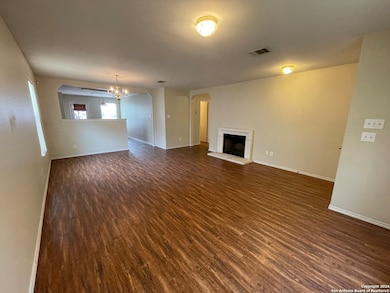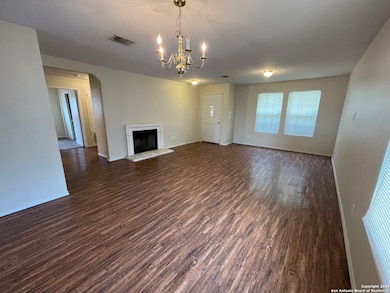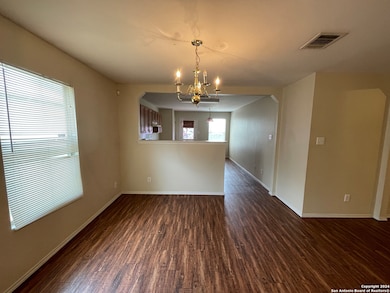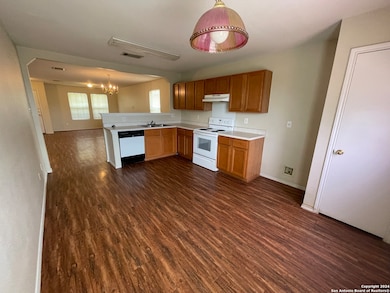20606 Blue Trinity San Antonio, TX 78259
Northwood Hills NeighborhoodHighlights
- Central Heating and Cooling System
- Ceiling Fan
- 1-Story Property
- Bulverde Creek Elementary School Rated A
- Carpet
About This Home
Available August 2025. 3 bedroom home in Summit at Bulverde Creek. Single story home, carpet in bedrooms only. Large master with walk in closet, nice backyard. Schedule your tour today.
Listing Agent
Ruby Rowan
Malouff Realty, LLC Listed on: 07/08/2025
Home Details
Home Type
- Single Family
Est. Annual Taxes
- $5,406
Year Built
- Built in 2003
Parking
- 2 Car Garage
Home Design
- Slab Foundation
- Composition Roof
Interior Spaces
- 1,385 Sq Ft Home
- 1-Story Property
- Ceiling Fan
- Window Treatments
- Fire and Smoke Detector
- Washer Hookup
Kitchen
- Stove
- <<microwave>>
- Dishwasher
- Disposal
Flooring
- Carpet
- Linoleum
Bedrooms and Bathrooms
- 3 Bedrooms
- 2 Full Bathrooms
Schools
- Bulverdecr Elementary School
- Tejeda Middle School
- Johnson High School
Additional Features
- 6,011 Sq Ft Lot
- Central Heating and Cooling System
Community Details
- Summit At Bulverde Creek Subdivision
Listing and Financial Details
- Assessor Parcel Number 349200170140
Map
Source: San Antonio Board of REALTORS®
MLS Number: 1882082
APN: 34920-017-0140
- 20614 Blue Trinity
- 4039 Privet Place
- 20502 Blue Trinity
- 7826 Canyon Pkwy
- 4007 Privet Place
- 4022 Canyon Pkwy
- 3934 Privet Place
- 4030 Alpine Aster
- 3931 Bulverde Pkwy
- 3926 Canyon Pkwy
- 20326 Liatris Ln
- 20419 Liatris Ln
- 20803 Coral Spur
- 3915 Regal Rose
- 20827 Foothill Pine
- 3718 Alpine Aster
- 3722 Blue Sky Holly
- 4418 Semora Oak
- 21110 Foothill Pine
- 20127 Silver Stream
- 4018 Regal Rose
- 3814 Alpine Aster
- 3915 Regal Rose
- 20903 Foothill Pine
- 4334 Crystal Bay
- 21227 Coral Spur
- 3515 Canyon Pkwy
- 4539 Fern Hill
- 21614 Longwood
- 21618 Longwood
- 4735 Bent Elm
- 21551 Hyerwood
- 3326 Mineral Creek
- 5707 Tpc Pkwy
- 21010 Watercourse Way
- 21042 Watercourse Way
- 21038 Watercourse Way
- 21109 Watercourse Way
- 4003 Alamar Ridge
- 5505 Tpc Pkwy
