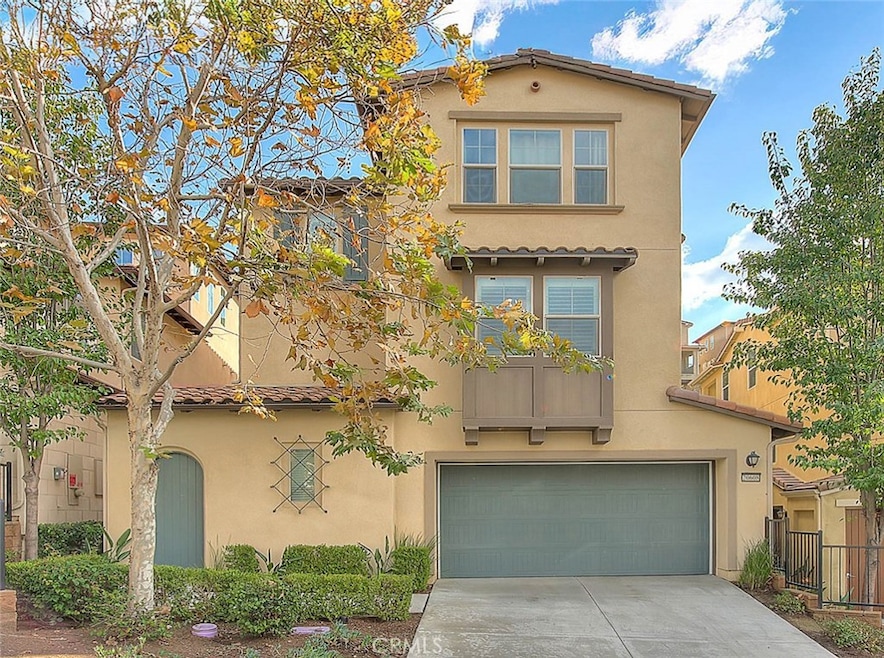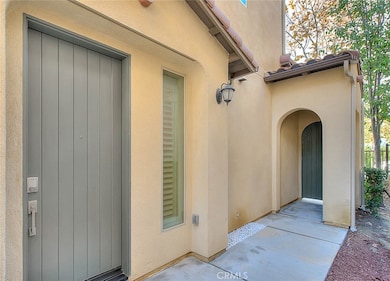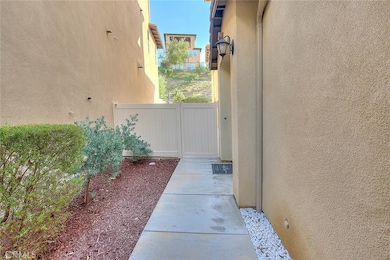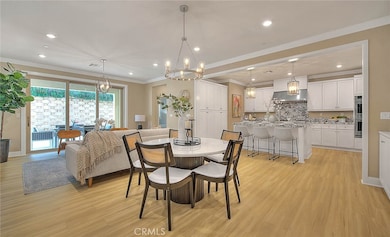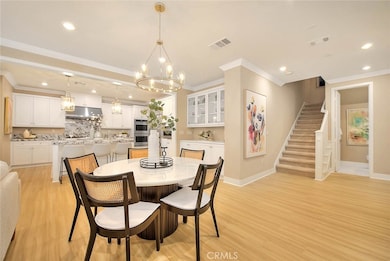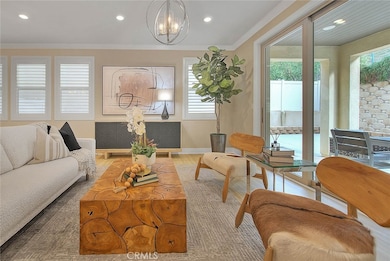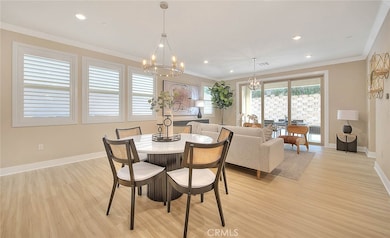20608 Shepherd Hills Dr Diamond Bar, CA 91789
Estimated payment $11,781/month
Highlights
- Solar Power System
- Gated Community
- View of Hills
- Evergreen Elementary School Rated A
- 0.88 Acre Lot
- Wood Flooring
About This Home
Elegant and luxurious 8 Years new home. Located in a prestigious, south points security gated community with award winning Walnut Valley Unified school district and walking distance to South Point Middle School. New upgraded for laminate wood floor in first floor. New crown molding. New landscaping in side yard & back Yard. Wood shutter through-out Most of windows.
This stunning 3 Levels home featuring 5 bedrooms, 4 full bathrooms and 2 half bathrooms. Open concept layout for Great room, in first floor offers classy living and dining Area. One bedroom suite plus Guest Powder Room and kitchen all in the first floor. The gourmet kitchen features granite counter tops, large Center Island with bar counter, Built-in refrigerators, stainless steel, appliances 6 burner stove, Double oven, microwave spacious and luxurious primary bedroom suite on the second floor boasts a walk-in closet and private balcony. The primary bathroom features a dual vanities, granite counter tops; modern bath tub and separate shower room. Another Jack & Jill Bedroom share one full bath room. The Individual laundry room are located in second floor with sink and cabinets. The third floor featuring a spacious entertainment room with large cover balcony, that provides a relaxing outdoor space. One Bedroom suite with picture windows, which can enjoy the city view. Beautiful new landscaping easy to maintenance. Additional highlights include: Dual zoned central air conditioning and heating, two attached garage, smart home technology, smart lock. Tile roof. Leased Solar Panel. Convenient Location close to South Point Jr High Shopping Center, restaurants, park and easy access to FWY 60 & 57. Lot size 38,344 sqft is Assessor public record. Average estimate may 4,258 sqft for lot size. Buyer needs verify themselves with City and County.
Listing Agent
ReMax Elite Realty Brokerage Phone: 626-688-9181 License #01022715 Listed on: 11/21/2025

Open House Schedule
-
Sunday, November 30, 20251:00 to 4:00 pm11/30/2025 1:00:00 PM +00:0011/30/2025 4:00:00 PM +00:00Add to Calendar
Home Details
Home Type
- Single Family
Est. Annual Taxes
- $18,222
Year Built
- Built in 2017
Lot Details
- 0.88 Acre Lot
- Landscaped
- Back Yard
- Property is zoned LCRPD10000
HOA Fees
- $310 Monthly HOA Fees
Parking
- 2 Car Direct Access Garage
- Parking Available
Home Design
- Entry on the 1st floor
- Planned Development
- Tile Roof
Interior Spaces
- 3,551 Sq Ft Home
- 3-Story Property
- Crown Molding
- Recessed Lighting
- Great Room
- Game Room
- Views of Hills
Kitchen
- Eat-In Kitchen
- Breakfast Bar
- Double Oven
- Gas Oven
- Six Burner Stove
- Dishwasher
- Kitchen Island
- Granite Countertops
Flooring
- Wood
- Carpet
- Tile
Bedrooms and Bathrooms
- 5 Bedrooms | 1 Main Level Bedroom
- Walk-In Closet
- Jack-and-Jill Bathroom
- Bathtub
- Walk-in Shower
Laundry
- Laundry Room
- Laundry on upper level
Eco-Friendly Details
- Solar Power System
Outdoor Features
- Balcony
- Covered Patio or Porch
- Exterior Lighting
Schools
- Walnut Elementary School
- South Pointe Middle School
- Diamond Bar High School
Utilities
- Two cooling system units
- Central Heating and Cooling System
Listing and Financial Details
- Tax Lot 4
- Tax Tract Number 63623
- Assessor Parcel Number 8765023013
- $631 per year additional tax assessments
Community Details
Overview
- Front Yard Maintenance
- South Pointe Homeowners Association, Phone Number (800) 232-7517
- Seabreeze Managment HOA
- Built by Lennar
Security
- Controlled Access
- Gated Community
Map
Home Values in the Area
Average Home Value in this Area
Tax History
| Year | Tax Paid | Tax Assessment Tax Assessment Total Assessment is a certain percentage of the fair market value that is determined by local assessors to be the total taxable value of land and additions on the property. | Land | Improvement |
|---|---|---|---|---|
| 2025 | $18,222 | $1,553,120 | $568,913 | $984,207 |
| 2024 | $18,222 | $1,522,667 | $557,758 | $964,909 |
| 2023 | $17,776 | $1,492,812 | $546,822 | $945,990 |
| 2022 | $17,407 | $1,463,542 | $536,100 | $927,442 |
| 2021 | $17,085 | $1,434,846 | $525,589 | $909,257 |
| 2019 | $16,534 | $1,392,289 | $510,000 | $882,289 |
| 2018 | $5,597 | $460,938 | $460,938 | $0 |
Property History
| Date | Event | Price | List to Sale | Price per Sq Ft |
|---|---|---|---|---|
| 11/21/2025 11/21/25 | For Sale | $1,890,000 | -- | $532 / Sq Ft |
Purchase History
| Date | Type | Sale Price | Title Company |
|---|---|---|---|
| Grant Deed | $1,365,000 | North American Title Company | |
| Interfamily Deed Transfer | -- | North American Title Company |
Mortgage History
| Date | Status | Loan Amount | Loan Type |
|---|---|---|---|
| Open | $887,244 | Adjustable Rate Mortgage/ARM |
Source: California Regional Multiple Listing Service (CRMLS)
MLS Number: TR25260418
APN: 8765-023-013
- 20607 Peaceful Woods Dr
- 20503 Summertown St
- 1833 Walnut Leaf Dr
- 20139 Lake Canyon Dr
- 20122 Candleflame Ct
- 1569 Silver Ln
- 20232 Evening Breeze Dr
- 20456 Holcroft Dr
- 20741 E Crest Ln Unit B
- 20763 E Crest Ln Unit A
- 20122 Evening Breeze Dr
- 20232 Damietta Dr
- 20725 E Crest Ln Unit D
- 2614 S Quarry Ln Unit A
- 20471 Flintgate Dr
- 1060 Tierra Luna
- 20374 Bickford Dr
- 1700 Fern Hollow Dr
- 20700 Aspenwood Ct
- 2707 S Rockridge Ln
- 20598 Shepherd Hills Dr
- 20128 Candleflame Ct
- 20811 E Cliffside Ln
- 20471 Flintgate Dr
- 20302 Flintgate Dr
- 1164 S Crofter Dr
- 1219 Glenclaire Dr
- 1951 White Star Dr
- 877 Silver Fir Rd
- 1512 Eldertree Dr
- 21711 Lost River Dr
- 19555 Quicksilver Ln
- 2303 Presado Dr Unit B
- 19891 Valley Blvd
- 21812 Stonepine Dr
- 21111 Rainwood Dr
- 21217 Washington Ave Unit 140
- 19352 Andrada Dr
- 21032 Blossom Way
- 3128 Marigold Cir
