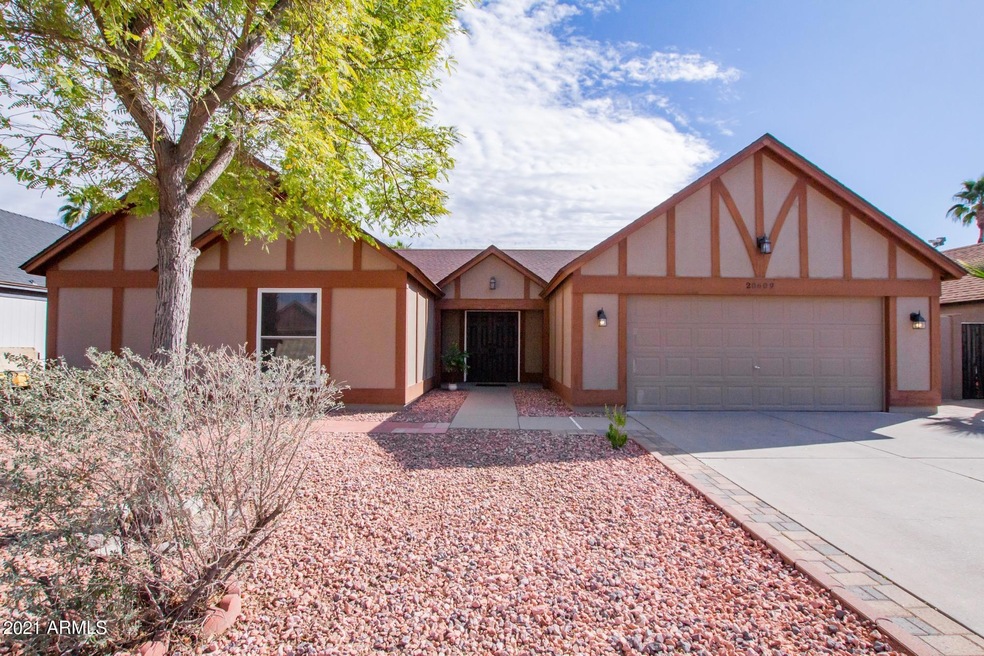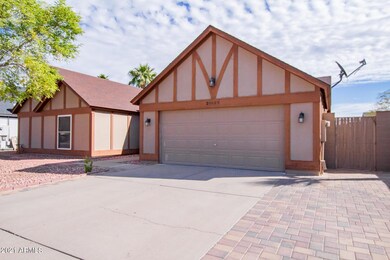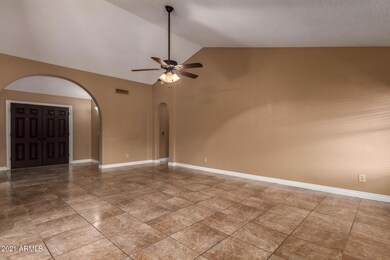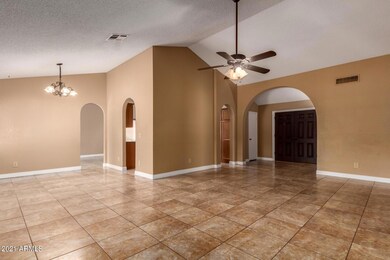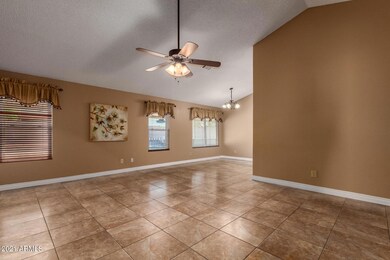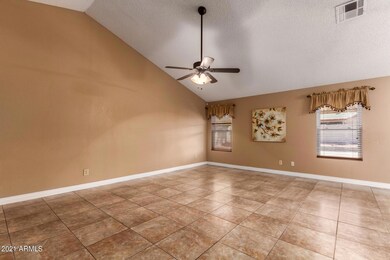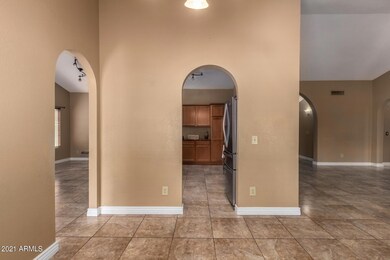
20609 N 4th Ave Phoenix, AZ 85027
Happy Valley NeighborhoodHighlights
- Private Pool
- Vaulted Ceiling
- No HOA
- Contemporary Architecture
- Granite Countertops
- Covered patio or porch
About This Home
As of March 2021Great curb appeal home w/new decorative stone front landscape & newer double front door. Beautifully updated home w/handsome tile floors throughout, new ceiling fans, newer 2nd A/C in kitchen/dining area, vaulted ceilings, & window blinds. Replacement windows that will swing open, new lighting in kitchen & master. Spacious open floor plan features a newer chef's kitchen w/granite counters, breakfast bar, SS appliances, pantry, & plenty of wood cabinets w/crown molding. Perfect home for entertaining inside & out. Generous size bedrooms, ample closets, & 2 pristine baths. Pride of Ownership is evident at every turn. An entertainer's dream backyard w/a lovely extended cobblestone patio, extended covered patio, electricity is available, & a sparkling fenced pool for the hot summer days. more Freshly painted garage, new epoxy floor w/an electric door opener, & 2 sub panels. This wonderful home will go fast! Take a tour today!
Last Agent to Sell the Property
EPIC Home Realty License #SA650276000 Listed on: 02/18/2021
Home Details
Home Type
- Single Family
Est. Annual Taxes
- $1,520
Year Built
- Built in 1985
Lot Details
- 8,406 Sq Ft Lot
- Cul-De-Sac
- Block Wall Fence
Parking
- 2 Car Direct Access Garage
- 3 Open Parking Spaces
- Garage Door Opener
Home Design
- Contemporary Architecture
- Wood Frame Construction
- Composition Roof
Interior Spaces
- 1,855 Sq Ft Home
- 1-Story Property
- Vaulted Ceiling
- Ceiling Fan
- Tile Flooring
Kitchen
- Breakfast Bar
- <<builtInMicrowave>>
- Kitchen Island
- Granite Countertops
Bedrooms and Bathrooms
- 4 Bedrooms
- Primary Bathroom is a Full Bathroom
- 2 Bathrooms
- Dual Vanity Sinks in Primary Bathroom
Pool
- Private Pool
- Fence Around Pool
Schools
- Esperanza Elementary School
- Desert Mountain Middle School
- Barry Goldwater High School
Utilities
- Cooling System Mounted To A Wall/Window
- Central Air
- Heating Available
Additional Features
- No Interior Steps
- Covered patio or porch
Community Details
- No Home Owners Association
- Association fees include no fees
- Built by Pulte
- La Crescenta Unit 2 Lots 154 Through 313 Subdivision
Listing and Financial Details
- Tax Lot 307
- Assessor Parcel Number 209-10-608
Ownership History
Purchase Details
Home Financials for this Owner
Home Financials are based on the most recent Mortgage that was taken out on this home.Purchase Details
Home Financials for this Owner
Home Financials are based on the most recent Mortgage that was taken out on this home.Purchase Details
Home Financials for this Owner
Home Financials are based on the most recent Mortgage that was taken out on this home.Purchase Details
Purchase Details
Home Financials for this Owner
Home Financials are based on the most recent Mortgage that was taken out on this home.Purchase Details
Home Financials for this Owner
Home Financials are based on the most recent Mortgage that was taken out on this home.Purchase Details
Home Financials for this Owner
Home Financials are based on the most recent Mortgage that was taken out on this home.Purchase Details
Home Financials for this Owner
Home Financials are based on the most recent Mortgage that was taken out on this home.Similar Homes in Phoenix, AZ
Home Values in the Area
Average Home Value in this Area
Purchase History
| Date | Type | Sale Price | Title Company |
|---|---|---|---|
| Warranty Deed | $390,000 | Security Title Agency Inc | |
| Special Warranty Deed | $116,900 | Stewart Title & Trust Of Pho | |
| Interfamily Deed Transfer | -- | Stewart Title & Trust Of Pho | |
| Trustee Deed | $230,018 | First American Title | |
| Interfamily Deed Transfer | -- | Premier Title Group Maricopa | |
| Warranty Deed | $291,000 | Premier Title Group Maricopa | |
| Joint Tenancy Deed | $134,000 | First Southwestern Title | |
| Joint Tenancy Deed | $120,000 | Capital Title Agency |
Mortgage History
| Date | Status | Loan Amount | Loan Type |
|---|---|---|---|
| Open | $312,000 | New Conventional | |
| Previous Owner | $110,000 | New Conventional | |
| Previous Owner | $100,000 | Purchase Money Mortgage | |
| Previous Owner | $100,000 | Purchase Money Mortgage | |
| Previous Owner | $275,000 | Purchase Money Mortgage | |
| Previous Owner | $261,900 | New Conventional | |
| Previous Owner | $120,000 | Unknown | |
| Previous Owner | $120,600 | New Conventional | |
| Previous Owner | $115,286 | New Conventional |
Property History
| Date | Event | Price | Change | Sq Ft Price |
|---|---|---|---|---|
| 07/13/2025 07/13/25 | Price Changed | $487,000 | -2.3% | $263 / Sq Ft |
| 06/20/2025 06/20/25 | Price Changed | $498,500 | -2.3% | $269 / Sq Ft |
| 06/04/2025 06/04/25 | For Sale | $510,000 | +30.8% | $275 / Sq Ft |
| 03/16/2021 03/16/21 | Sold | $390,000 | +5.4% | $210 / Sq Ft |
| 02/21/2021 02/21/21 | Pending | -- | -- | -- |
| 02/18/2021 02/18/21 | For Sale | $369,900 | -- | $199 / Sq Ft |
Tax History Compared to Growth
Tax History
| Year | Tax Paid | Tax Assessment Tax Assessment Total Assessment is a certain percentage of the fair market value that is determined by local assessors to be the total taxable value of land and additions on the property. | Land | Improvement |
|---|---|---|---|---|
| 2025 | $1,566 | $18,193 | -- | -- |
| 2024 | $1,540 | $17,327 | -- | -- |
| 2023 | $1,540 | $33,260 | $6,650 | $26,610 |
| 2022 | $1,482 | $25,570 | $5,110 | $20,460 |
| 2021 | $1,548 | $23,250 | $4,650 | $18,600 |
| 2020 | $1,520 | $22,330 | $4,460 | $17,870 |
| 2019 | $1,473 | $20,670 | $4,130 | $16,540 |
| 2018 | $1,422 | $19,470 | $3,890 | $15,580 |
| 2017 | $1,373 | $17,810 | $3,560 | $14,250 |
| 2016 | $1,296 | $16,510 | $3,300 | $13,210 |
| 2015 | $1,157 | $14,660 | $2,930 | $11,730 |
Agents Affiliated with this Home
-
Colleen Luckey

Seller's Agent in 2025
Colleen Luckey
HomeSmart
(602) 828-7726
1 in this area
54 Total Sales
-
Nanette Ford

Seller Co-Listing Agent in 2025
Nanette Ford
HomeSmart
(602) 418-9822
52 Total Sales
-
Mary Aranki
M
Seller's Agent in 2021
Mary Aranki
EPIC Home Realty
(602) 315-7225
1 in this area
18 Total Sales
Map
Source: Arizona Regional Multiple Listing Service (ARMLS)
MLS Number: 6195758
APN: 209-10-608
- 317 W Tonopah Dr Unit 2
- 402 W Mohawk Ln
- 501 W Tonopah Dr Unit 7
- 309 W Ross Ave
- 420 W Yukon Dr Unit 8
- 420 W Yukon Dr Unit 4
- 20250 N 6th Dr Unit 3
- 426 W Pontiac Dr Unit 4
- 105 W Monona Dr
- 501 W Pontiac Dr Unit 2
- 20809 N 1st Ave
- 908 W Mohawk Ln
- 238 W Marco Polo Rd
- 19802 N 3rd Ave
- 19645 N 3rd Ave Unit 3
- 19 W Wickieup Ln
- 308 W Oraibi Dr
- 21411 N 11th Ave Unit 12
- 1414 W Monona Dr
- 702 W Sequoia Dr
